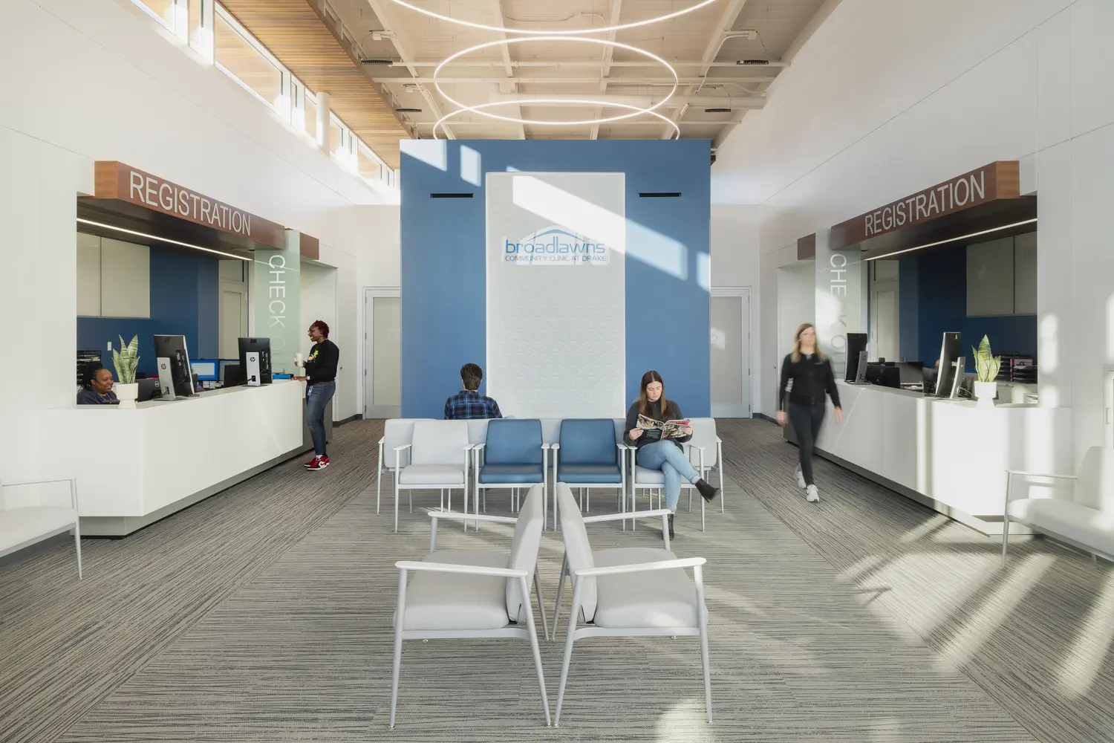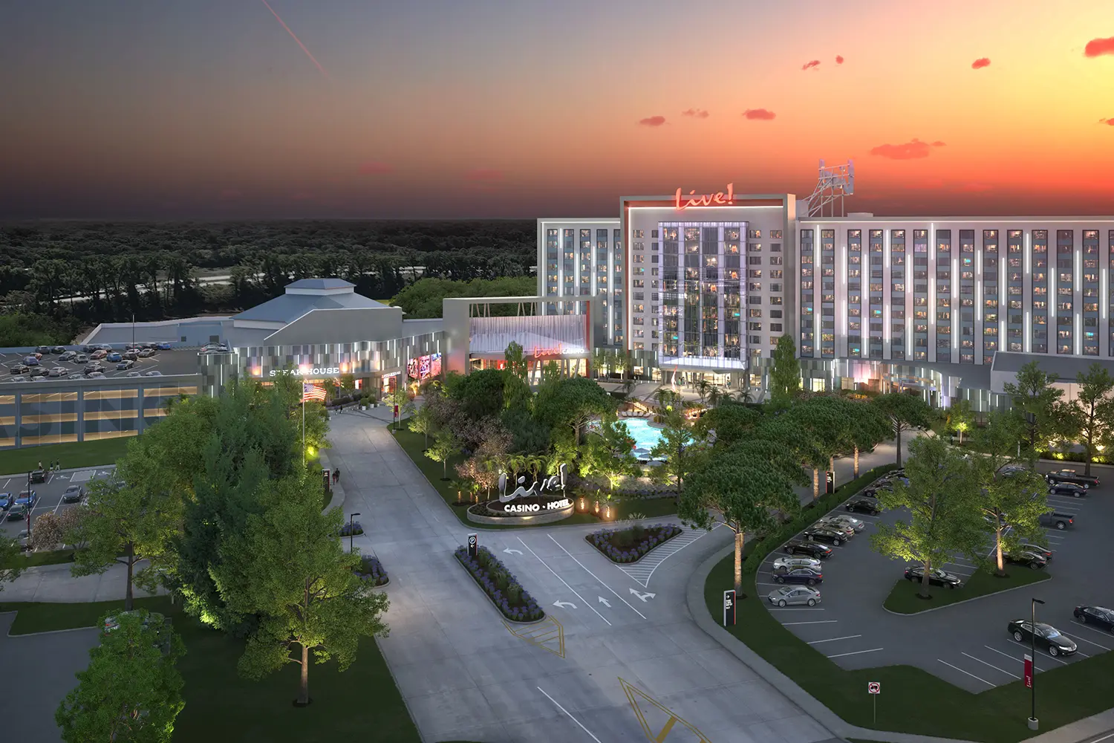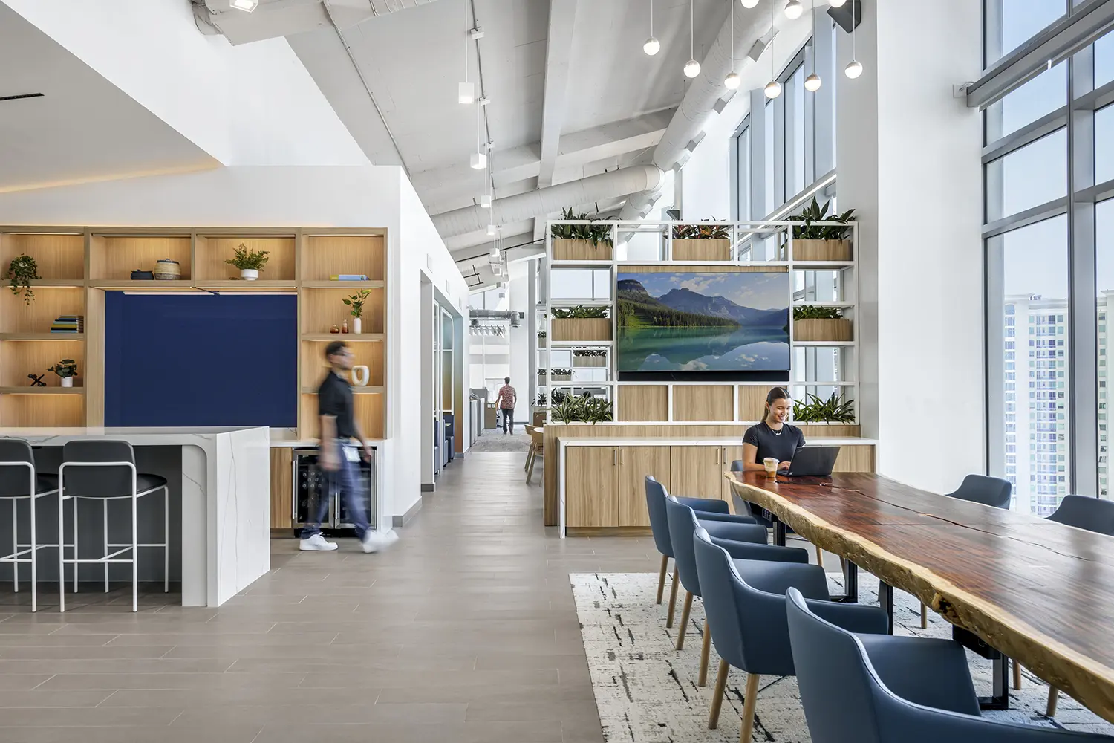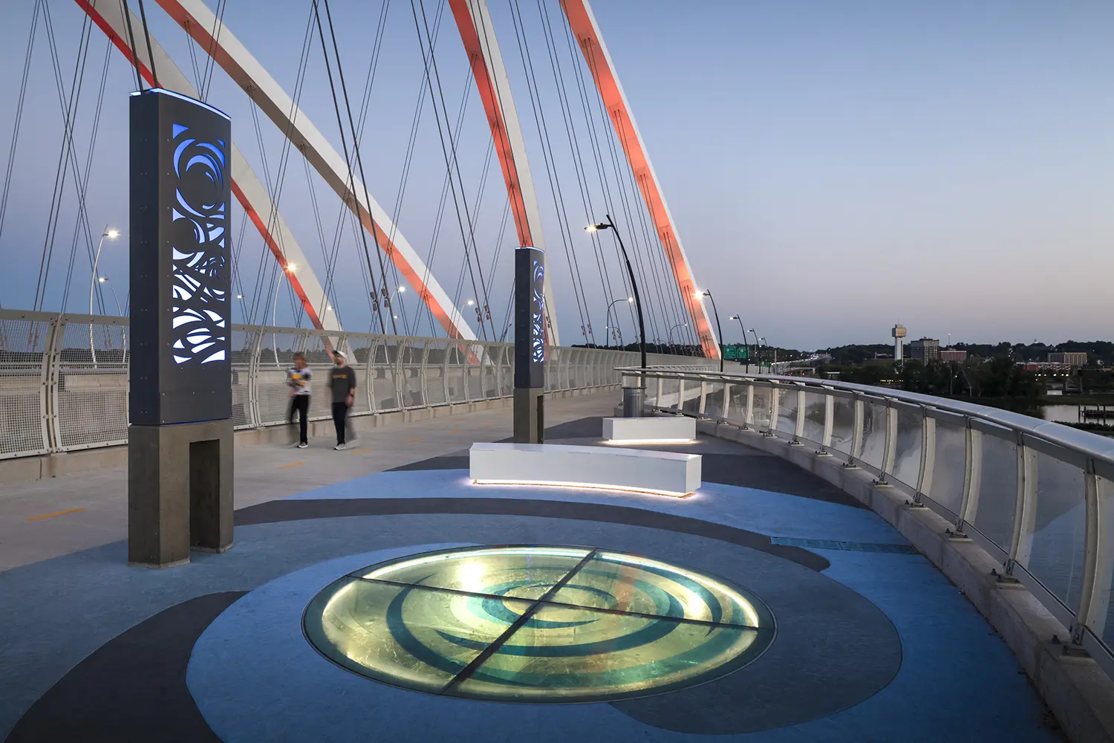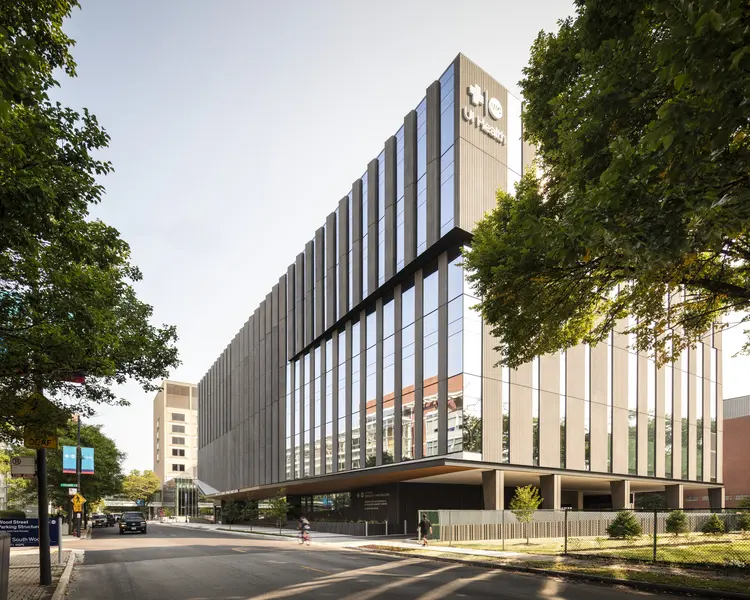People-Centered Design,
Architecture + Engineering
Where Purposeful Work is Done by Passionate People
Building infrastructures is similar to building relationships — It takes time and attention. At Shive‑Hattery, we take the time to develop both. You’ll have a partner who cares about you and your goals through purposeful schematic design.
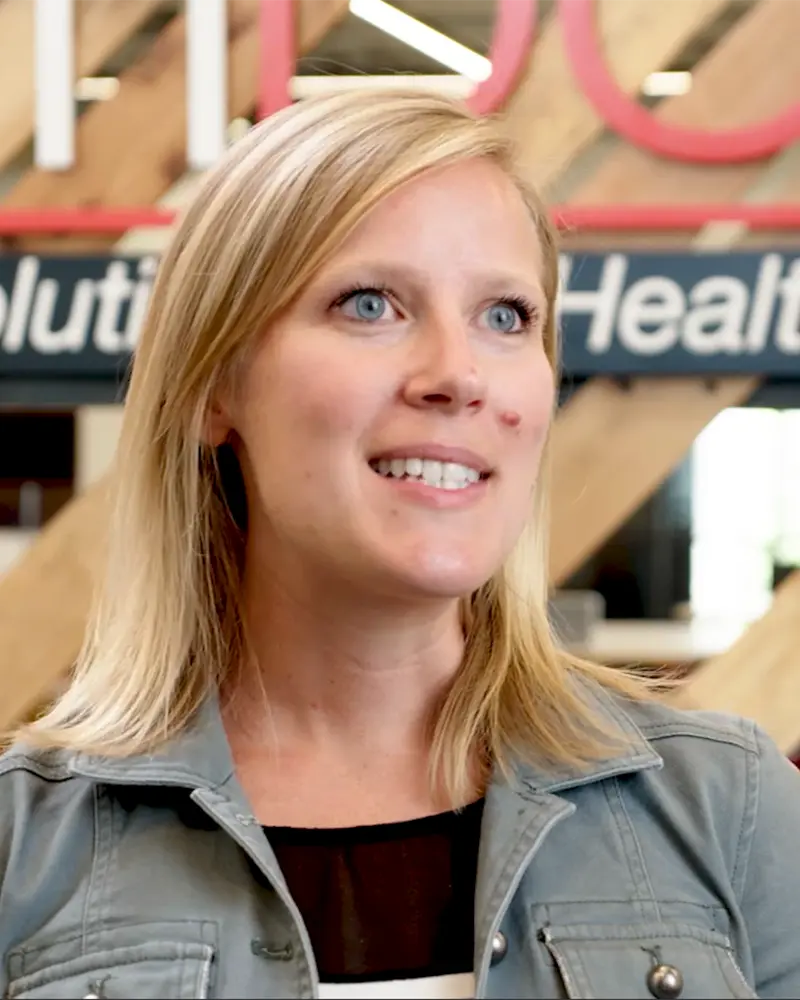
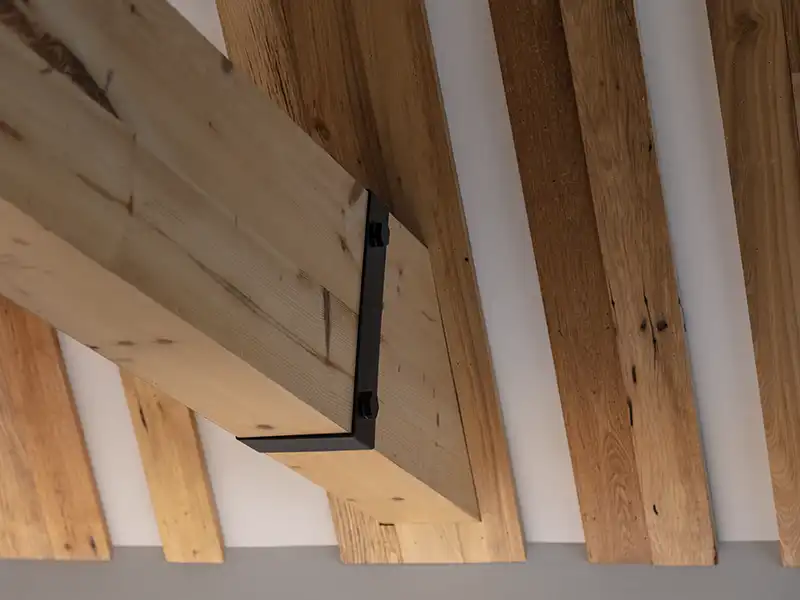
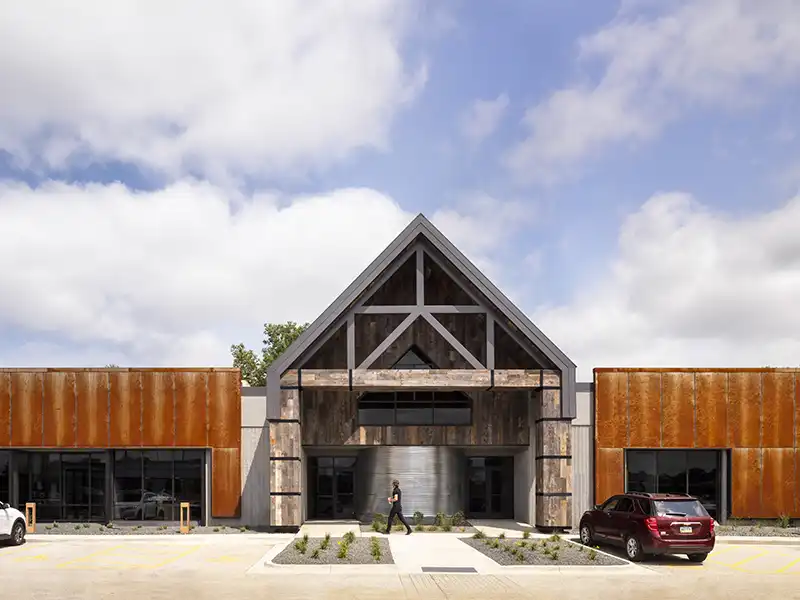
“Some of the positive impacts that we’ve experienced already since moving here is the local presence. Our list of candidates to join us is long and it’s getting longer.”
– Ben Krambeck, ClaimDOC / Design that Recruits & Retains

“The Shive‑Hattery team took the time to listen to the committee’s ideas and vision. They turned that vision into a well-designed facility that is modern while also honoring Pella’s Dutch roots.”
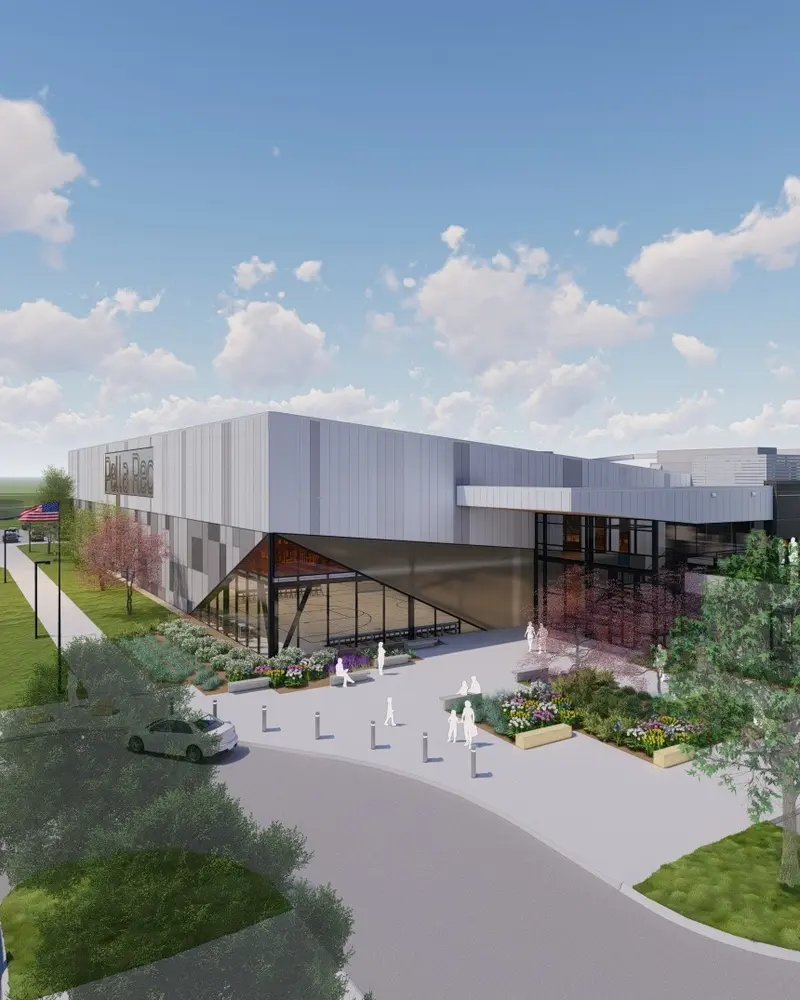 Sports & Recreation Projects
Sports & Recreation Projects
Architecture + Engineering Work
We create the foundations that support your growth.
Our Approach
360 Expertise in Architecture, Design, & Engineering
What do you want to create? We can make it happen.
At Shive-Hattery, you’ll always have a team of industry experts at your fingertips. We’re committed to delivering architecture and engineering consulting services that meet clients where they are —then take them further.

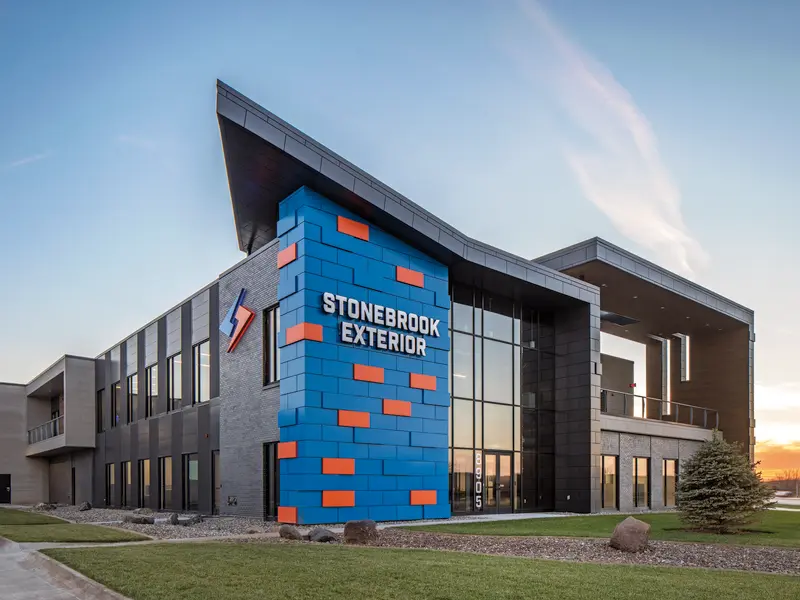


Careers
Investing In The Best Innovators
Could that be you?
We’re always looking for talented individuals who want to push the bounds of the architecture, design, and engineering industries. At Shive-Hattery, you can design the career you want, with the support and resources you need to get there.
Always Learning, Sharing + Growing
Partner with architecture and engineering consultants who can bring any idea you have to life.

Tucson Office Announces Name Change to Shive-Hattery
News

From Classroom to Community: Akwi Nji Shares Methods That Reimagine Engagement
News
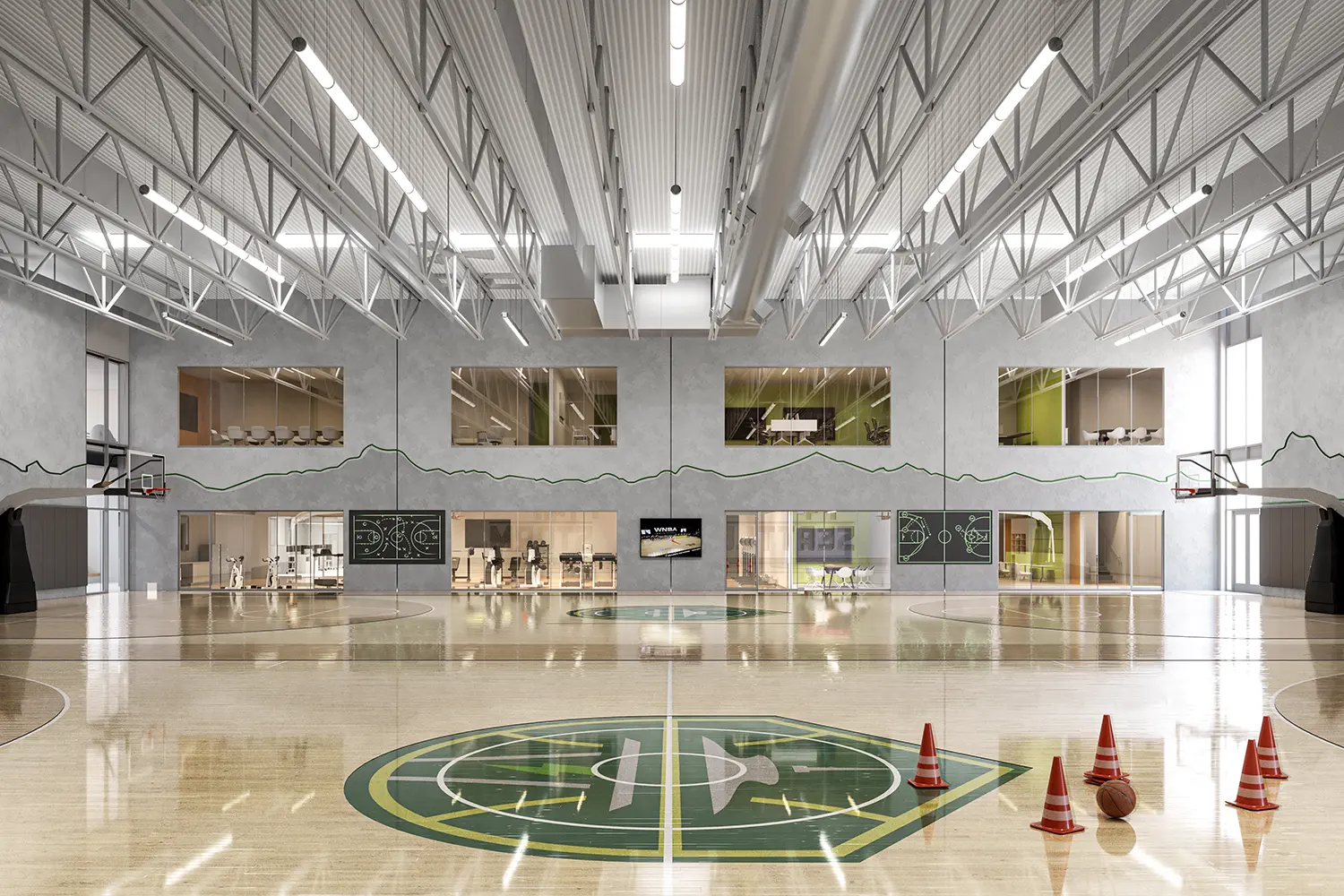
Shive-Hattery Continues Expansion with Helix Design Group Acquisition
News Videos

