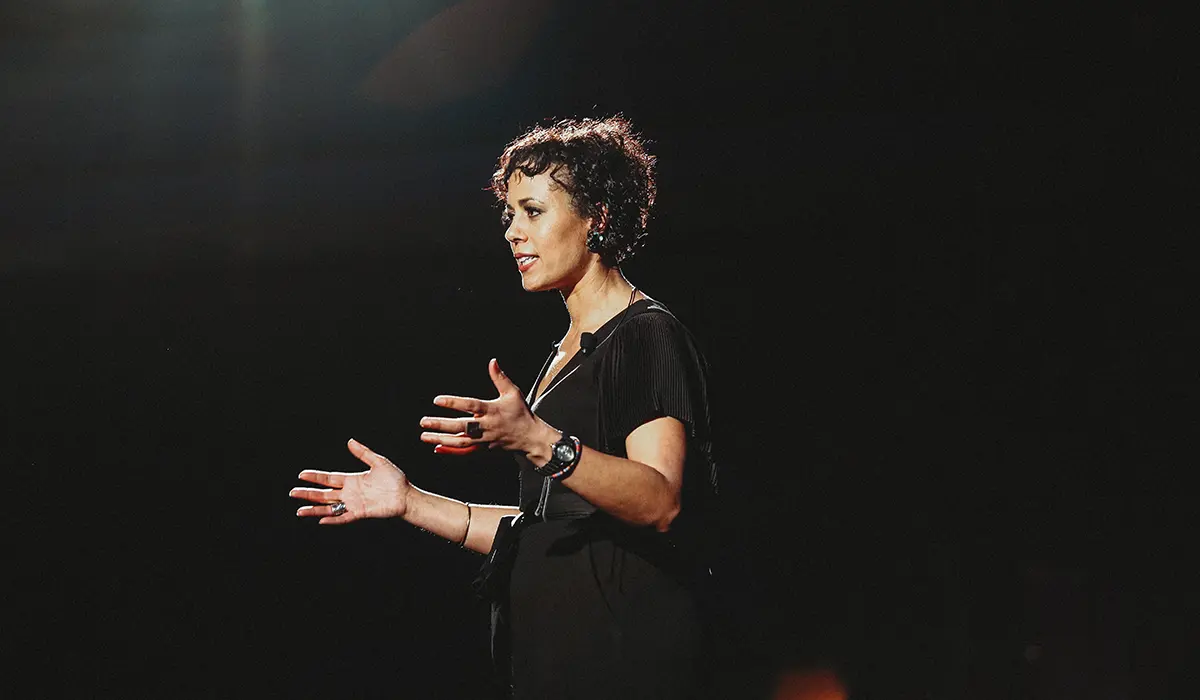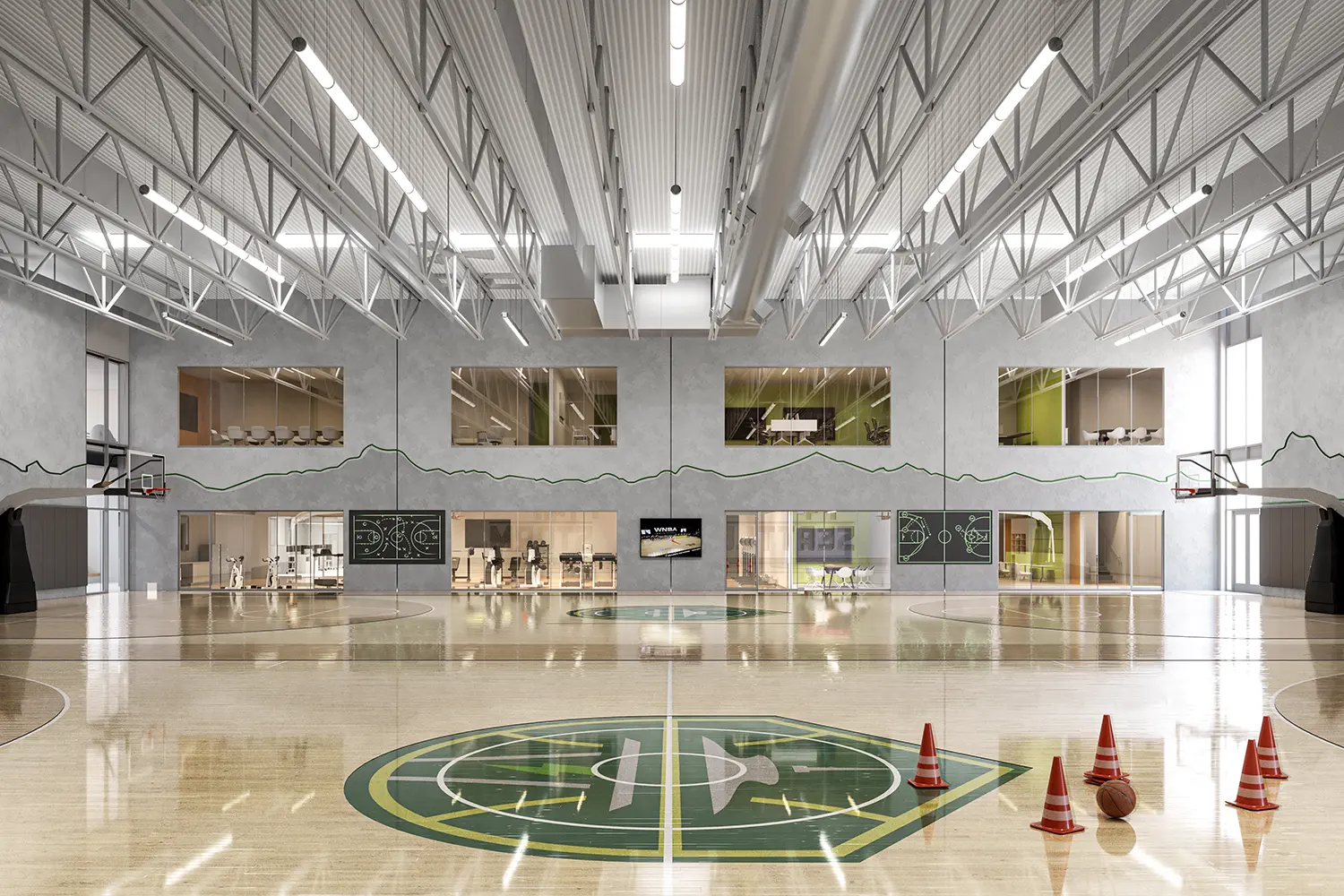Electrical Engineering UnityPoint IMMC Emergency Department Waiting Area Renovation and Addition
Located in Des Moines, IA
Security & Safety Lighting
A new emergency generator system and life safety distribution was designed for a 60,000 square foot emergency department and critical care unit addition to the hospital.
Parking lot lighting:
Lighting for the parking area was designed to meet IES recommended foot-candle levels and with employee safety in mind. The design used full cutoff, low glare, LED area lighting fixtures mounted on 20 foot poles. The fixtures are spaced across the site to provide a uniform lighting level on the drive and parking surfaces.
The sidewalks around the building are lit with full cutoff LED bollards that provide the recommended light levels along the walking path from the building to the parking area.
Stay in Touch for Monthly Shive-Hattery Industry Insights
Creating the foundations that support community growth.
Stay on top of the latest industry trends as we share how we are staying ahead of them.

Pre K-12


Workplace