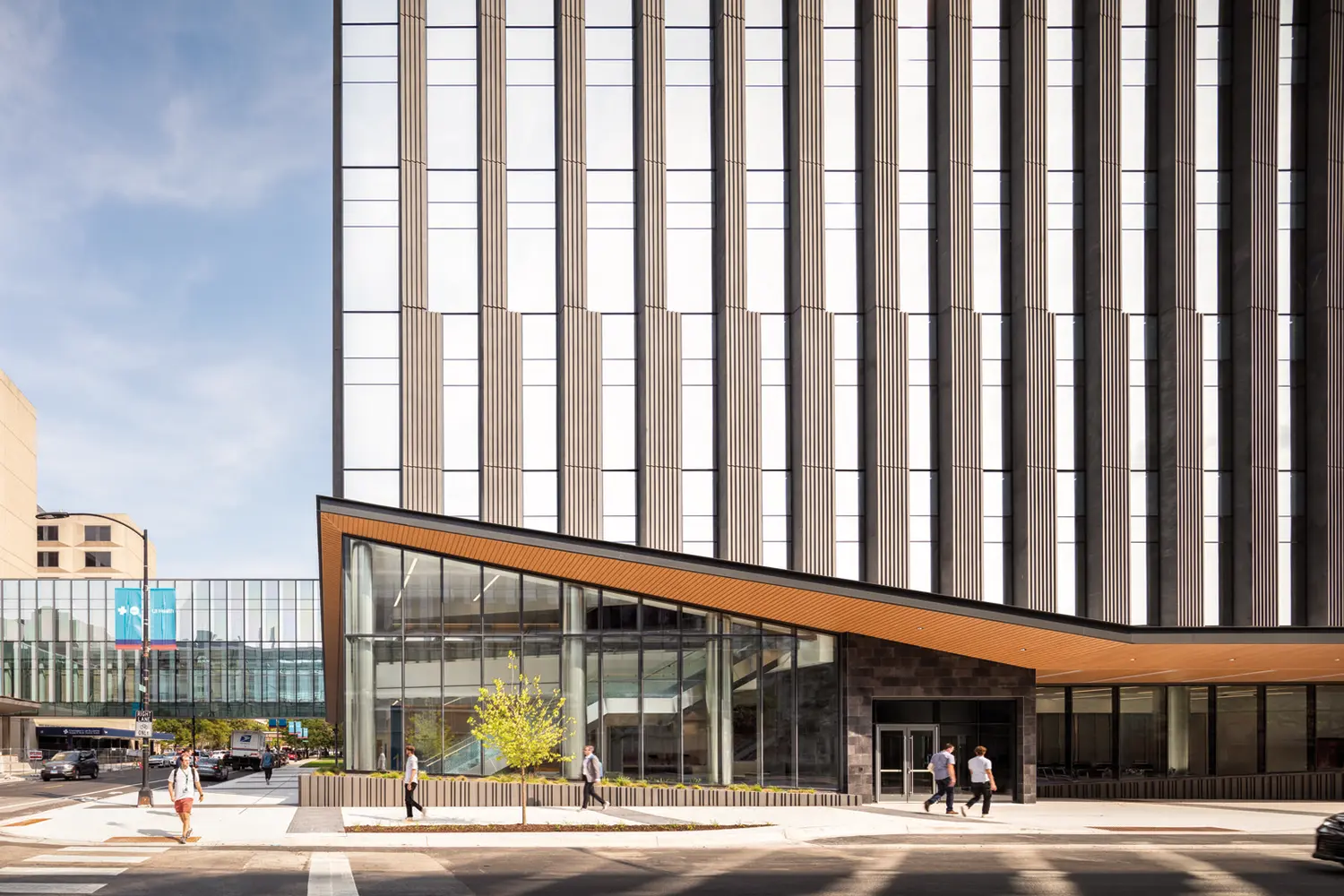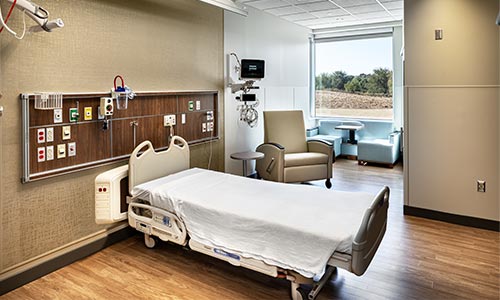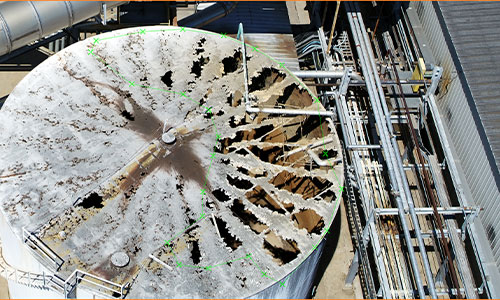University of Iowa Hospitals and Clinics Children’s Hospital New Facility Utility Relocation
Located in Iowa City, IA
As part of the planned $271 million Children’s Hospital project, Shive-Hattery provided design services for three early utility packages. These packages included extensive work on the University of Iowa chilled water, domestic water, high and low pressure steam, condensate return, high voltage electrical, information technology, fire protection, sanitary sewer, storm sewer, tunnels, parking, and transportation systems. These projects and other nearby associated projects included in-depth study of west campus distribution systems operation.
The primary objective of the early package work was to relocate existing utilities into a system of new tunnels. The water, chilled water, storm sewer, sanitary sewer, and fire protection are contained within one utility tunnel. All piping is designed to be properly supported and anchored in place and includes all the isolation valves and tees required for future building work. Steam and condensate piping are located in a separate tunnel, isolated from the water tunnel, in order to prevent loss of multiple essential utilities if there should be a failure in one.
Steam and condensate piping are also designed with adequate support, guidance, and anchor to account for forces and movements induced by thermal expansion. A third tunnel was incorporated for pedestrian circulation between service spaces in the main hospital and the new Children’s Hospital. High voltage electrical and information technology cabling are installed in a concrete duct bank located atop the steam tunnel through most of the site. The relocation of all the utilities into tunnels allowed the new hospital building designers to locate foundation systems and coordinate underground parking needs without interruption to the essential utility services in the existing hospital.
Stay in Touch for Monthly Shive-Hattery Industry Insights
Creating the foundations that support community growth.
Stay on top of the latest industry trends as we share how we are staying ahead of them.

Healthcare

