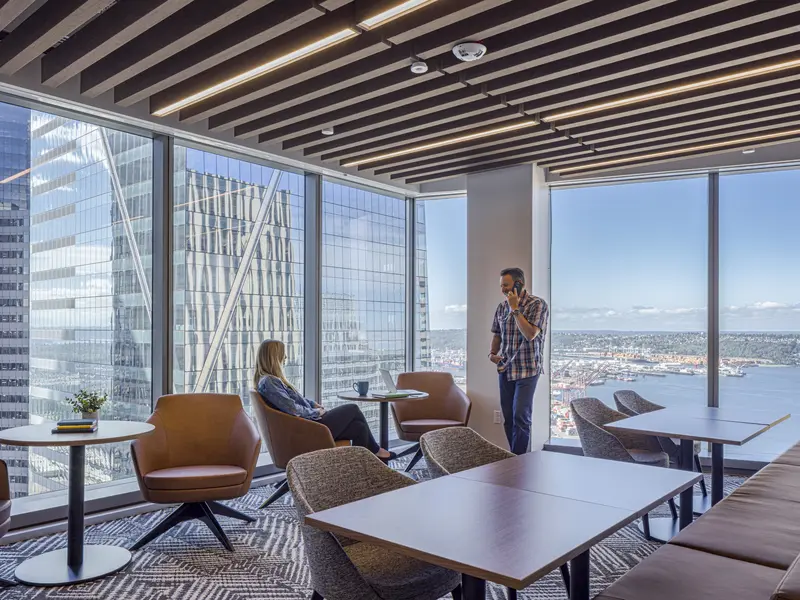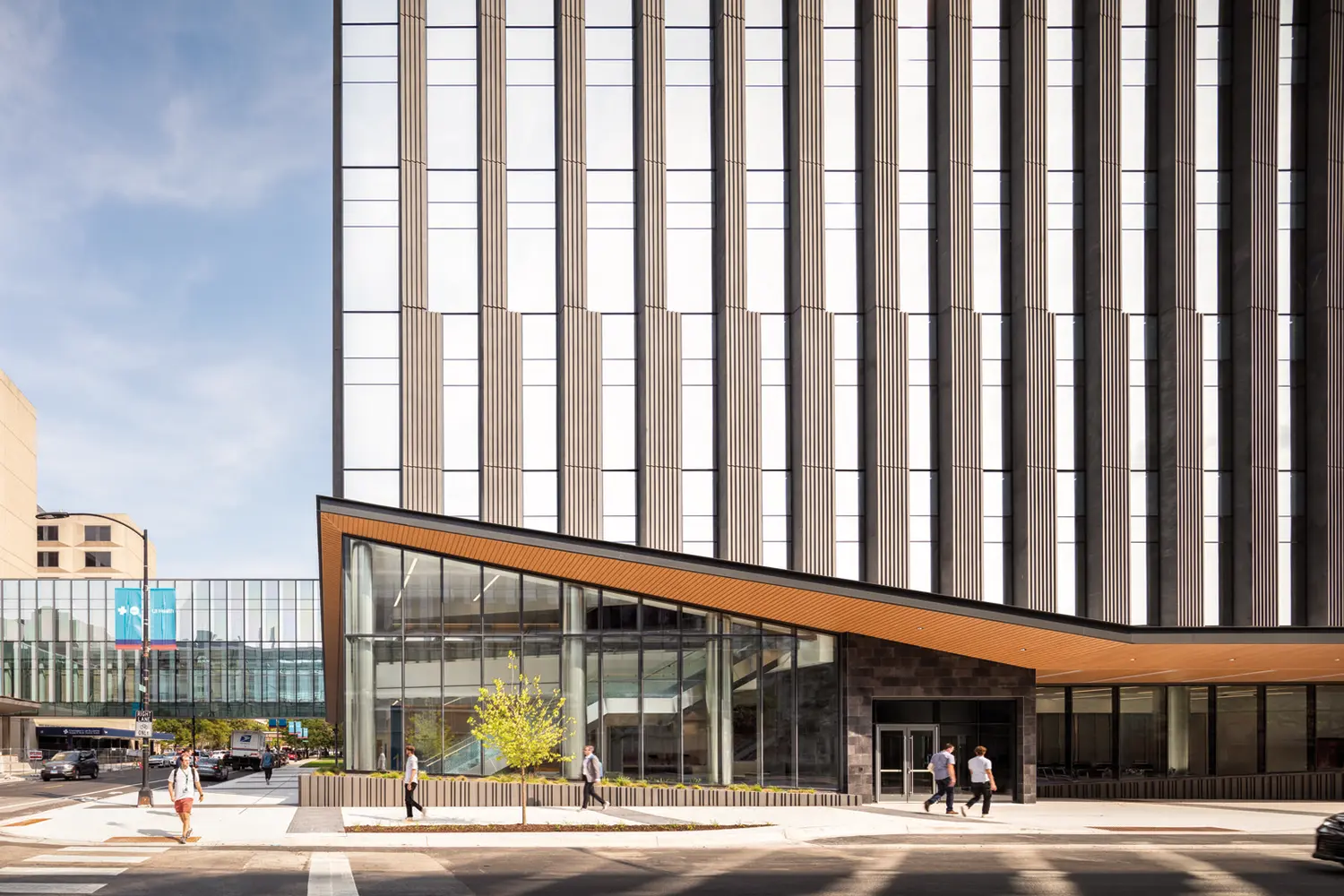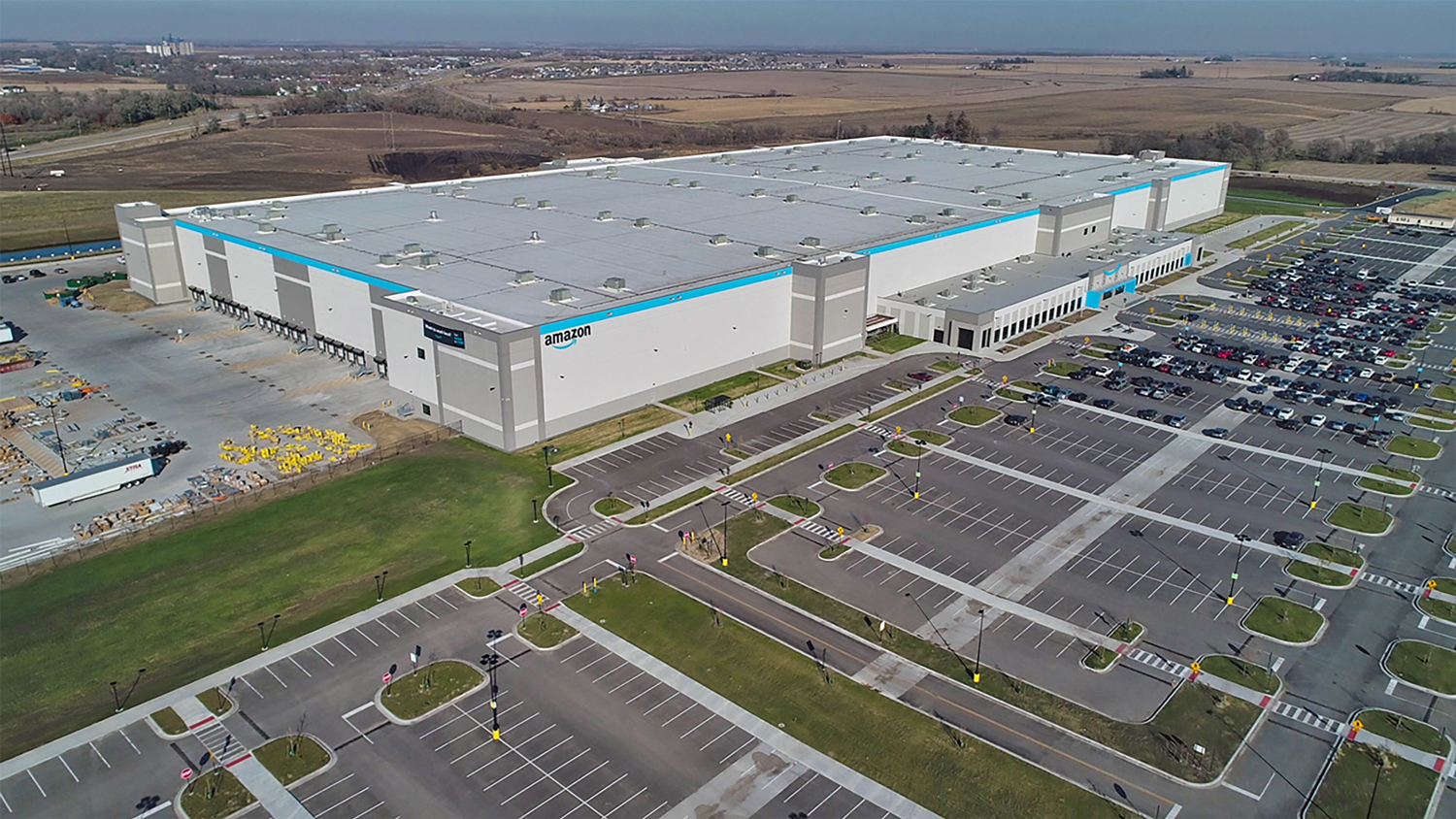Shive-Hattery’s West Des Moines Office Renovation
Located in West Des Moines, IA
Shive-Hattery's West Des Moines office was experiencing growing pains. Due to this growth, the office found a need to add staff which caused challenges in configuring the current office space. When the former Wall Street Journal Building became available for leasing, it provided an opportunity for the firm to renovate the space to fit the firm's needs today as well as for growth in the future.
The building was redeveloped by Hurd Real Estate and Signature Real Estate, who are the building owners. Shive-Hattery was commissioned to design the redevelopment including a new exterior facade and extensive interior demolition and reconstruction. Shive-Hattery occupies approximately 33,000 square feet of the 55,000-square-foot building.
As the largest tenant in the Shive-Hattery's building, the firm has a prominent exterior entrance. The entire exterior building shell was updated with a new look. A new mezzanine was built in the Shive-Hattery space to expand the overall rentable floor area of the building. New staircases, elevator, mechanical and electrical rooms, restrooms and a health room were incorporated into this space. An additional new entrance was created for use by multiple tenants with tenant spaces finished to pre-lease minimal standards. The entrance lobby connects to shared corridors.
The site parking capacity was expanded to meet the needs of additional occupancy. The existing storm water detention system was expanded to meet code requirements based on the revised building and parking areas. Much of the existing overgrown landscaping was demolished to make way for a fresh, new landscape.
The redevelopment and bringing back to life an old, abandon and forgotten structure will revitalize the northeast corner of 42nd Street and Westown Parkway in West Des Moines. The building will be LEED certified.
Stay in Touch for Monthly Shive-Hattery Industry Insights
Creating the foundations that support community growth.
Stay on top of the latest industry trends as we share how we are staying ahead of them.

Workplace

Healthcare

Commercial