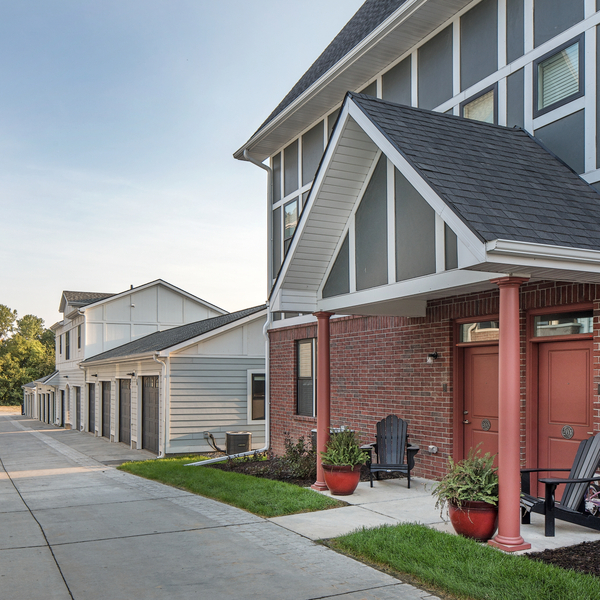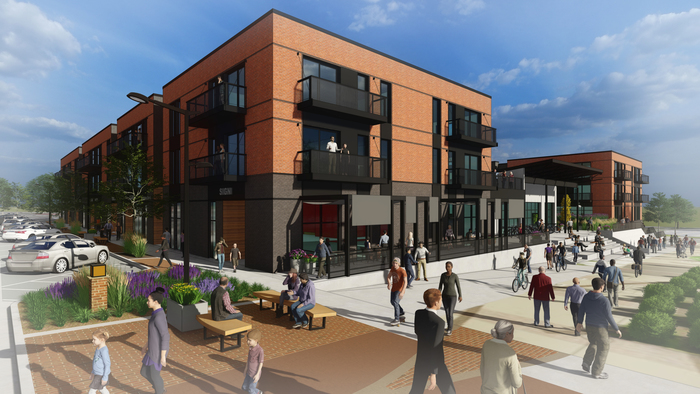Willys Knight Lofts
Located in Lincoln, NE
The Strode Building was completed in 1917 by noted Lincoln, Nebraska architects Fiske & Meginnis. The building served the auto industry along Lincoln’s Automobile Row throughout the 20th century, housing numerous distinct automotive names. Originally designed with automotive showrooms on the south side of the first floor, interior parking on the north side, and repair space and storage on the second floor. In 2018, when the current owners decided to redevelop the space, they knew they wanted to answer the demand for additional multi-family housing and commercial space in downtown Lincoln, utilize federal and state historic tax credit funding, and maintain the historical integrity of the building. Shive-Hattery’s design maintained the first floor’s bisection of 6,000 square feet of indoor parking but turned the showroom space into 5,100 square feet of commercial space equipped to accept a grease hood shaft should a commercial tenant need it. The second level was configured into 13 residential apartments ranging from studios, one-bedroom, and two-bedroom units. In order to achieve the client's desired number of units, a light well was added to the roof to provide daylight to the internal apartments. Some of the challenges that came with the development were based around the stringent guidelines outlined in order to achieve historical tax credit status. Including, but not limited to window replacement, flooring infill, and layout. To achieve the client's goal of maintaining the building's historical integrity visually, Shive-Hattery’s design solutions included locking the original freight elevator in place as a part of a corridor, reconfiguring an opening on the southern exterior to resemble the garage door originally there (non-functioning), leaving a large part of the interior walls as exposed brick in the tenant’s units, and refurbishing the mosaic floor tile that covers the entire commercial space. By working together with the historical firm and other involved parties, the clients were able to achieve their tax credit funding, the building has since been put on a national register of historic places, and is registered as a local landmark. With a new lease on life, the building is named after one of its past automotive tenants, Willys Knight Lofts, and the client has all units leased. The building has answered the demand for multi-family units and commercial space in downtown Lincoln, Nebraska, provides the tenants with a unique residential and commercial experience, and gives appropriate recognition to this historical building.
Stay in Touch for Monthly Shive-Hattery Industry Insights
Creating the foundations that support community growth.
Stay on top of the latest industry trends as we share how we are staying ahead of them.

Commercial


Senior Living