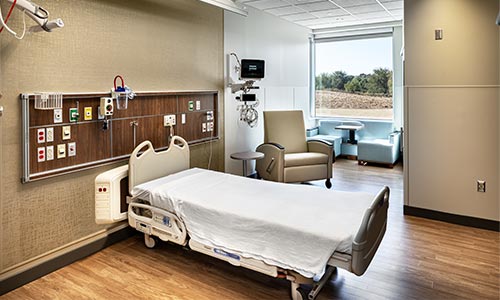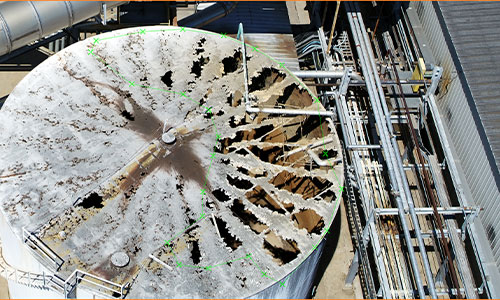Emergency Department Renovation & Addition at Iowa Methodist Medical Center
Located in Des Moines, IA
Last remodeled in 1993, the Iowa Methodist Medical Center emergency department wasn’t well organized, with space strung across three adjoining buildings. The medical center was quickly outgrowing the area, with long waits due to more than 55,000 patient visits each year. Some patients requiring immediate care were even being treated in hallways as they waited for open rooms.
The Iowa Methodist Medical Center needed a larger medical center that was designed for efficiency, flexibility, and adaptability so it could provide comfortable, assuring, and rewarding healthcare experiences to patients, families, and staff.
Shive-Hattery expanded the medical center’s existing 23,339-square-foot, 28-room facility into a 60,000-square-foot Level 1 Trauma Center with 41 private patient rooms, six bays for rapid assessment units, an imaging center, and an emergency medical services center with a five-bay ambulance garage.
To learn what each department needed in the new space, a highly collaborative process was developed to merge the talents and perspectives of the Emergency Department and Level One Trauma Center and the design team.
To reduce stress for patients and families – an important point for staff – wayfinding was integrated into the design through signage, graphics, floor design, and color selection. To differentiate between the adult and pediatric emergency departments, each space has its own feel; however the different aesthetics mesh in the shared lobby space. The adult emergency department has muted neutrals and warm wood tones, with pops of calming blue accent colors to make the department feel more like a residential or hospitality space instead of a clinical environment.
In the pediatric emergency department, vibrant colors are used. Colored circles trail down the hallway leading to the pediatric department, which lets people know they’re headed in the right direction. Each of the trails of different-colored circles leads to a different area within the pediatric emergency department.
The shared lobby combines the hospitality side of the adult department – with a fireplace, plenty of artwork, and welcoming furniture — and the fun, playful colors, graphics, and design elements from the pediatric side to create an environment that is comfortable for all the different visitors.
Access to daylight for staff and patients was critical during the design process in order to provide a better healing and work environment; light from transom windows in private exam rooms infiltrates through glass exam-room doors (which feature decorative window film to provide a sense of privacy) out to the nurses’ workstations.
To move patients with minor injuries through the emergency department quickly – another staff request – the rapid-assessment area is laid out for efficiency to treat up to 10 patients at once. The design of the space allows staff to assess, treat, and discharge patients within one hour to ease crowded waiting rooms. Two specialized rooms are also now part of the Iowa Methodist Medical Center emergency department, including a sexual-assault nurse examiner’s room and an observation space for patients with behavioral health diagnoses.
As one of only two Level I Trauma Centers in Iowa, the $37 million Iowa Methodist Medical Center renovation and addition brings together an emergency department in one location instead of spanning across different buildings. This increases care efficiency, and relieves stress for staff, patients, and families.
The new emergency department offers twice as much room as the existing emergency department, giving Iowa Methodist Medical Center confidence in knowing that it will be able to move patients through comfortably and efficiently as the Des Moines metro area continues to expand.
Stay in Touch for Monthly Shive-Hattery Industry Insights
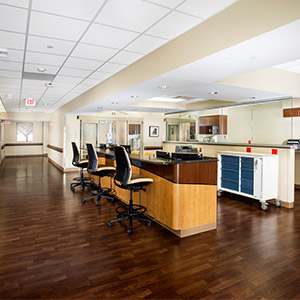
Healthcare | Des Moines, IA
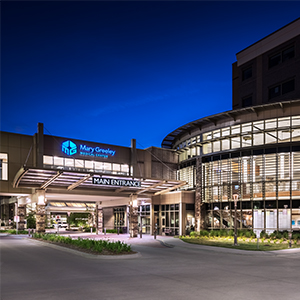
Healthcare | Ames, IA
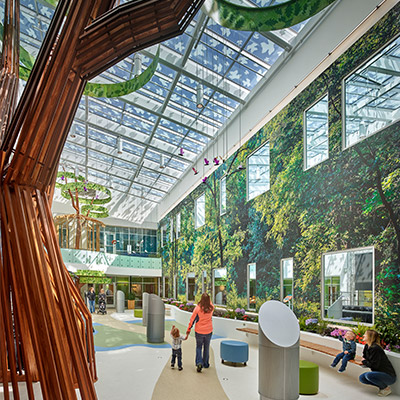
Healthcare | South Bend, IN
Creating the foundations that support community growth.
Stay on top of the latest industry trends as we share how we are staying ahead of them.
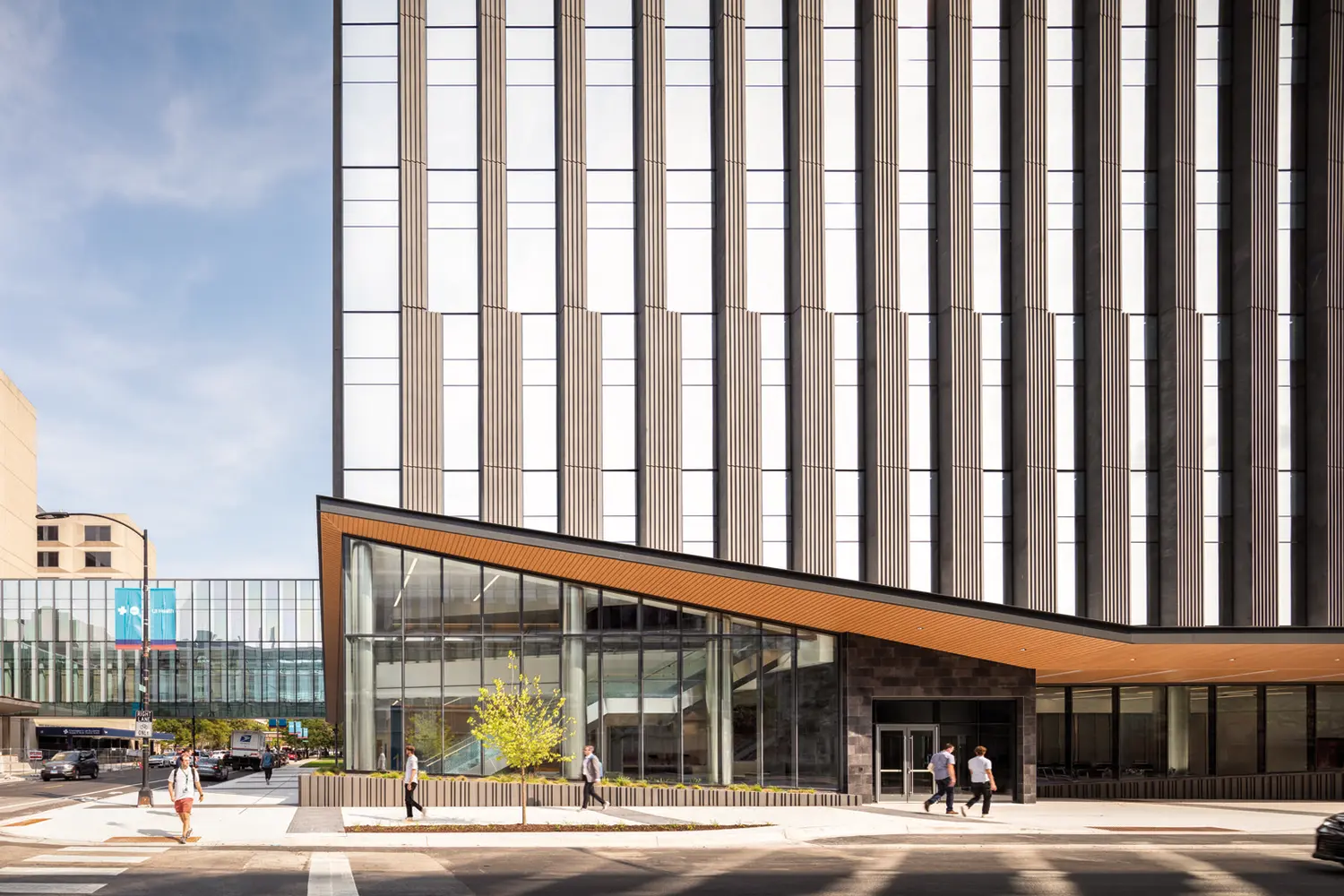
Healthcare
