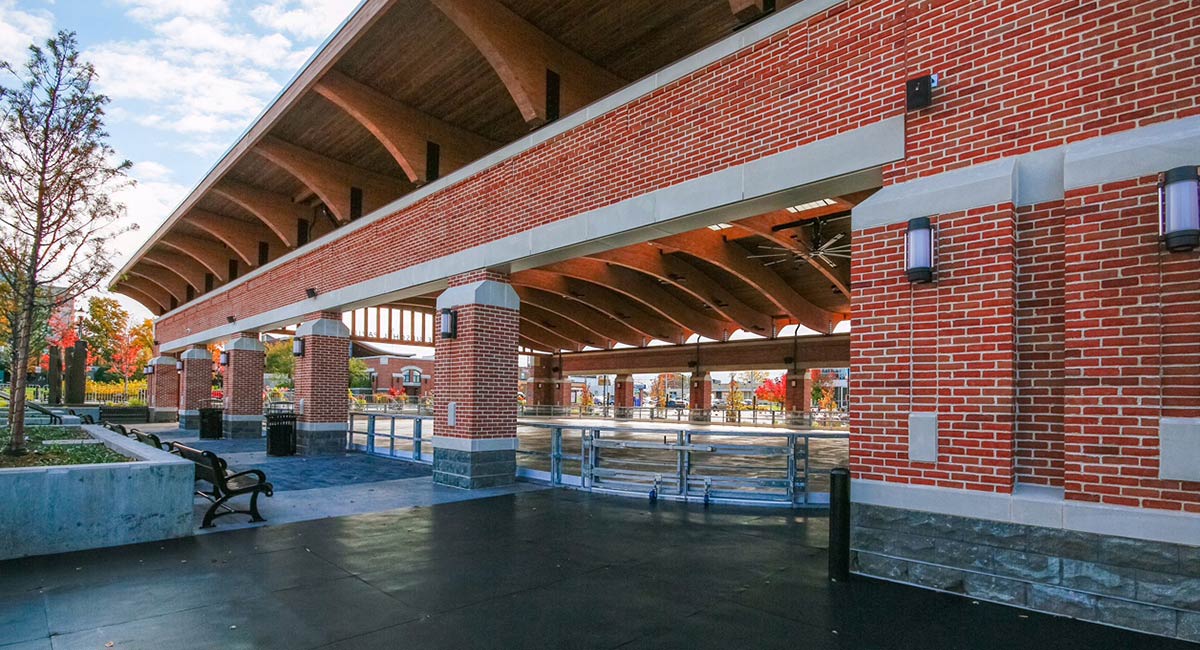Designing Facilities for Safety and Security
To gain a better sense of safety's place in design, it may be helpful to review common owner/architect project communication in a simplified sense.
To gain a better sense of safety's place in design, it may be helpful to review common owner/architect project communication in a simplified sense.

You’re planning to renovate your athletic facility or maybe even build a new one. You have many items to consider and cover with your architect, design and management teams. Location, budget, schedule, programming, amenities, marketing, profit/loss — the list is long, and rightfully so. But have you missed anything?
How about safety? It’s a topic that is often missing from client/architect/management discussions. From day one through occupancy and operation, safety goals and expectations need to be included in all discussions of design, programming and management. Why? Because the safety of our clients and staff is the number one responsibility each of us has in the design and operation of all facilities.
To gain a better sense of safety’s place in design, it may be helpful to review common owner/architect project communication in a simplified sense.
More than an assumption
When clients talk with their sports architect about facility program needs, they’ll usually share details such as desired square footage, number of courts, required exercise equipment, quantity/type of studios, locker rooms, meeting areas, child care spaces and maximum budget.
The building programs are typically based on initial studies, including community surveys, competition analysis, demographic studies and multiple financial pro forma. Sports architects are then asked to take this information and begin to work with local building officials, site conditions, and building/trade markets to design a new facility that meets the owner’s building program and budget, while delivering on the “wow” factor.
Somewhere in this process it is often assumed that “safety” is addressed. Safety deserves more than an assumption. Safety planning and execution affects owner/facility insurance rates, client recruitment and retention, staff utilization and efficiency, building size and location, parking, operational costs and, importantly, user safety.
For example, our firm was working with an independent owner designing and building a new recreation facility. We asked the owner if she and our team could talk with her insurance company to address any major and minor facility design insurance concerns. The insurance provider supplied her and our team with a checklist of common issues that affected her expected facility insurance costs. Our team was able to address many of these items — floor types in showers, exercise area lighting levels, facility signage, and staffing locations (internal visibility and observation) — during the design process, which in turn lowered her insurance premiums. Early safety discussions and planning make a big difference.
There are 10 key steps to making safety and security a key part of the relationship you develop with your sports architect.
Step 1: Safety and security is the top priority
Step 2: Create a business safety statement
Step 3: Develop an internal safety culture
Step 4: Interview for safety and security
Step 5: Outline project safety and security goals
Step 6: Contract for safety and security
Step 7: REQUIRE REGULAR REVIEWS
Step 8: Promote and market safety and security
Step 9: HOLD EVERYONE ACCOUNTABLE
Step 10: Review and Update
Safety and security must be top-of-mind concerns. Facility owners, operators and architects share the responsibility for designing facilities that offer visitors not only a rewarding experience but a safe environment.