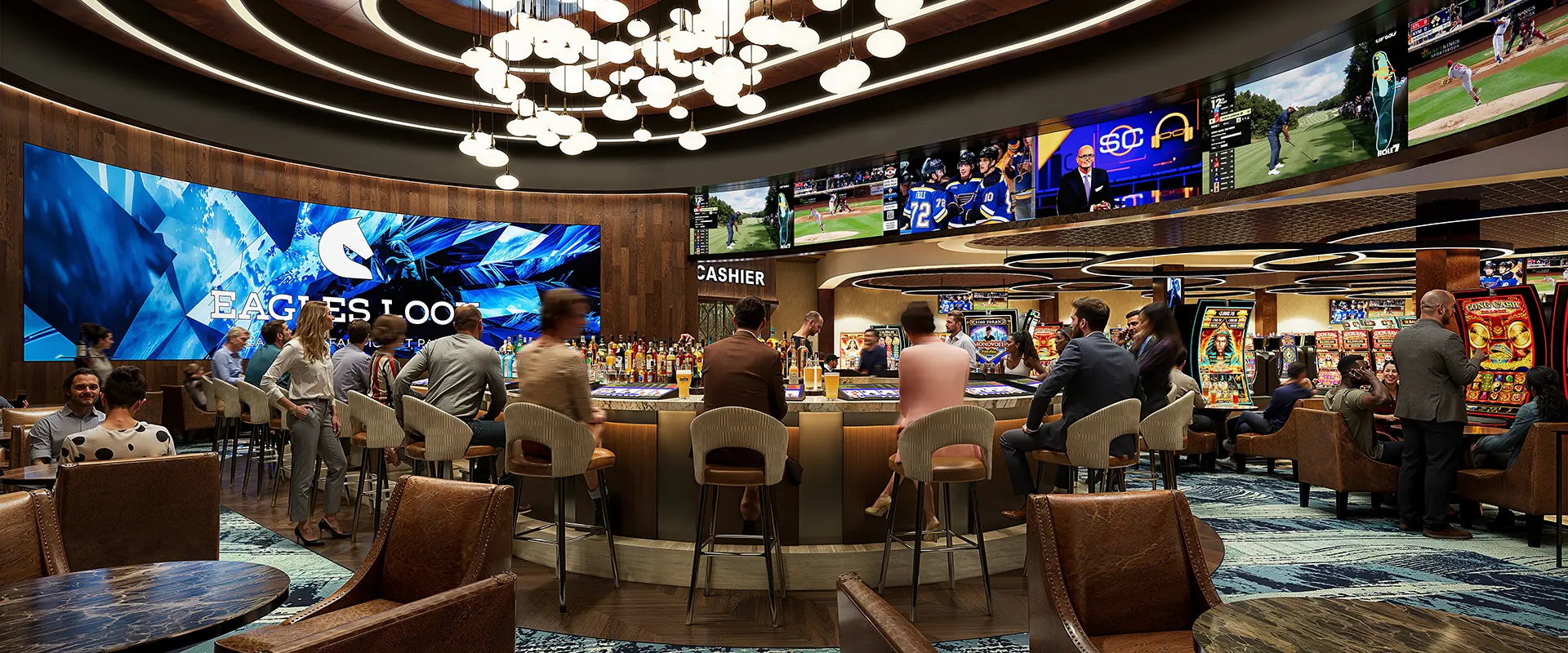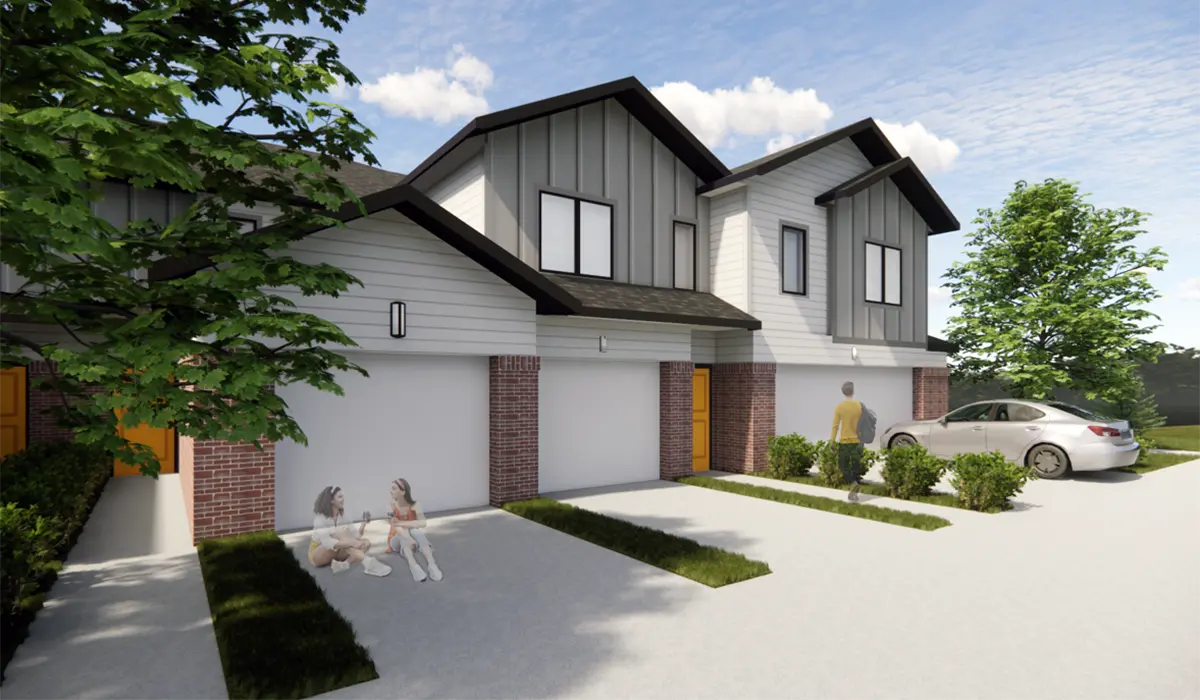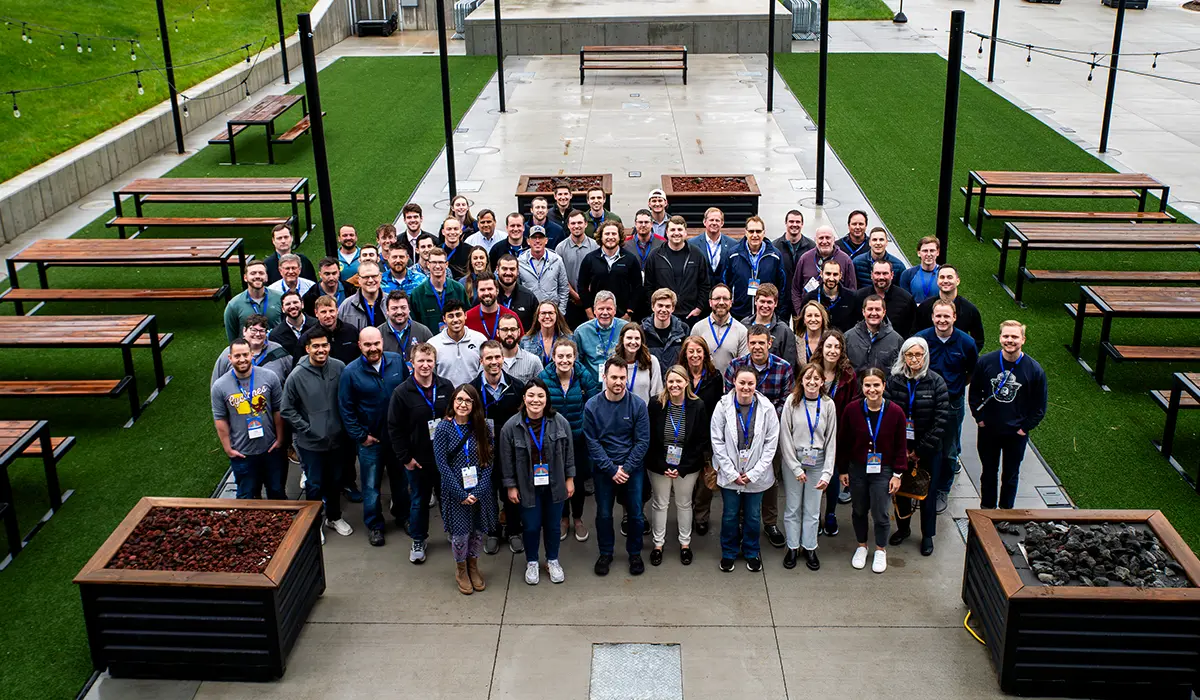City of Tucson Fire Central Headquarters and Fire Station No. 1
Located in Tucson, AZ
The new LEED Gold Fire Central project houses the Fire Administration and Fire Prevention Departments, Fire Station No. One, a Tucson Fire Department History Museum, with a new Fire Fighter’s Memorial Plaza at the entry. Developed to combine various departments within the fire service into one downtown location, it houses 84 administrative staff and 17 firefighters per shift.
Fire Station One houses twelve firefighters and EMTs in individual dorm rooms and contains kitchen, dining and dayroom areas for their use. There is a fitness room and a study to encourage physical and mental development. There are eight drive-through apparatus bays in two different wings. Off of each apparatus wing are locker rooms for the firefighting apparel and equipment and cleanup rooms for decontamination after fire or medical calls. Radio monitoring and report writing are done in the watch room, which also has a transaction window and counter connecting it to the public lobby. There are separate access and response routes for the apparatus. Living quarters are located above the apparatus bays with fire pole access to the apparatus floor. The ground floor provides space for the watch room, Battalion Chief and EC Captain’s offices and their sleeping rooms. The longest bays are located in the center of the station providing the maximum turning radius for the longer apparatus. Bi-fold apparatus bay doors were used to decrease response times and to provide for a traditional fire station appearance. The hose tower is located between the fire station and the office wing. Hose washing is done directly outside on the apron south of the apparatus bays. The clean-up area and turnout storage are located on the west side of the bays. The clean-up room also provides hose storage (on rolling racks) the SCBA compressor, the building compressor and the extractor. Its location provides easy access from the bays, but separates the noisy functions away from the watch room and the sleeping rooms on the upper floor.
The site is located in Barrio Viejo, an historic neighborhood in Downtown Tucson. The building and site are designed to be “a good neighbor” to the Barrio by respecting the community’s culture and traditions. For example, the south portion of the site is given back to the Barrio as a formal Placita, designed in the spirit of a traditional Mexican plaza. Space was also provided for a memorial to the homes lost during the 1960’s urban renewal. In white stucco on masonry, the 32’ tall building encompasses 70,000 square feet of program, but is compatible in scale with the nearby adobe homes. In the spirit of a traditional fire station, a bell tower rises to 45’, and provides an observation patio from which the historic 5 Mile Bell from 1881 is housed. The Firefighter Memorial Plaza and bell tower lead into the main lobby and firefighter museum. Restored apparatus, firefighting equipment, and memorabilia displays also created by WSM are in the museum and throughout the building.
The site chosen for this project was a narrow site in the historic Barrio Viejo adjacent to downtown. It was important to build neighborhood and community support, ensuring that the design process was the result of a collaboration that involved the neighboring community. Fire Central is situated to build neighborhood and community support and respect the historic and cultural issues of the area.
Through an in-depth process of consensus building (led by the design team), throughout the design and construction process, Fire Central has been received by the City of Tucson, the Tucson Fire Department, and Barrio Viejo as a model for how to execute a successful municipal project in an established historic neighborhood. As a testament to this effort, Fire Central has received two Metropolitan Pima Alliance Common Ground Awards for Public projects and Architecture, Planning, and Development.
Stay in Touch for Monthly Shive-Hattery Industry Insights
Creating the foundations that support community growth.
Stay on top of the latest industry trends as we share how we are staying ahead of them.

Commercial

Commercial
