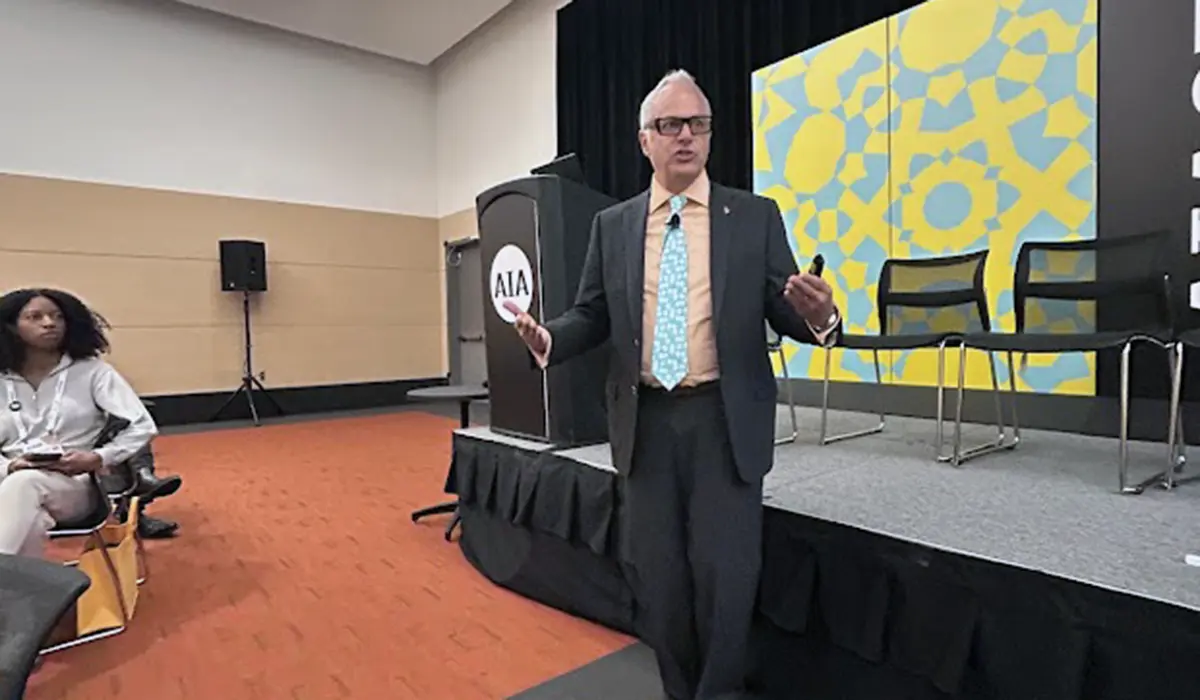Pima County Fleet Services Facility
Located in Tucson, AZ
The intent of this new facility was to bring all of the Fleet Services functions and personnel under one roof rather than the existing configuration in which functions were spread out over several buildings across the Pima County Mission Road site. This was done for several reasons including to increase efficiency, streamline the work flow, simplify the management process, and to build morale and a sense of community within the staff.
Due to the size and the diversity in the Pima County fleet (over a thousand vehicles ranging from small passenger vehicles, SUV’s, full size pickup trucks, heavy trucks, back hoes, bull dozers, graders, and several compactors with tracks), the building is organized into five basic areas; administration, auto/truck shop, heavy equipment shop, parts storage/distribution, and staff support. In order to increase efficiency, the main shops are arranged around the parts area and the staff support area, limiting the travel distances for the mechanics to the parts, supply, and support.
The auto shop is made up of ten double mechanic bays for automobiles each with a lift, five double bays for heavy trucks, two double new vehicle fit up bays, one double quick repair bay, one double alignment bay, one double auto tire bay, the heavy tire shop, machine shop, and a dyno bay. All of the bays are within a large open shop with one entrance and one exit. This arrangement limits the amount of openings in the building, allowing the HVAC system to be more efficient, adding to the comfort of the mechanics. The auto shop is day lit with a comprehensive general and vehicle exhaust system throughout the bays. Four fluids are distributed to each double bay as well as infrastructure for two additional fluids.
The heavy shop has three eighty-foot drive-through bays, one with imbedded rails in the floor for track vehicles. The heavy shop also includes three jib cranes, a bridge crane, welding shop, metal storage, 100’ concrete aprons off both the north and south sides of the building and an awning over the south façade. The heavy shop is also day lit, with comprehensive exhaust extraction systems as required for the heavy equipment.
Careful site planning was required to provide a safe a secure site with the proper vehicle clearances required for the diverse fleet. Special consideration was needed to plan the vehicle circulation routes to simplify the process of moving the vehicles around the site, and to separate the public circulation from the shop areas of the facility.
The facility is LEED Gold certified, utilizing high efficiency HVAC and lighting system, water harvesting, vehicle shade structures covered in solar panels, in addition to several other green features.
Stay in Touch for Monthly Shive-Hattery Industry Insights
Creating the foundations that support community growth.
Stay on top of the latest industry trends as we share how we are staying ahead of them.

Government

