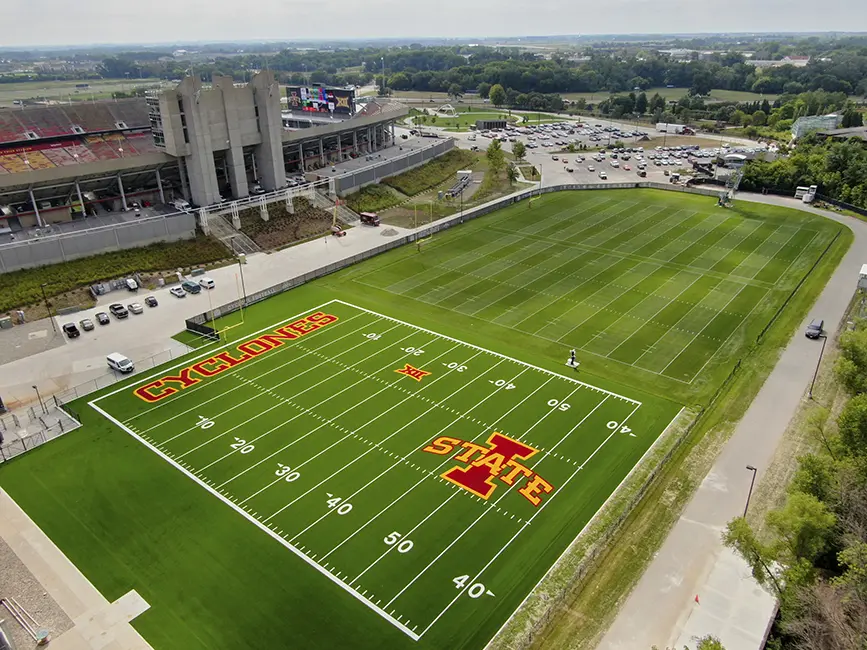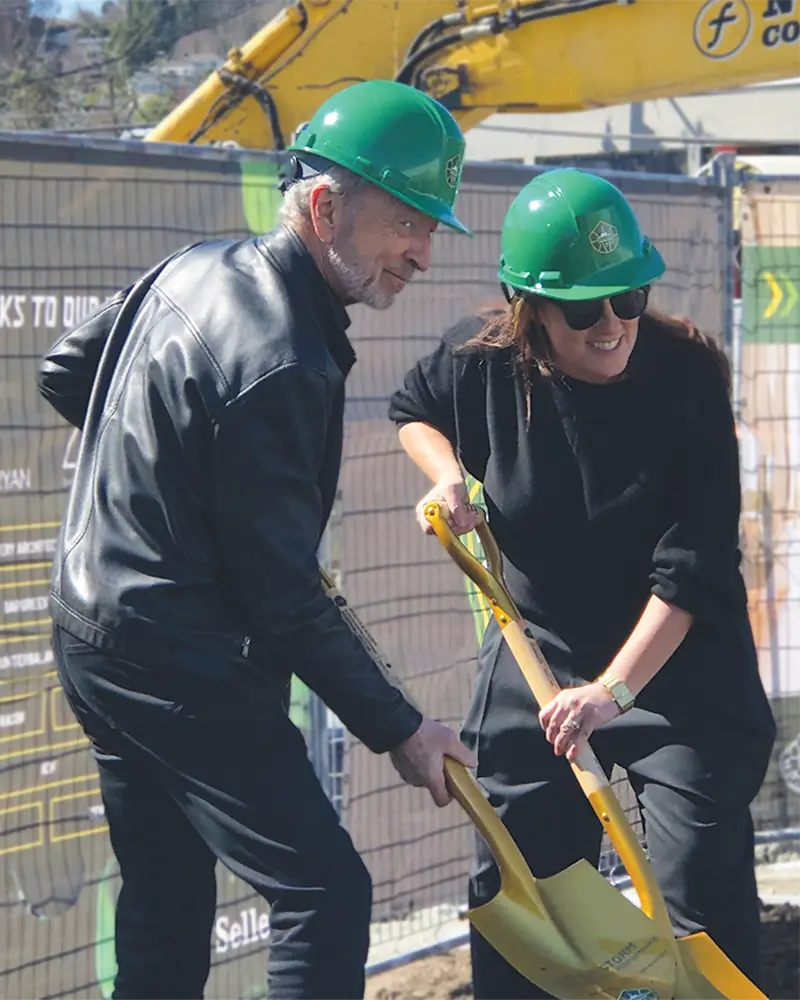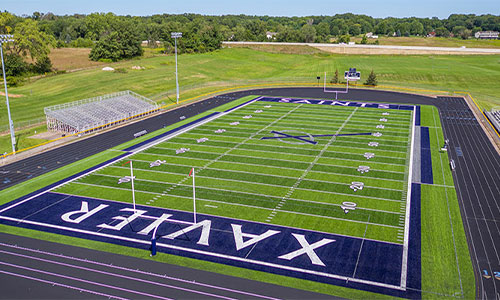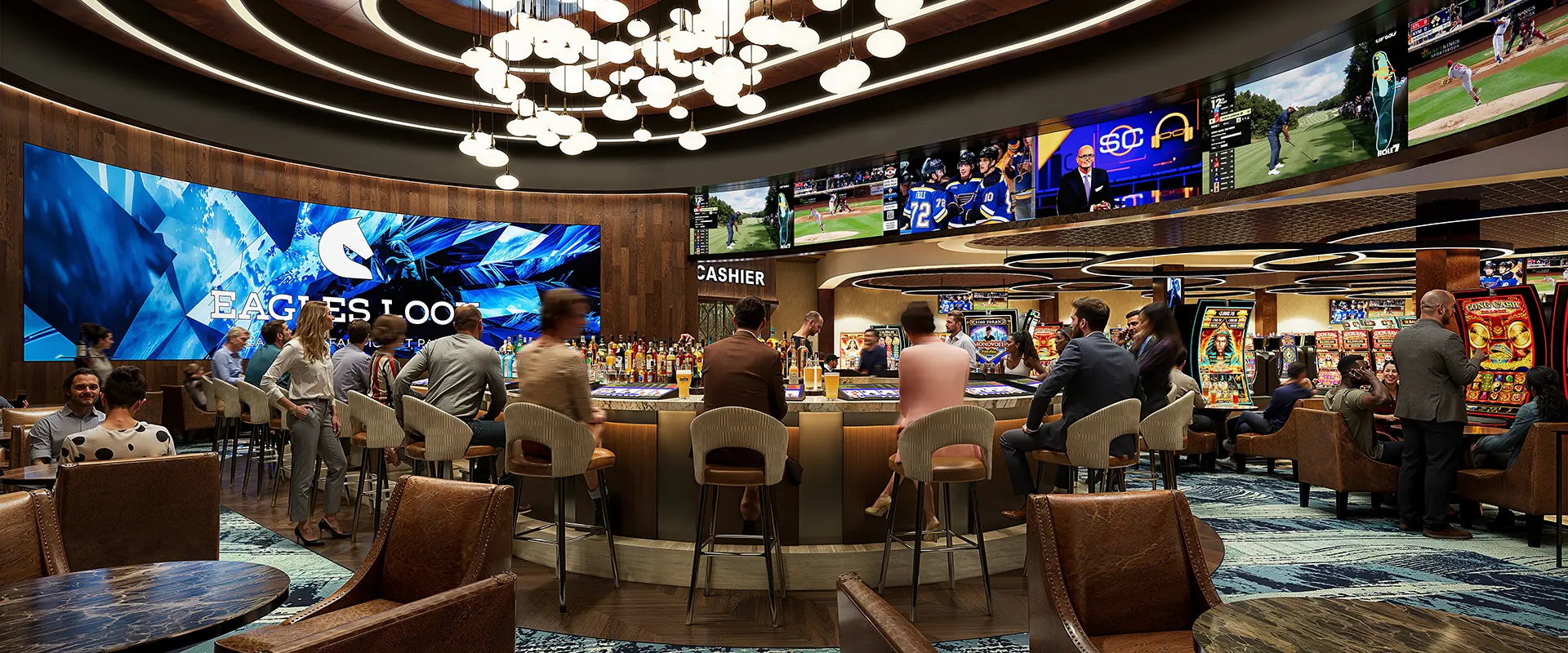RV Tailgating Lot at Iowa State University
Located in Ames, IA
Shive-Hattery worked with Iowa State University to design two new parking lots in their Iowa State Center, the part of campus that houses many of the university’s athletic and cultural facilities. The university was looking for additional parking to address the need for more parking during events, particularly Iowa State football gamedays. The project team was ultimately able to give Iowa State two lots that will be an asset to Iowa State University and will help elevate the Cyclone football experience for fans.
The G7 lot was created to specifically accommodate RV parking and provide RV users a great experience. As stated by Iowa State athletic director Jamie Pollard, “we want to give fans the best 48-hour experience seven times a year”. Shive-Hattery was challenged with the need to accommodate as many tailgaters as possible, the need for emergency response vehicles to access the lot in a crowded tailgate atmosphere and the location of the lot in a floodplain. Ultimately, Shive-Hattery was able to optimize the layout of the lot to fit as many RV stalls as possible and design it so it could withstand potential flooding from the nearby Ioway Creek. A separate entrance that was closed to the public was created for emergency response vehicles. The new G7 parking lot provides 330 concrete RV stalls including electrical connections for each stall as well as access to the East Gateway Bridge and Jack Trice Stadium.
The B1/F lots were designed to provide additional parking for Hilton Coliseum, Stephens Auditorium and Fisher Theater. This project faced many challenges including steep elevation changes between the lot and adjacent roads and building, the existence of many underground utilities that needed to be avoided and the need to maintain access to building during construction. Shive-Hattery created a design that minimized the disruption of the large elevation changes and designed the parking lot so the new grades and site features would minimize conflicts or relocations of existing utilities. The project team worked with the contractor and facility staff to make sure access to all buildings was maintained during construction.
The biggest challenge was the design and construction schedule, which was very tight so the lots could open in time for the 2022 football season. The design had to be completed in six months, so construction could start on time. The project team was very intentional about doing a full analysis of the sites and considering different options within these six months. Regular meetings with the design team, the client and permitting agencies were held, so all parties were always up-to-date and time wasn’t wasted on unnecessary items. After design, construction had to be completed in six months. Underground utilities were installed, site grading was completed and paving and seeding were done in a way that optimized the available construction schedule. Both lots were done on time, allowing fans to have a great experience on opening day.
Stay in Touch for Monthly Shive-Hattery Industry Insights

Sports | Ames, IA
Creating the foundations that support community growth.
Stay on top of the latest industry trends as we share how we are staying ahead of them.

Sports


Commercial