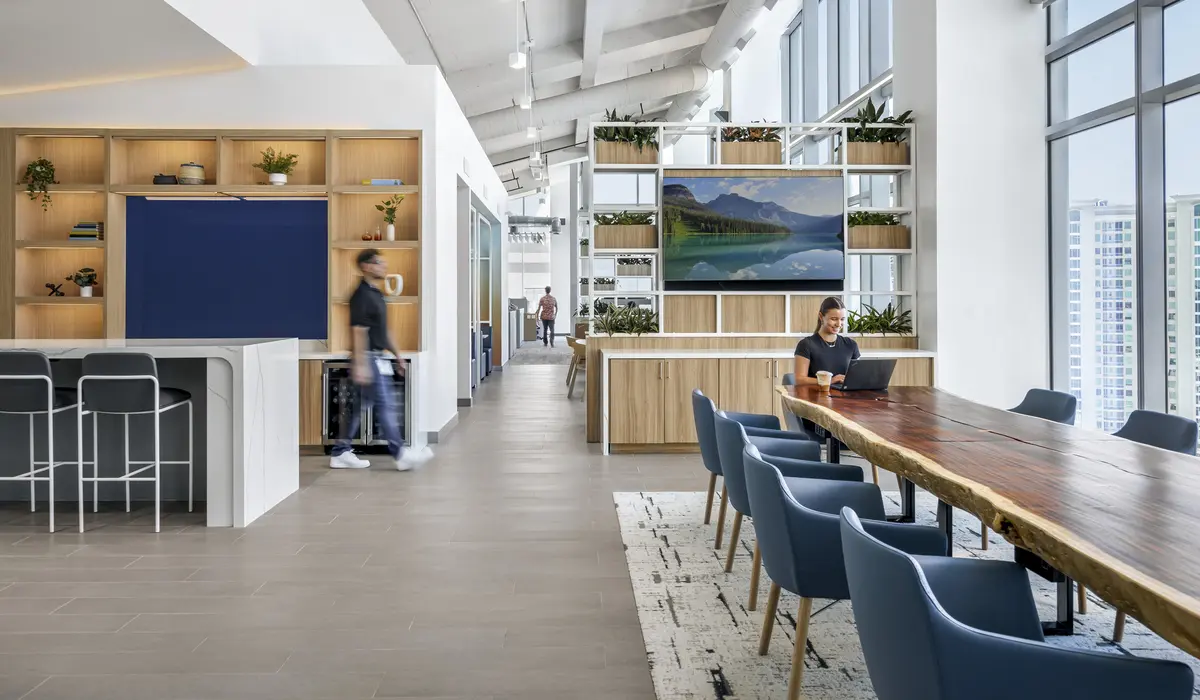Valparaiso City Hall Expansion
Located in Valparaiso, IN
The Valparaiso City Hall Expansion and Renovation project includes a 6,345 square-foot addition to the historic structure, interior renovations to relocate and augment existing departments, along with site work including an area well to bring natural light into the west side of the Lower Level.
The First Floor of the expansion will contain a new Council Chamber, approximately twice the size of the existing Chamber; offices for the Building Department; Conference space; and new restroom facilities. The First Floor of existing City Hall will be renovated to relocate the Clerk-Treasurer’s office into the former Council Chamber, relocated offices for Human Resources, a new office for the Director of Community Engagement, and expanded conference room areas, along with the availability of an elevator.
The Second Floor of the existing City Hall will be renovated to create a connection to the new elevator, along with a Library and Reception area for renovated City Planning offices. The west portion of the Lower Level will be finished to accommodate offices for the City Engineer, the south portion will contain a large conference room. The new elevator will also serve the Lower Level. Upon completion of the expansion project, Valparaiso City Hall will contain 20,720 square feet.
Stay in Touch for Monthly Shive-Hattery Industry Insights
Creating the foundations that support community growth.
Stay on top of the latest industry trends as we share how we are staying ahead of them.


Commercial

Workplace