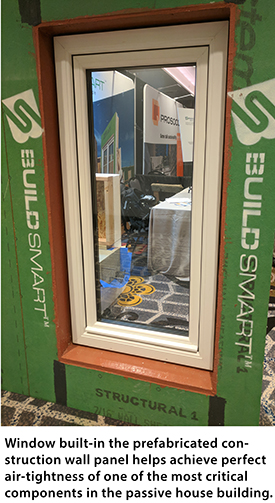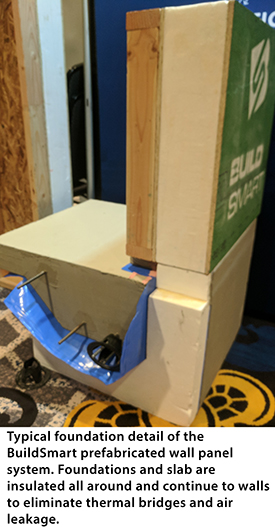A Building Certification Program Based on Science
Passive House applies to buildings beyond residential homes. Schools, hospitals, office buildings, multi-family housing...
Passive House applies to buildings beyond residential homes. Schools, hospitals, office buildings, multi-family housing...
The number of buildings certified through the Passive House program is growing rapidly (over six-fold, since 2015). But it’s still not as well-known as LEED, ENERGY STAR, Living Building Challenge, or many other U.S. green-building certification programs.
As more people learn about its advantages, however, Passive House certification is set to take off – especially since Passive House applies to buildings beyond residential homes. Schools, hospitals, office buildings, multi-family housing, and even manufacturing facilities can be designed and built in accordance with Passive House principles.
Here are a few important things you should know about Passive House – and what differentiates it from other certification programs.
Passive House buildings are designed to be 100-year facilities – a century from now, they are expected to perform like they did when they were first built. This is due in part to Passive House design principles, which are based on building science:
expected to perform like they did when they were first built. This is due in part to Passive House design principles, which are based on building science:
These principles differ based on U.S. climate zones: In northern states, for example, more energy can be used in Passive House modeling calculations based on necessary heating and cooling requirements in those extreme-weather locations.
Depending on how you approach Passive House, the design principles and certification become less about how the structure is built and more about how it’s assembled and oriented on the building site.
become less about how the structure is built and more about how it’s assembled and oriented on the building site.
Consider airtightness, for example. Every wall penetration presents an opportunity for air leakage. Passive House principles don’t dictate where penetrations should be (or how many there should be); instead, each wall penetration is made and inspected under the close supervision of a certified passive house consultant (CPHC). A CPHC is trained and educated on the design and construction of a Passive House structure, including unique climate variations, market conditions, and building components.
Passive House design processes utilize an energy modeling software tool called WUFI Passive. Before construction begins, data about the building is input into the tool; it then generates a report detailing whether or not the building will be certified via PHIUS+ (Passive House Institute U.S., which is the Passive House certification program). Once the report indicates that the building will be certified based upon how it will be constructed and oriented on the site, construction can begin.
Throughout construction, testing is performed (using resources such as thermal cameras) by a certified PHIUS+ rater to ensure that the design data shared in WUFI Passive is followed, and that the building will pass the final tests that lead to certification.
Because the focus of Passive House is about occupant health and well-being, as well as building performance and longevity, those who work and live in certified Passive House buildings notice several benefits:
New technology on the horizon will go a long way toward supporting Passive House design principles. Several examples that got funding for development from the Department of Energy are:
On average, buildings with Passive House certification cost between 5% and 10% more than a building following traditional construction methods and this premium is mainly hidden in extra time that builders have to spend learning the Passive House principles and educating their staff to build with extra care, so that the building meets certification passing criteria. Educated builders can develop the Passive House building for the same or less than traditional building construction cost per square foot. The building will outlast traditional construction by many years, be more resilient, comfortable, quieter, efficient and most of all, healthier.
Passive House design principles are achievable, and offer occupants many benefits – which is why I chose to become one of only three CPHCs in Iowa (one of the others is my wife). It’s also why I intend to build a certified Passive House in Cedar Rapids, IA, in the near future.
I’m certified to help organizations that want to pursue Passive House certification, or simply want to learn more about it and how it’s different than other programs. As Passive House continues to grow, we’re happy to answer your questions.