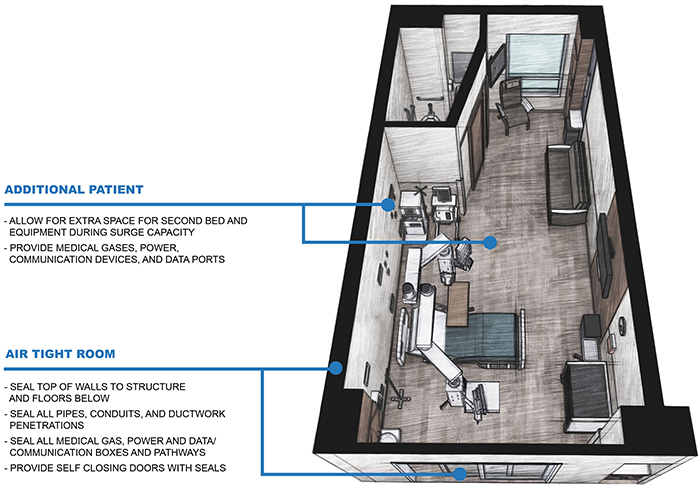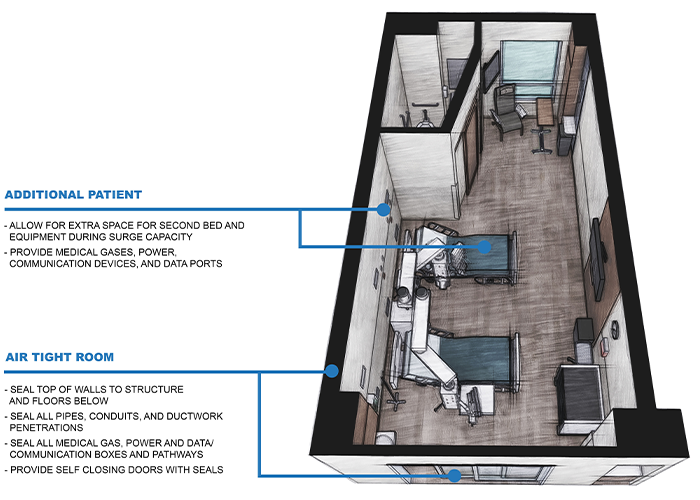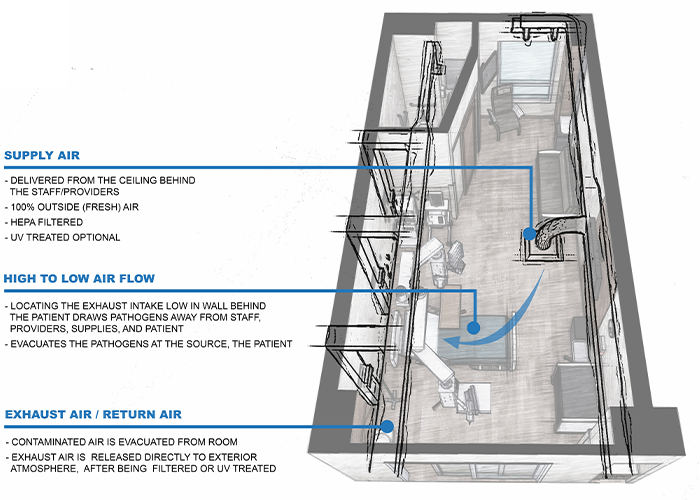Throughout the COVID-19 pandemic, the healthcare industry has continually served the needs of our communities. This has brought to light a number of planning improvements that can be incorporated to improve our ability to cope effectively. In addition to the shortages in team members, lifesaving equipment, treatment options, and personal protective gear, there can be a shortage of space. However, a shortage of space can be effectively addressed through thoughtful planning and design.

The COVID-19 pandemic demonstrated the need for flexible and adaptive spaces that can be converted to other functions and to house an increased patient census. To deal with an everchanging future you can design patient care areas that quickly transition to an isolation environment during a critical surge capacity. For example, patient rooms can adapt quickly when designed with additional floor space and an airtight perimeter. This allows for a single room to become a double occupancy, and standard neutral air pressurization to be converted to negative pressure differential.

Your heating, cooling and ventilation system design and capacity are essential to safe conversions in times of need. Limit the spread of pathogens as you provide 100% clean, fresh air inside the patient rooms and filter and exhaust contaminated air outside the building. Even when a negative pressure solution is not necessary because the pathogen is not aerosolized, controlling air flow can play a big part in protecting staff as they provide essential care.
How does a single, special care room quickly convert to serve two patients? This illustration shows how some extra space, along with considerations for power, communication, tele-medicine, medical gases and air flow, accommodate patient care in an environment that is safe for both patients and providers.
Leveraging this type of flex design will allow you to efficiently and effectively use your healthcare spaces without compromising safety or quality of service.



