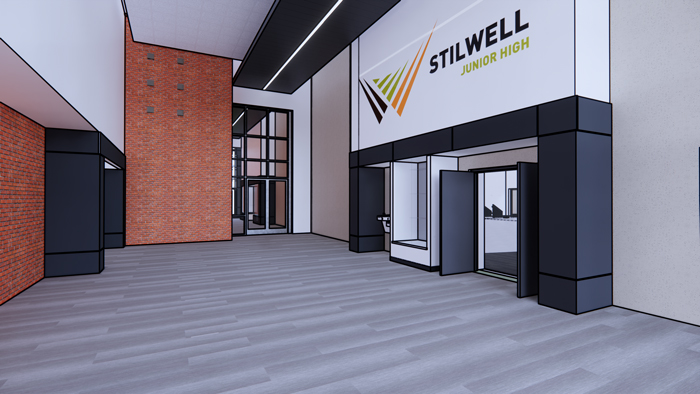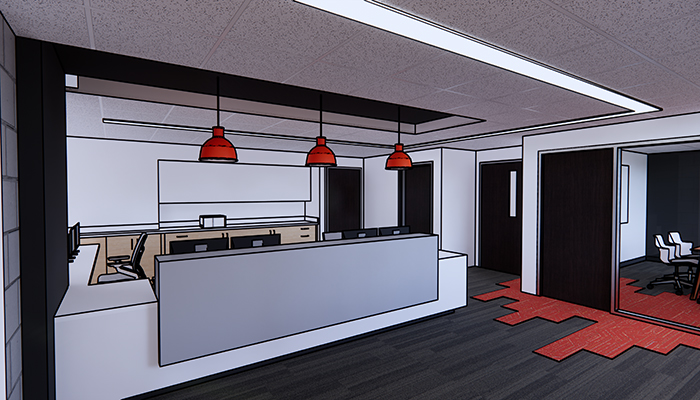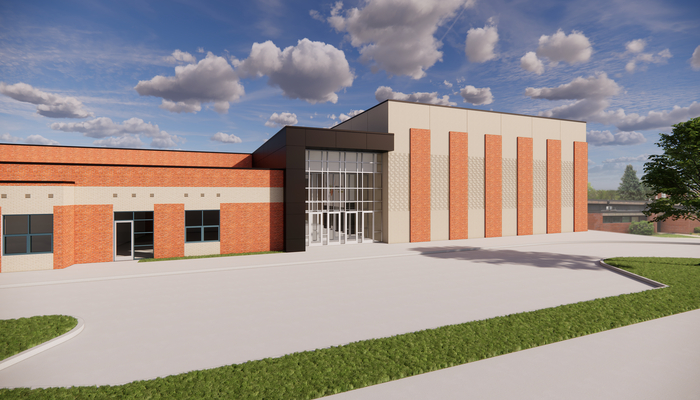Evolving the Future at Stilwell Jr. High
Gender-neutral restrooms, patient-focused health rooms, counseling services, secure entries, and more classrooms create a more student-focused school.
Gender-neutral restrooms, patient-focused health rooms, counseling services, secure entries, and more classrooms create a more student-focused school.
As part of the current 10-Year Facilities Master Plan, West Des Moines Community School’s Stilwell Junior High seeks to balance student academic achievement with well-being by renovating and expanding the 1960s facility.
The addition and remodel was designed by Shive-Hattery and will include an auditorium addition with a storm shelter, repurposing of existing spaces to create a cafeteria and media center that better suits student needs, as well as, a remodel of the administration wing.

“This project is personally important to me because it impacts the experiences our students have,” said Erica Whittle, Principal at Stilwell Jr. High. “An upgraded auditorium space, a better well-lit library space for students, a few new classrooms, and then some shuffling of our offices that make it more student-focused as well.”
These expanded services and safety improvements required that existing spaces shift around the building. The gymnatorium will transition to the cafeteria, the cafeteria will become the media center, and the media center will be home to the student services center.
“Originally, when we did the master plan, we were looking at infilling their courtyard area but as we got deeper into the design, while it was possible we could still build it, it probably wasn’t going to be the best solution,” said project manager, Brian Steffens. “So, we kind of went back to the drawing board and did a couple of variations of what we could do.”
A new auditorium will replace the gymnatorium with the capacity to seat one grade level at a time and host plays, concerts, school presentations, and community events.

The upgrades will feature centrally located counseling and behavior intervention services throughout an easily accessible corridor that was previously distributed throughout the school in undersized areas. This will allow students to access services without the barrier or stigma associated with going to “the office.”
“We’re focusing now on mental health and well-being, really understanding how much design can impact and improve the quality of a student’s life in the school,” said Shive-Hattery architect, Jerica Grabner.
Classrooms will have tunable lighting and utilize a biophilic design for a more inviting, calming experience. Transom windows will supply classrooms with natural light.
The nurse’s office will take on a patient-centric model providing students individual sick bays as they wait to be seen. A consultation room will be equipped with adequate space to discuss student health and acts as a mother’s room when not in use.

Once completed, Stilwell Junior High will reflect the quirky culture of middle schools and the Valley Junction neighborhood with the necessary features to support academic achievement and mental wellness.
“Having this space that promotes that type of learning where students collaborate, they think critically, they work on projects, their problem solving is only going to help prepare them to not only have those skills when they graduate from Valley, but to be prepared for life after West Des Moines Community Schools,” Dr. Lisa Remy, Superintendent of West Des Moines School District added.