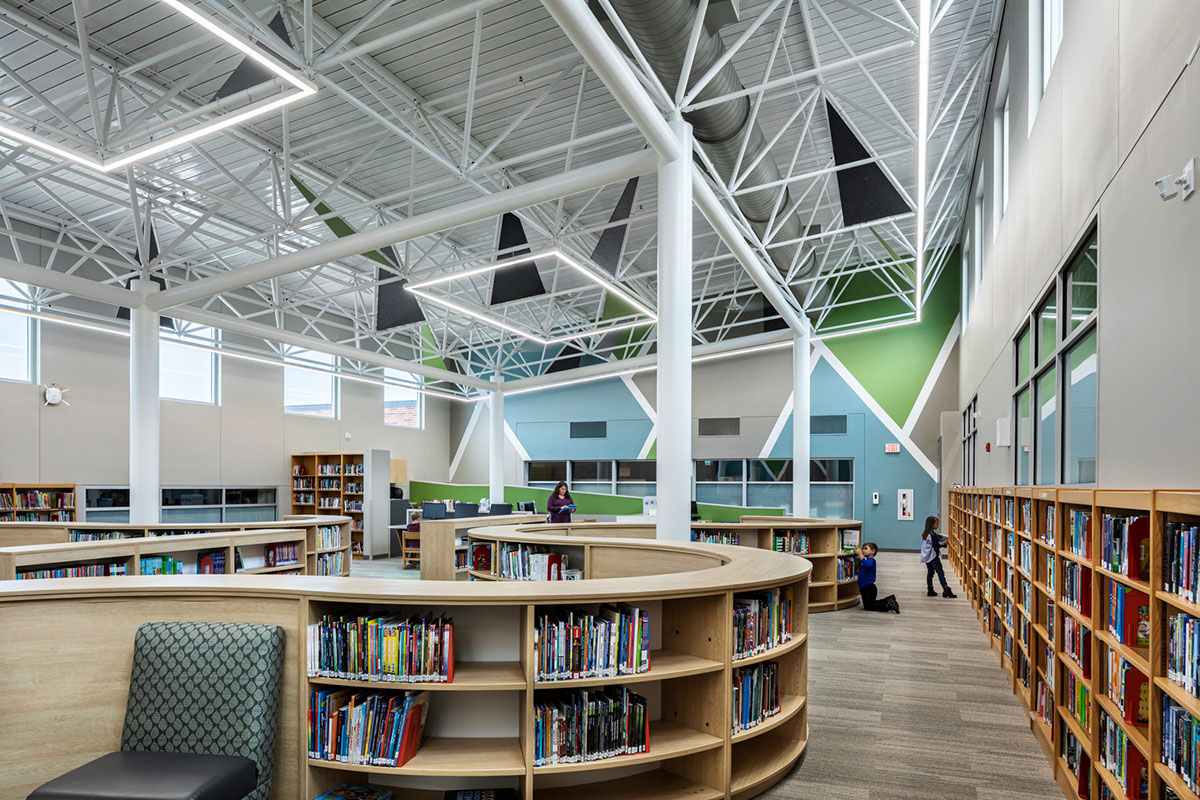Transforming Underutilized Space into a Main Attraction
West Des Moines Community Schools converts an unmaintained courtyard overgrown with invasive plant material into its new media center.
West Des Moines Community Schools converts an unmaintained courtyard overgrown with invasive plant material into its new media center.
Over several decades, Western Hills Elementary school (West Des Moines Community Schools) had undergone a series of additions to accommodate population growth. These additions inadvertently enclosed a courtyard that later became unmaintained and overgrown with invasive plant material. The enclosed courtyard held precious space the school needed to continue supporting the increase in enrollment.
During the project discovery process, it became clear the elementary school needed additional square footage. The design team came up with three options for consideration:
Ultimately, the third option was selected. The solution demanded collaboration from every design team member to address the unique challenges the project presented. While the choice maximized the available square footage, the building had not been designed to structurally support the infill.
To address a lack of structural load bearing capacity, columns were designed to sit over the opening to accommodate the deficit. Clerestory windows provide natural daylight without distraction. New and existing roofs drains were sized and resized for stormwater drainage and additional pipes have been placed beneath the floor to collect rainwater. As a result of the infill, four exterior walls transitioned to interior reducing the amount of thermal loss.
The space is now home to a new media center and a dedicated music instrument room for ease of storage. The media center was planned for flexibility to easily adapt to diverse programming and project-based learning. Color schemes selected act as a backdrop for additional story telling including pinup areas for student artwork. A presentation space provides space for assemblies, special performances and presentations.

The outdated media center was converted into a music suite equipped with new finishes such as sound absorbing materials including vinyl tile to easily clean and help with noise control. A conference room and ramp rather than stairs alleviate the grade change from one addition to another. To decrease sound disruptions, a storage room acts as a sound barrier to the adjacent classrooms.
The school transformed a vacant, unutilized space into the elementary school’s main attraction.