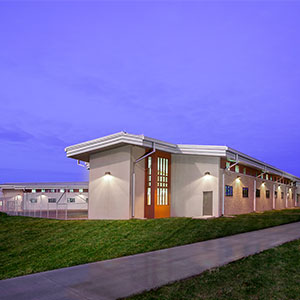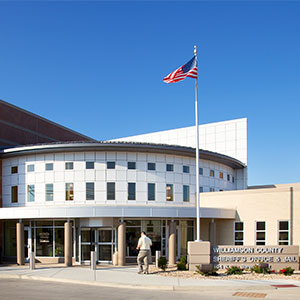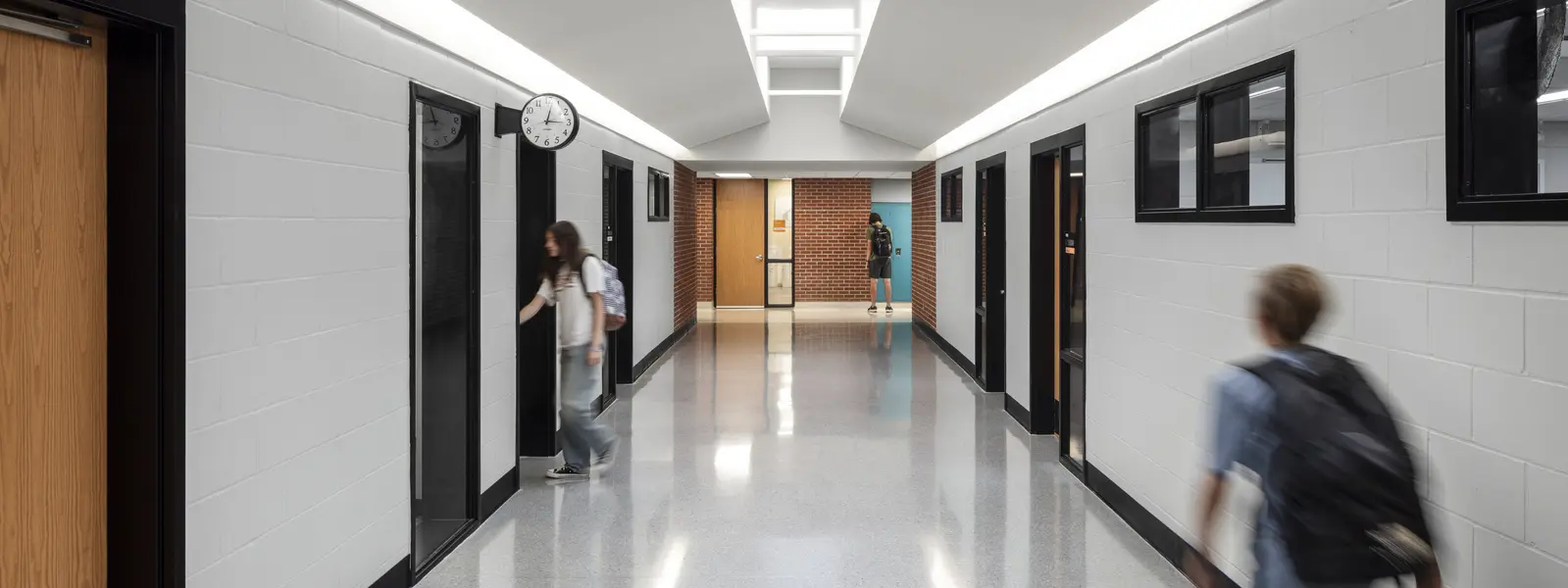Clinton County Justice Center – LEC, Jail, EOC, and E911
Located in Clinton, IA
A study completed by the National Institute of Corrections determined that the existing Clinton County Justice Center, built in 1969, was outdated and obsolete. The oldest jail of its size in Iowa, its linear design wasn’t conducive to inmates or staff safety, ADA compliance was lacking, and several maintenance issues were uncovered (no room for electrical panel expansion, the building’s exterior was cracked and leaking, heating and cooling systems couldn’t keep up, and doorways/hallways were too small to allow for much-needed replacement of kitchen and laundry equipment).
The study recommended that Clinton County begin immediate planning to replace the aging building. The longer they waited, the more costs it would incur.
Shive-Hattery conducted a space-needs assessment to define a facility that would fit the needs of each Clinton County department, allow for efficient operation, and provide information for a successful bond referendum campaign, It was determined that renovating the existing facility was not feasible nor cost effective.
Instead, a new 59,000-square-foot Clinton County Justice Center was designed to house Sheriff’s administrative offices, emergency operations center, the 911 emergency communications center, and a 96-bed jail with expansion for up to 126 beds. The site housing the existing jail and historic courthouse was selected as the site for the new center.
The addition was designed to meet the Secretary of the Interior’s Standards for the Treatment of Historic Properties, respecting the historic courthouse, which is listed on the National Register of Historic Places. Similar materials and design elements were used in a way that isn’t confusing or distracting from the existing facility. Modular steel cell technology keeps initial construction costs and long-term maintenance costs minimized.
Due to its historical significance, an existing connecting walkway comprised of glass remains the focal point of the property. This connection also allows inmates and the general public to be separated in the parking lot, courthouse, and elevator for safety purposes. Mechanical system upgrades were also provided for the existing courthouse based on lifecycle cost analyses.
A jail pod design, which arranges sections of cells around a central control station for continuous monitoring of inmates, replaces the existing linear layout. This design also allows inmates to be separated based on offense, gender, age, health needs, etc. to meet State of Iowa Jail Standards classification. A medical suite lets staff work from a centralized area and take necessary services to each housing unit.
The Clinton County Justice Center was designed and built to efficiently meet the long-term justice and public safety needs of the county. Security is improved with the new lobby and secure corridor that connects the jail to the courthouse while limiting movement of offenders. The entire facility was planned with future growth in mind; an open-shell portion adjacent to booking provides future capacity for housing.
Clinton County taxpayers will save money with this replacement facility through reduced maintenance costs and less money required for out-of-county inmate housing.
Clinton County provides E911 dispatch services for all municipalities within the county. As emergency calls increased, concerns began to arise about the need for expansion. The existing facility had housed E911 personnel since 1969 and was designed for smaller communications needs. It also didn’t meet NFPA 1221 guidelines for public emergency communication facility design.
To expand its E911 communications space and reduce call wait times, Clinton County wanted to create an emergency communications space within the new Clinton County Justice Center.
Clinton County and Shive-Hattery worked closely together to review long-term space and operational needs of E911 personnel as the new communications area was designed. Dispatchers and managers were interviewed so that Shive-Hattery better understood their needs and interdepartmental relationships.
By analyzing call volume and average call lengths, and following NEMA and NFPA guidelines, it was determined that workspace for four E911 staff members would be necessary at peak times. Additional space was recommended to handle emergencies and accommodate future growth.
The new E911 work area was designed to be co-located with Clinton County jail operations in the new Clinton County Justice Center. The E911 services were placed within the facility in a location that will allow for growth in the future.
The space is designed to combat acoustical issues, improving communication by absorbing and minimizing sound reverberation. Daylight control is also integrated into the workspace to reduce glare while still offering personnel exposure to natural light. A raised floor offers easy access to cables and technology infrastructure so that computer and communications system problems can be addressed quickly. The raised floor also allows for easier workspace reconfiguration if needed.
Knowing that E911 staff remain at their workstations for hours at a time, the space is located adjacent to a breakroom and restrooms. The workspace is also designed to provide fast access to an adjacent stair tower for protection during severe weather, allowing E911 personnel to take calls for as long as safely possible. A quiet room located nearby provides an area for personnel to rest and decompress after handling challenging situations.
The Clinton County Justice Center includes a safe, comfortable, high-tech space for E911 communications that will meet the long-term call needs of the county. With the ability to house more personnel, Clinton County can now reduce call wait times to better serve community members.
Stay in Touch for Monthly Shive-Hattery Industry Insights

Public Safety + Justice | Fort Madison, IA

Public Safety + Justice | Marion, IL
Creating the foundations that support community growth.
Stay on top of the latest industry trends as we share how we are staying ahead of them.

Civic + Justice

Pre K-12

Pre K-12