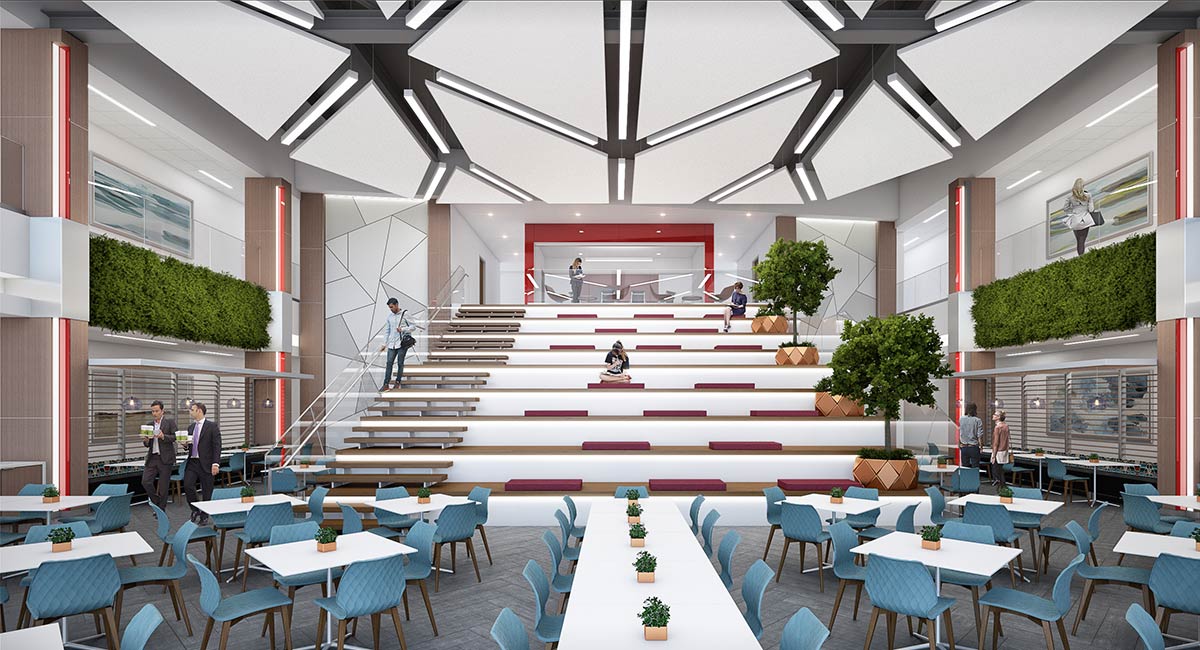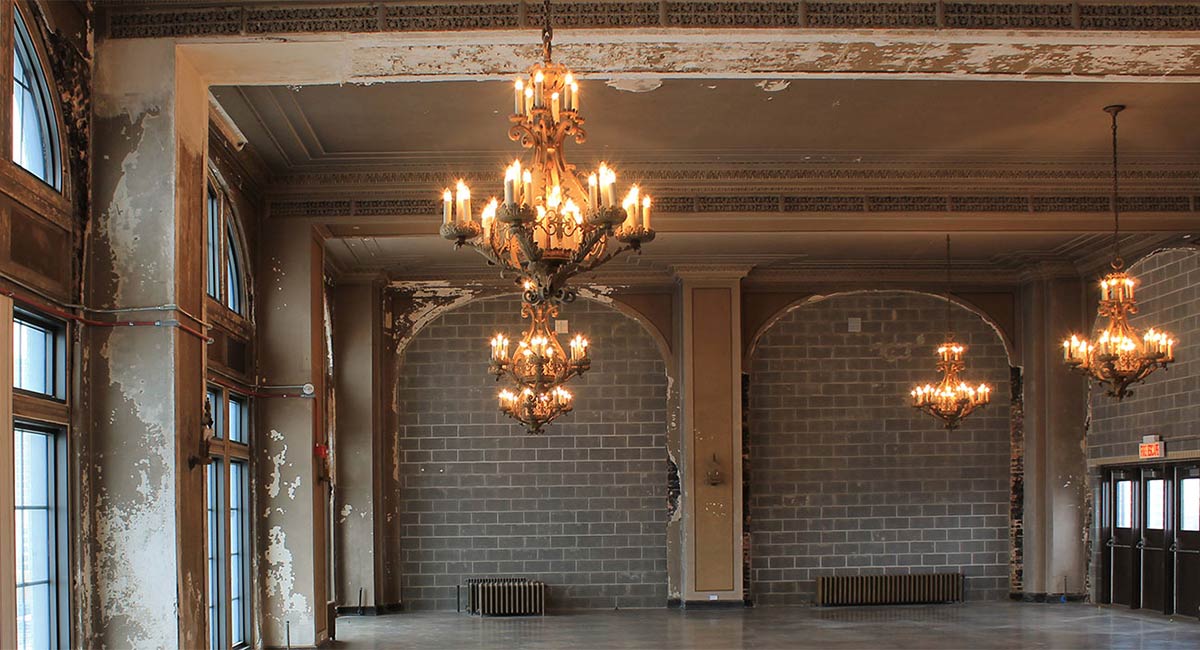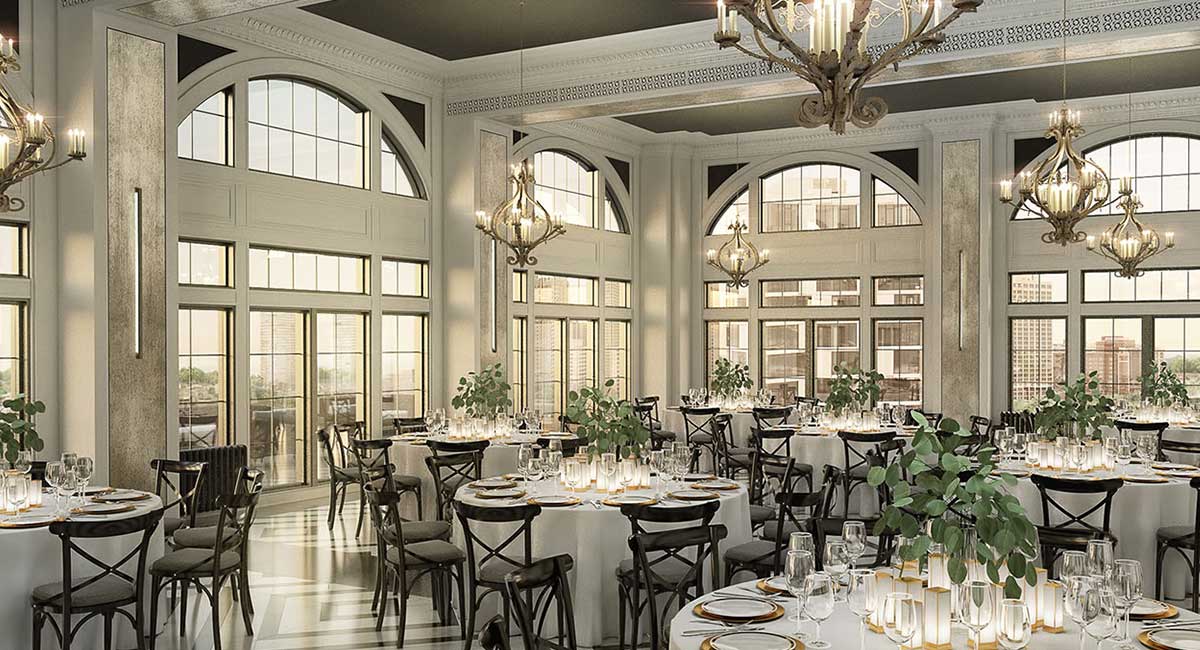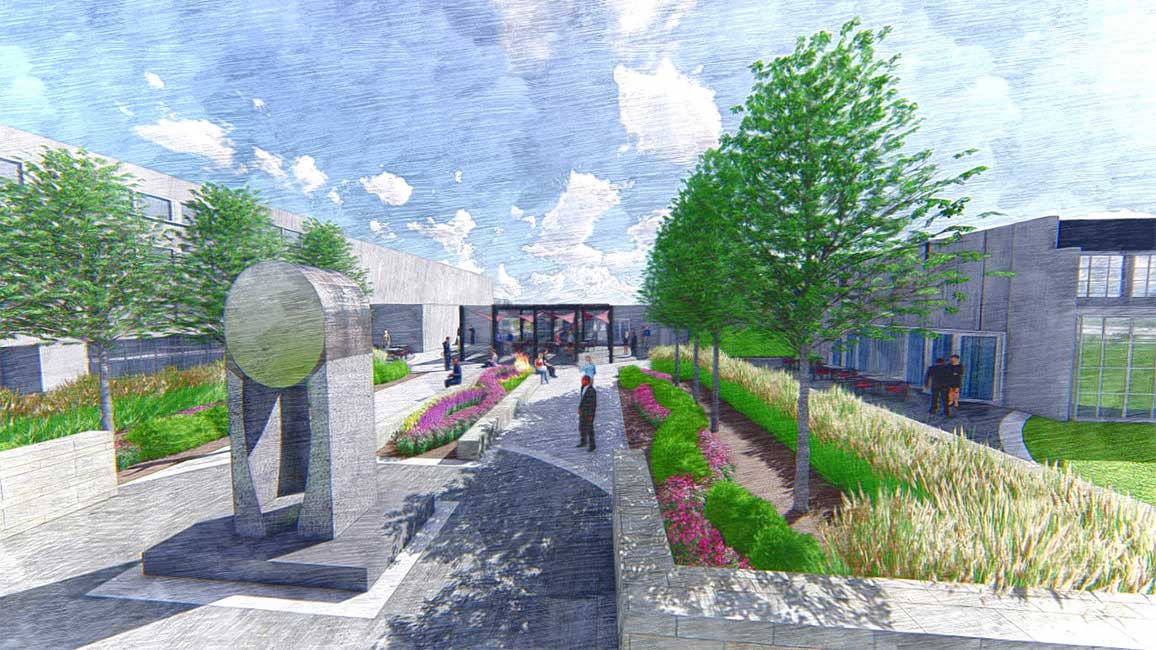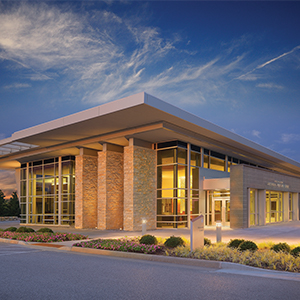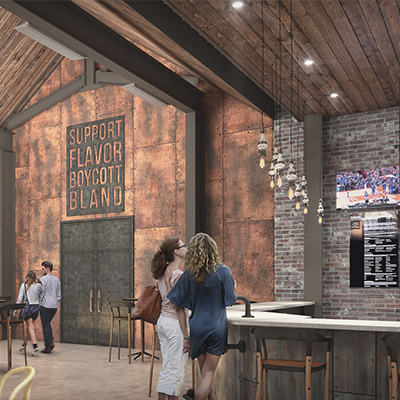By using BIM, you can plan and visualize an entire project before the shovel ever hits the ground. Technology such as space-use simulations and 3D visualizations allows you to experience what a space will look like once it exists in real life. This lets you identify potential problems or changes you may want to make before construction starts, minimizing expensive, time-consuming change orders later.
Visualization models can be presented in a variety of ways based on preferences: static renderings, virtual reality, 3D models, etc. By involving every member of the project team in the visualization process, each person works from a single model that updates in real time. Stakeholders can clear up confusion, ask questions, and address potential challenges before construction starts.
Using visualization, owners, engineers, contractors, and architects can step into a building’s design and walk through the space together. With everyone having access to the same information, the team can discuss and validate changes, talk through timelines and work that can be done simultaneously, make recommendations for design improvements, gain a realistic sense of scale and proportion to understand how people will interact with the space, and look at a building from various angles at every step of the project.
Visualization also allows for planning through features like computer-simulated weather conditions to see how site orientation may impact occupants when it comes to exposure to sunlight, wind, and rain.
Through visualization, you can improve project productivity and safety, reduce rework and change orders through heightened communication and collaboration, support faster decision-making during design and pre-construction phases, and organize and prioritize project timelines.
Stay in Touch for Monthly Shive-Hattery Industry Insights
More 3D Visualization Projects
Creating the foundations that support community growth.
We're Learning, Growing + Sharing
Stay on top of the latest industry trends as we share how we are staying ahead of them.

Engineers Week: Innovation and Opportunity at Shive-Hattery
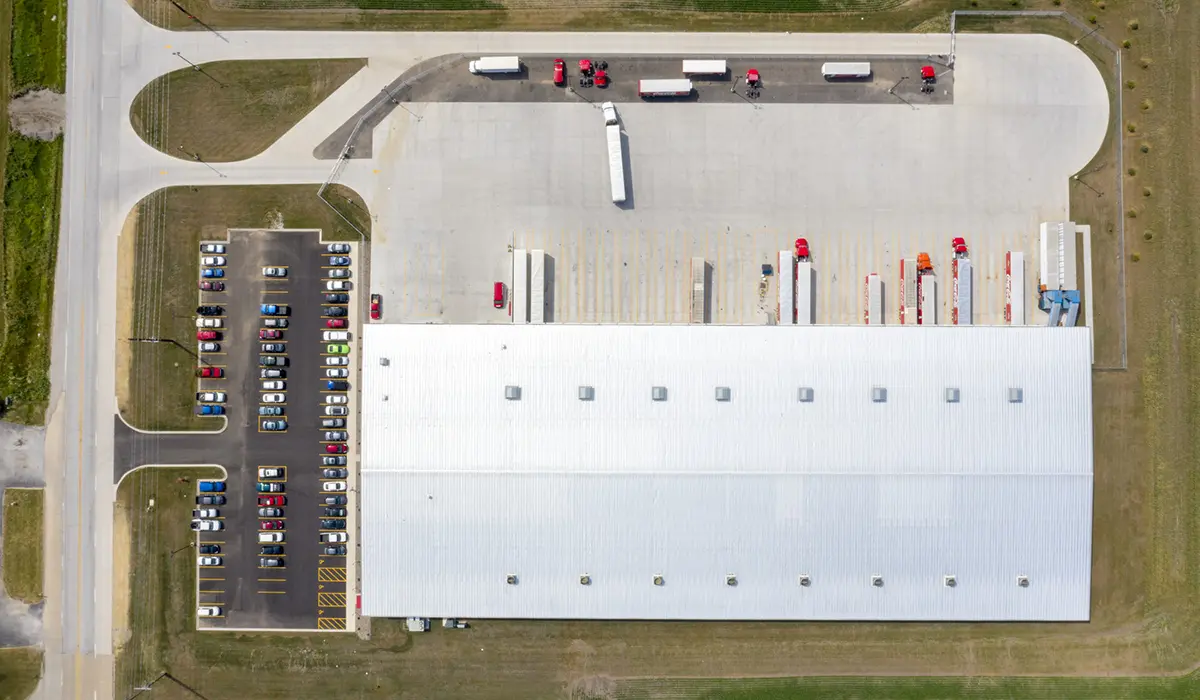
Unlocking Efficiency Inside Industrial and Manufacturing Facilities
Infrastructure

Nathan Hardisty Named to Business Record’s 2026 Forty Under 40
Infrastructure

