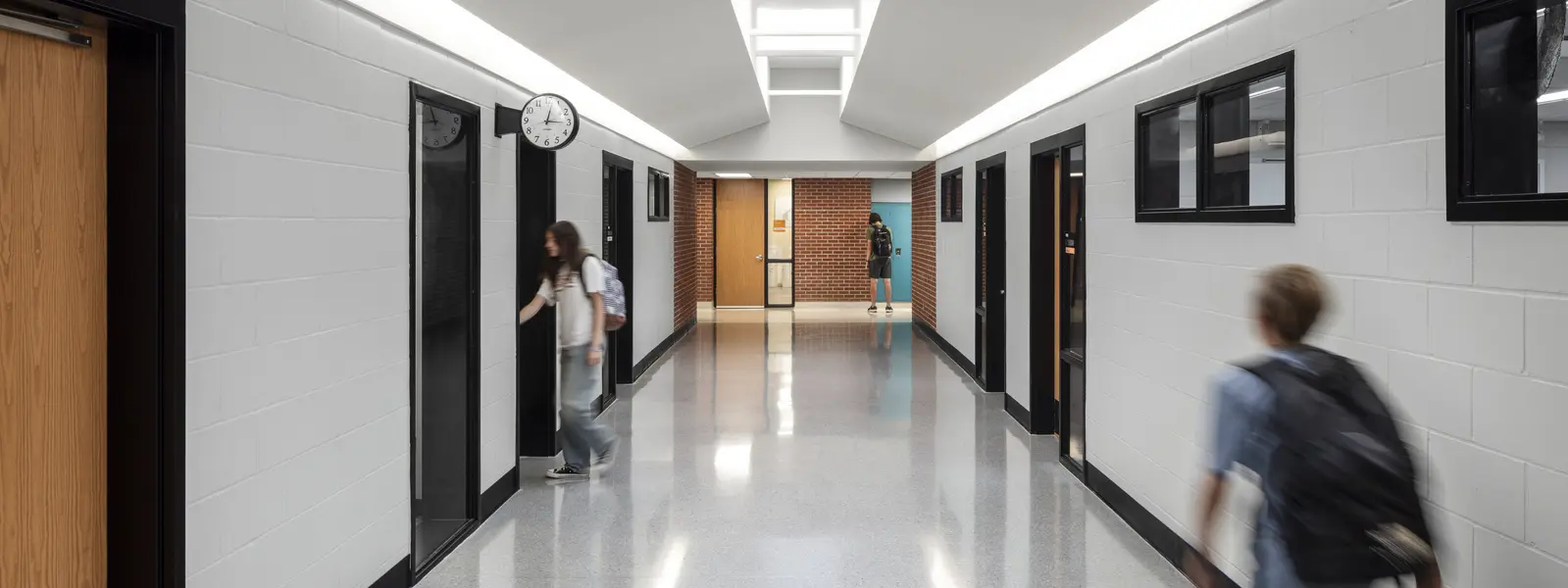Polk County Sheriff’s Office
Located in Des Moines, IA
For the first time, all the departments of the Polk County Sheriff's Office will be housed in one facility. Shive-Hattery worked closely with the Sheriff and Polk County representatives to devise a design cohesive with their operational flow and procedures while promoting operational flexibility between the departments and allowing for future expansion of this 128-person facility.
Running thru the building from the main lobby is a communal corridor spine. Massing along the spine defines the building’s exterior appearance while internally organizing the footprint into departments. Along with the administration, patrol and watch command, criminal investigation, and evidence processing divisions, this 54,500 square-foot facility provides various training rooms and a large community room for larger training and community events. Great care and thought were given to the safety of both the building’s daily occupants and visitors. The floor plan is organized in such a way where upon entering the building visitors have access to only the public spaces and must be escorted beyond the main lobby and community room.
Building information modeling and 3D walkthroughs were used to visualize both the exterior and interior design concepts and floor plans. Creating these visuals was essential for decision-making and giving an initial impression of what working in the building will feel like. Key interior considerations included access to natural daylight, a break room to decompress, and selecting durable interior materials for this high use, 24-hour facility.
Given the growth of the overall community and factoring into account demographic and functional need projections, this new stand-alone facility addresses the sheriff’s law enforcement needs for the next 30-years.
Stay in Touch for Monthly Shive-Hattery Industry Insights
Creating the foundations that support community growth.
Stay on top of the latest industry trends as we share how we are staying ahead of them.

Civic + Justice

Pre K-12

Pre K-12