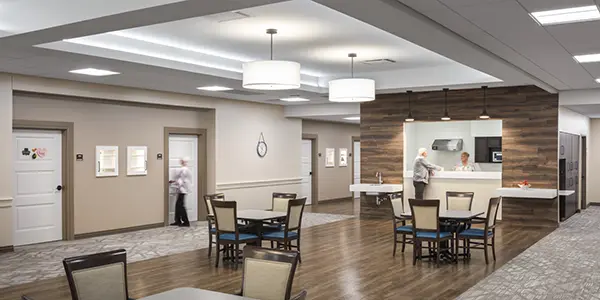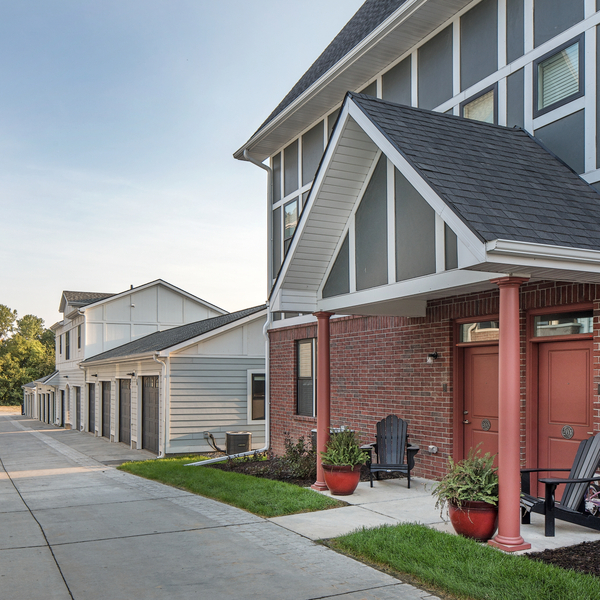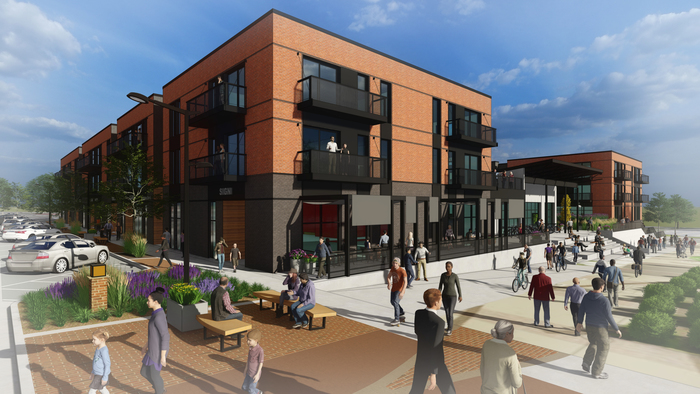Marquee Lofts
Located in Lincoln, NE
The Marquee Lofts in the Haymarket District of Lincoln was one of the last historic buildings to be redeveloped downtown after the Pinnacle Bank Arena created revitalization in the area. The owner wanted to keep the retail space on the first floor but transform the current community theater on the second floor into high-end condos with a special draw. With the building being historic, the City required that the exterior brick and windows remain the same.
To create something that would help the condos stand out, a rooftop deck with cabanas was designed, a unique amenity in the city. A metal framework with wood infill creates a semi-private screen between the cabanas, with hooks installed for hanging plants, and each cabana has a partial roof covering. A public area for all to use was created on the primary corner, offering a good view of the active street below. Electricity and gas were also added to the roof.
With the need to keep the exterior view of the building the same, a trellis three feet back from the edge conceals the cabanas from street view. The two separate staircases for homeowners, used to bypass the retail space on the first floor, are concealed within brick towers whose color was carefully matched to the existing exterior brick. A smaller LULA (limited use, limited application) elevator was also added to give access to the roof.
Significant demo was needed to take out the theater's seating and electrical. In a nod to the space's theater heritage, the transoms above each condo door resemble old film countdown numbers. A wall of handprints that decorated the children's theater was kept, where homeowners exit the secondary stair.
The units range from around 890 to 1,300 square feet. While the two smallest units were finished to serve as examples, the other four were only roughed in so that the new owners could choose their finishes. All of the units have much natural light, with modern Pella monumental series windows placed in the existing large window frames. While the appearance of the walls is still brick, wainscoting was installed to allow two-thirds of the walls to be insulated.
Many solutions were found to balance the requirements of the City while staying on a strict budget. Money was saved on the rooftop deck by using the smaller elevator and negotiating with the City to have it classified as residential, which lessened the load requirements. Intumescent paint, an aesthetically pleasing fireproofing product, was used between the floors to avoid the need to create a ceiling and allowed the wood framing of the second floor to show from the first floor space. Sound deadening underlayment on the second floor also will keep the two areas separated sound-wise.
Stay in Touch for Monthly Shive-Hattery Industry Insights
Creating the foundations that support community growth.
Stay on top of the latest industry trends as we share how we are staying ahead of them.

Healthcare

Commercial
