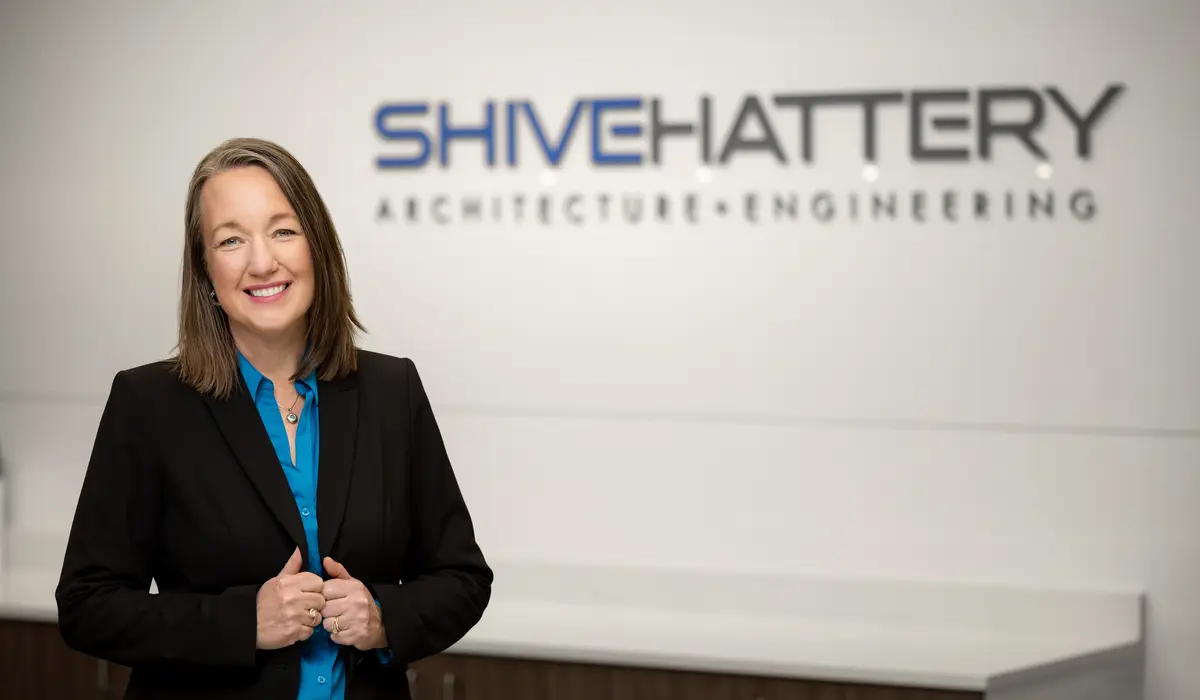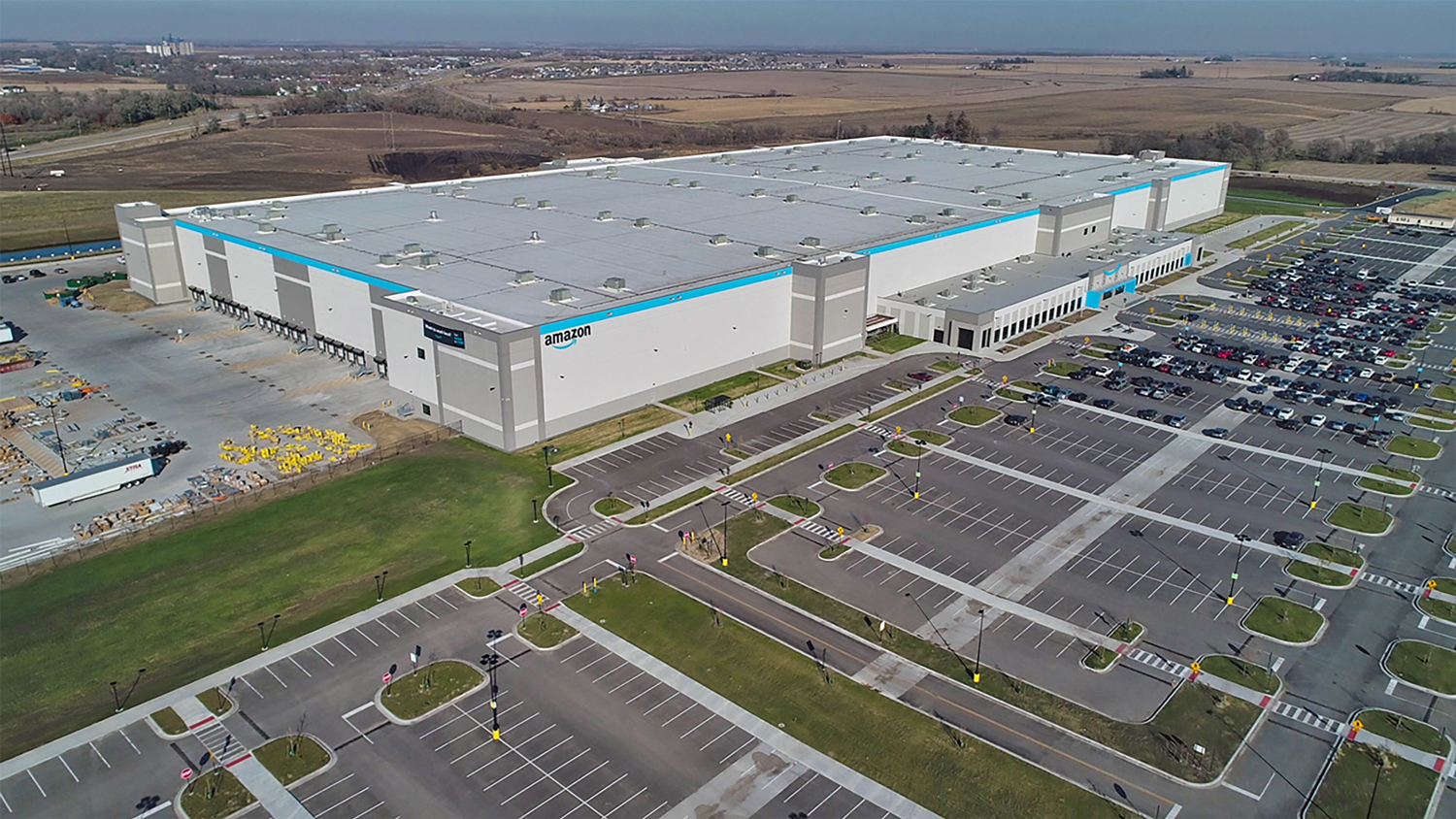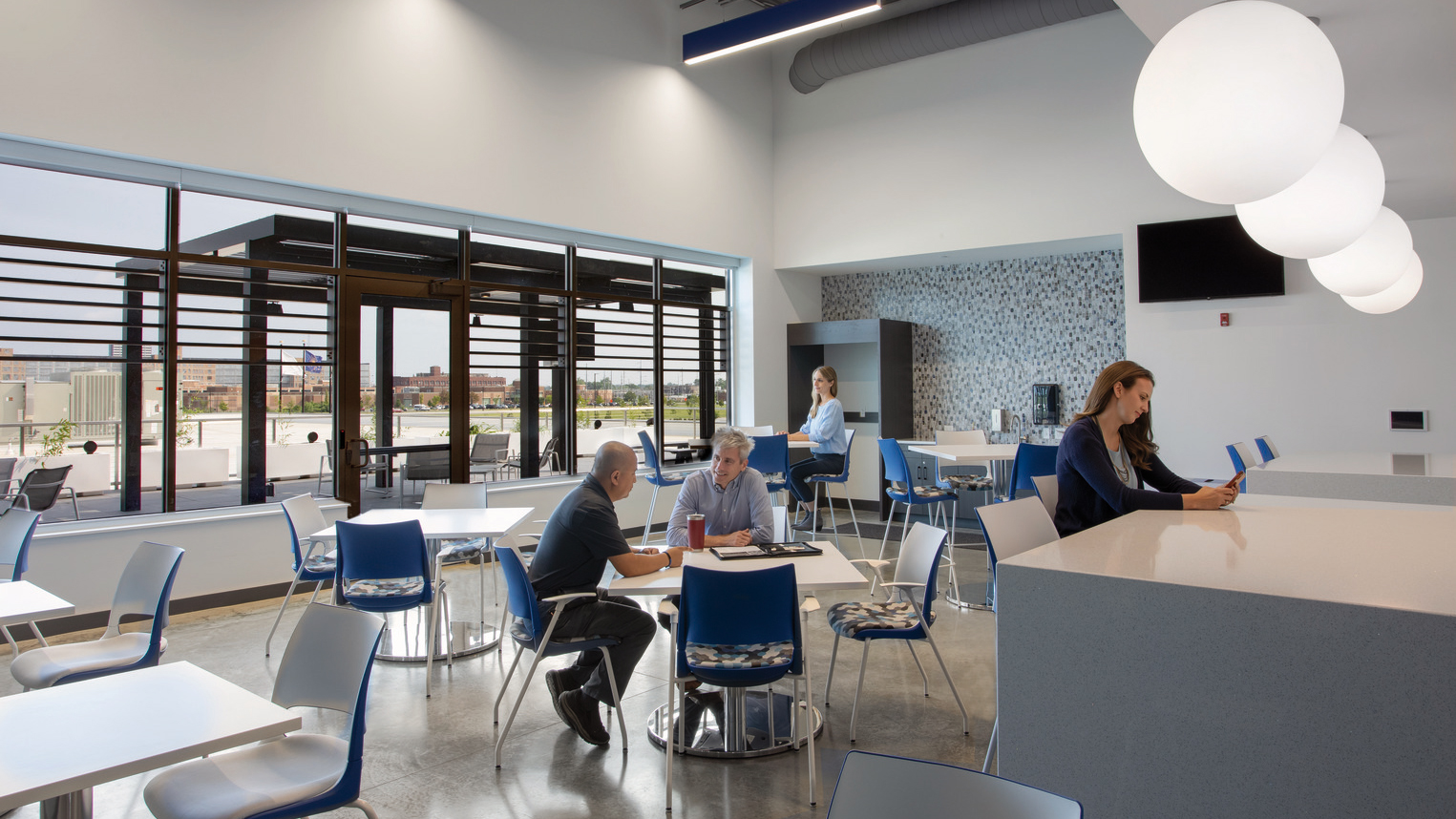Blackmer Pumps – Factory and Office Addition and Renovation
Located in Grand Rapids, MI
Blackmer, a producer of pumps along with other fluid and gas technologies, had undergone some operational changes and needed additional space to accommodate these changes. They were unsure if a renovation or relocation would be the better option, so we helped them evaluate. Ultimately, Blackmer decided to renovate and build an addition to their current location.
The entire facility was evaluated for operational efficiency, which then informed the design. One problem the design team sought to solve was all the truck, car, and pedestrian traffic to the building was combined – semis would turn around by driving around the lot full of parked cars. By shifting the location of the addition into some of the parking lot on the north side of the building, a new lot was able to be built on the south side. This separation of truck and car
traffic is safer for the employees entering the building.
Another challenge was the building itself. It was an older building that had many additions throughout the years. For this addition, an 40,000 sf foundry that was no longer in use had to be removed. Shipping and receiving were in the same location which contributed to flow issues. A new shipping dock and office were included in the addition to create
better flow. Assembly and warehouse space were also part of the new space. Attention was also paid to collaboration and social spaces like training rooms and break areas, which are important not only for wellbeing, but attraction and retention of employees.
Blackmer’s revamped facility allows them to increase their efficiency and enact the operational changes that were put in place. Their staff also have a safer entry along with improved office space and common areas.
Stay in Touch for Monthly Shive-Hattery Industry Insights
Creating the foundations that support community growth.
Stay on top of the latest industry trends as we share how we are staying ahead of them.

Commercial

Commercial

Industrial