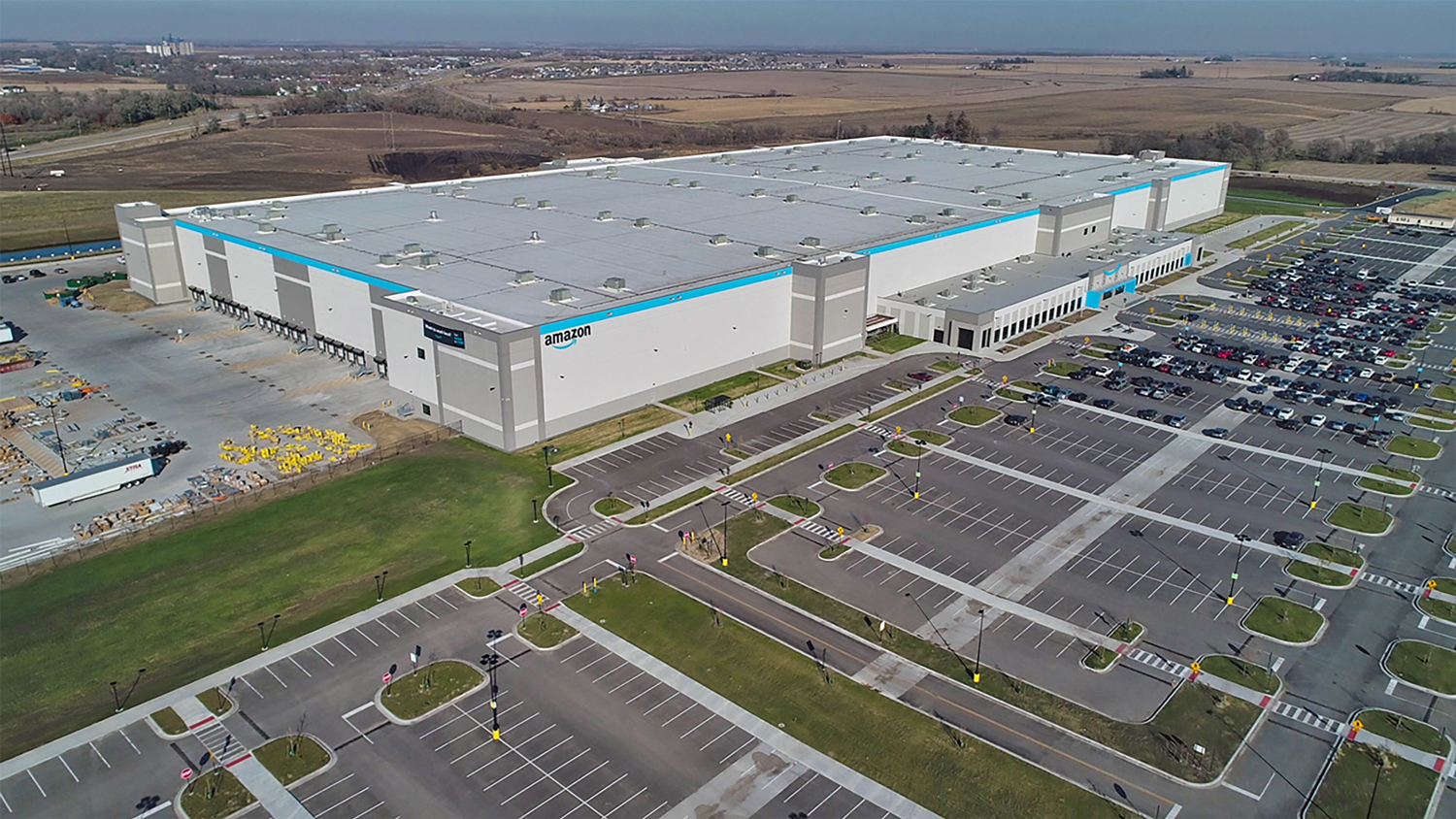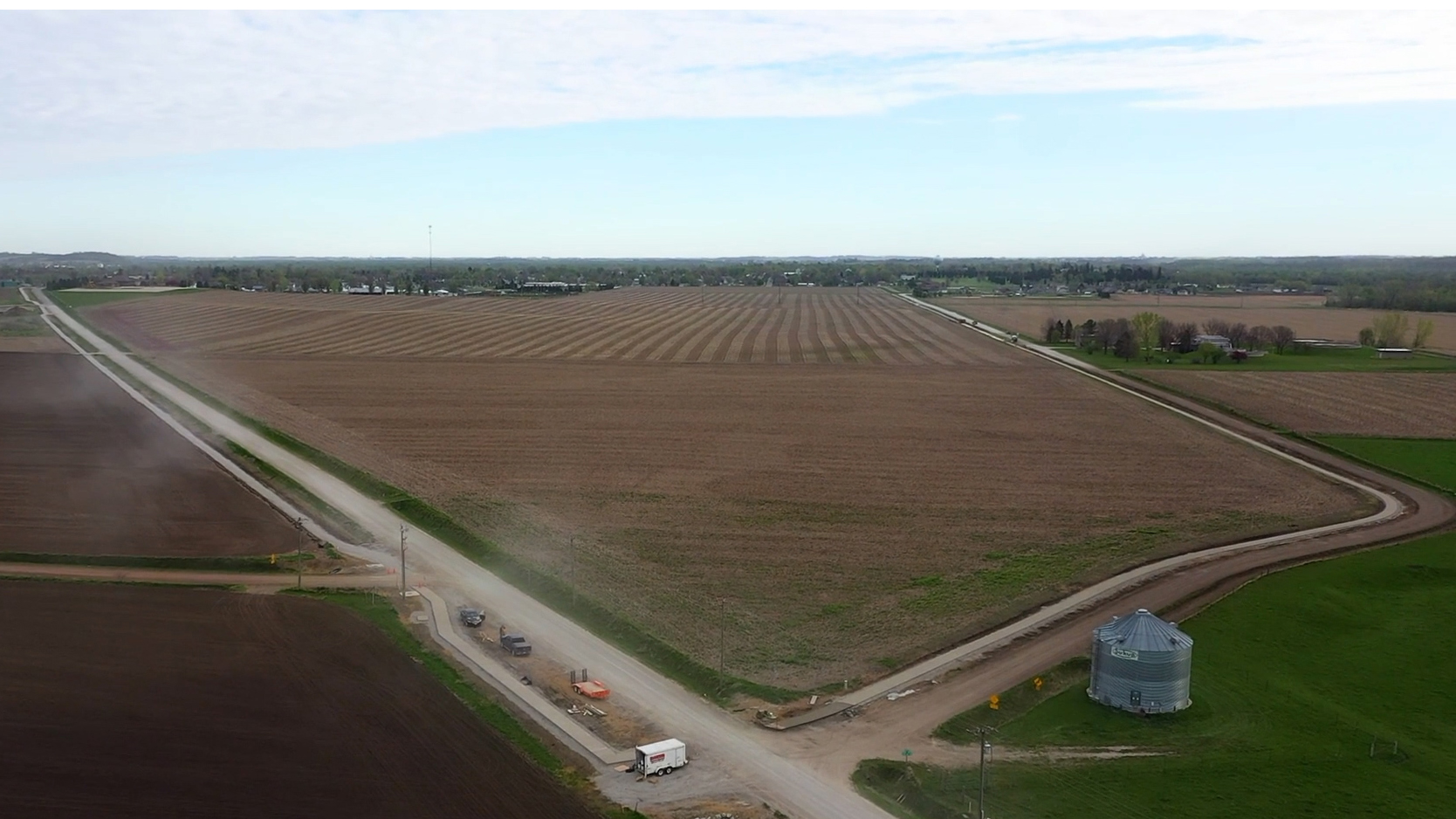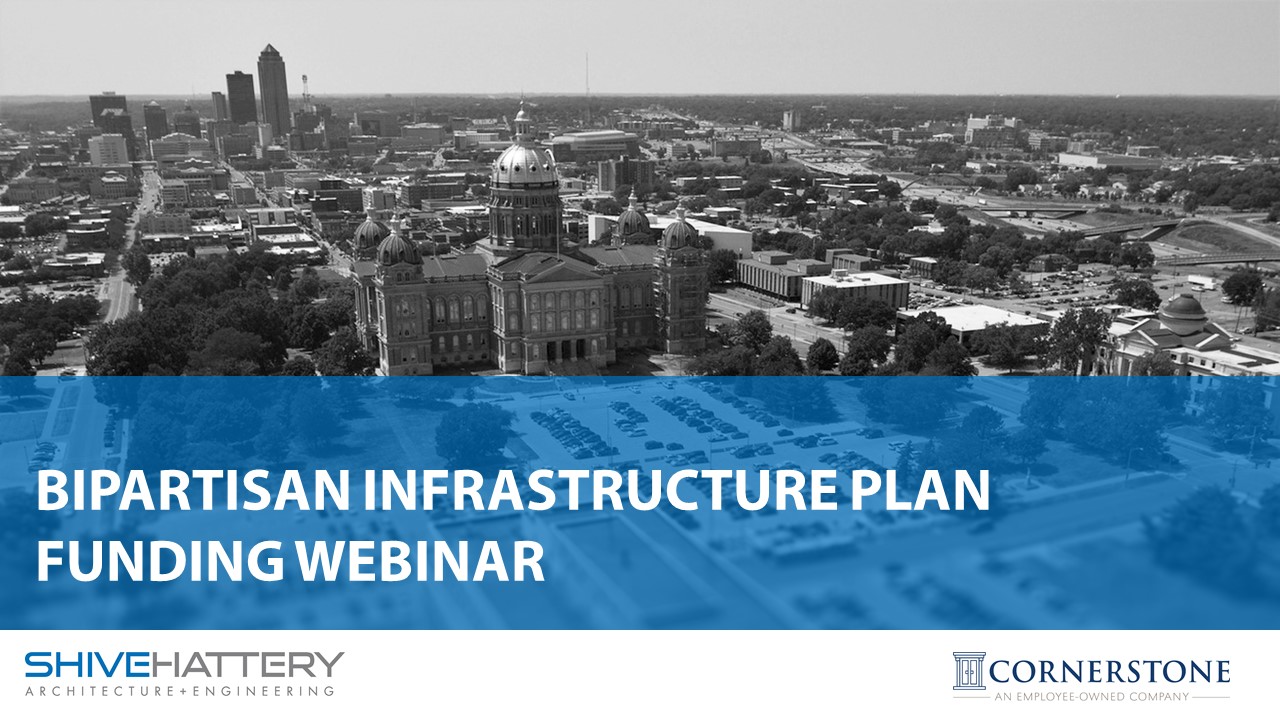City of Hiawatha Plaza
Located in Hiawatha, IA
After the reconstruction of the Center Point Road/Emmons Road/Robin Road intersection that made it more pedestrian-friendly, the City of Hiawatha saw an opportunity to make the area – located in the heart of the City – a community gathering space. In the southwest corner of the intersection, a triangle-shaped section of grassland between City Hall and Center Point Road could be converted into a seating plaza for not only daily use along the Cedar Valley Nature Trail but also to host large community events like concerts. The project would need to contend with steep slopes from the parking lot to street level.
A multi-disciplinary team worked with Hiawatha City staff to find a design that would be beautiful and functional while staying within the City’s budget. The main level is a paved area connected to City Hall’s parking lot. It has colored pavement for aesthetics and is also thick enough for vehicles like food trucks to drive on. Three tiers of seat walls then arc around the main level. Each tier has a mix of seating options, such as benches and picnic tables with large maroon shade sails. Grassy areas between the tiers can hold blankets and lawn chairs to allow for more seating.
A walking path from the seating area to a small building with restrooms and drinking fountains is flanked by fountains shooting water up two feet and tall light poles that can change color to match event themes. For extra lighting, smaller lighted bollards were placed along the seating walls. Underground receptacles are available for food trucks and bands, with additional receptacles throughout the seat walls for pedestrians to plug into.
This project required a multi-disciplinary team effort, with civil engineers handling concepts, stormwater drainage, coordinating with City staff and sharing project information with the public; landscape architects helping map out pedestrian flow through the space and choosing the site plantings; electrical engineers creating a lighting layout to ensure every spot is well-lit for night events and that power is routed to the receptacles; and a team of architects and structural and mechanical engineers ensuring the building met all codes and had water and drainage.
The Hiawatha Plaza’s adaptability makes it appealing as a rest stop for daily pedestrians along the Cedar Valley Nature Trail as well as a community gathering space for large planned events like concerts. With future planning for residential and mixed-use retail in the other three quadrants of the intersection, the Plaza’s usefulness will only increase.
Stay in Touch for Monthly Shive-Hattery Industry Insights
Creating the foundations that support community growth.
Stay on top of the latest industry trends as we share how we are staying ahead of them.

Commercial

