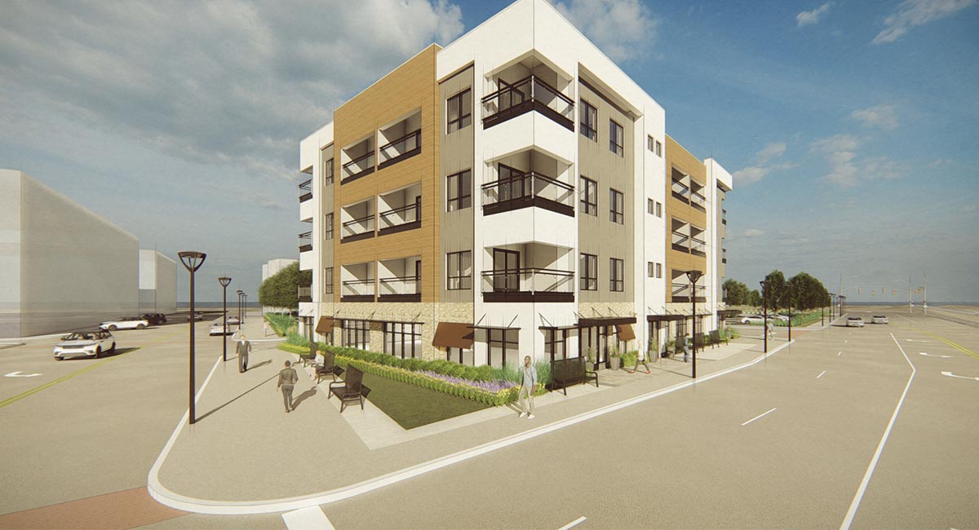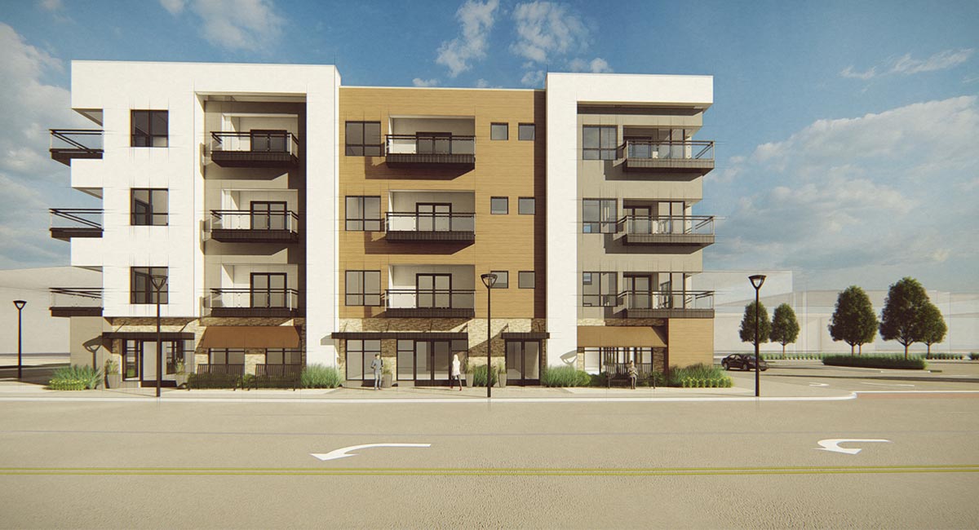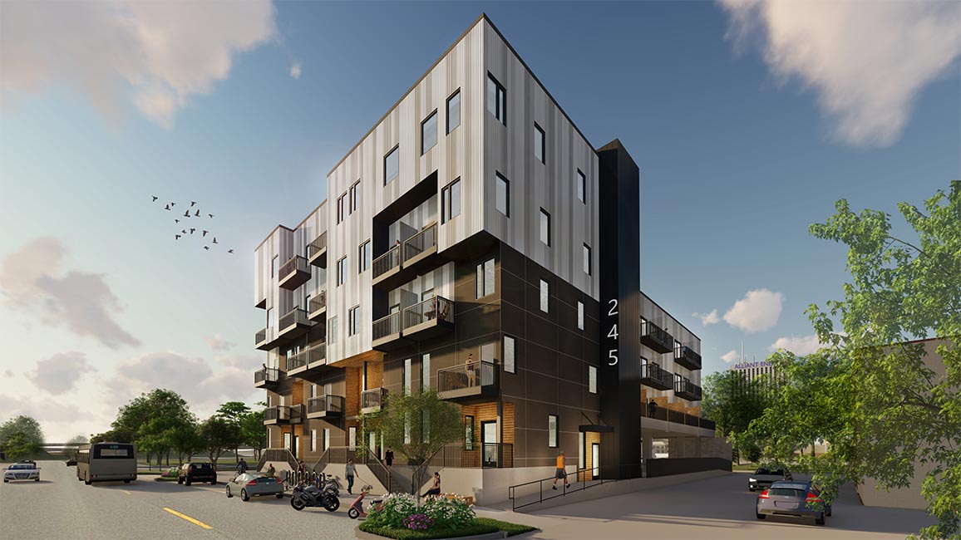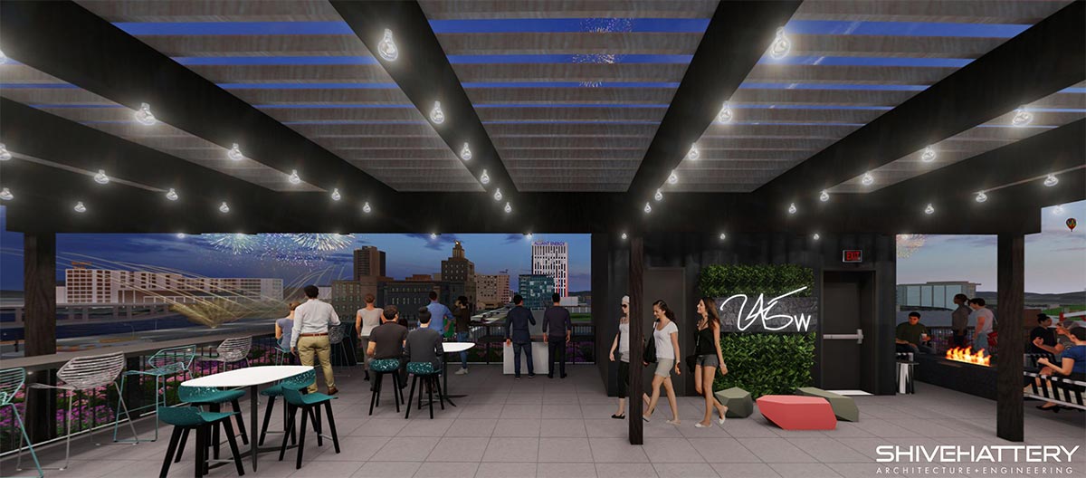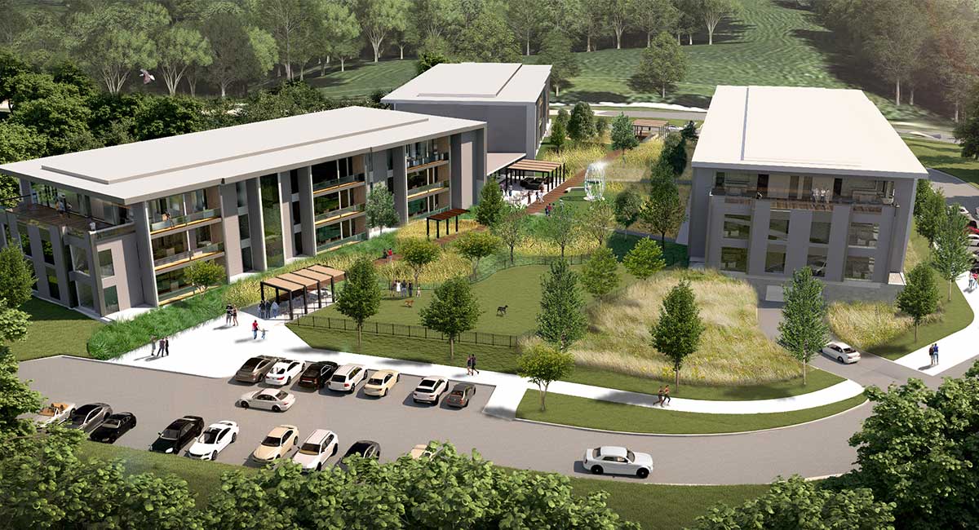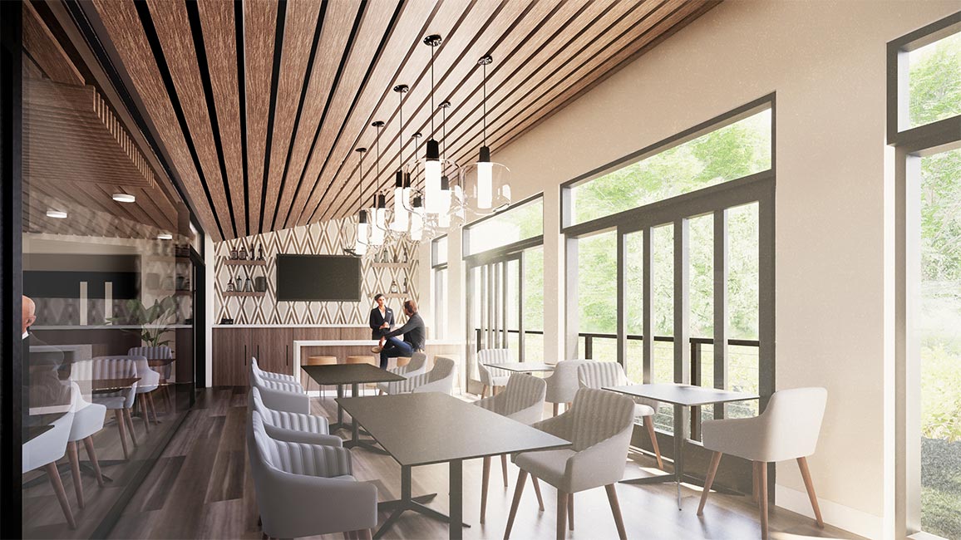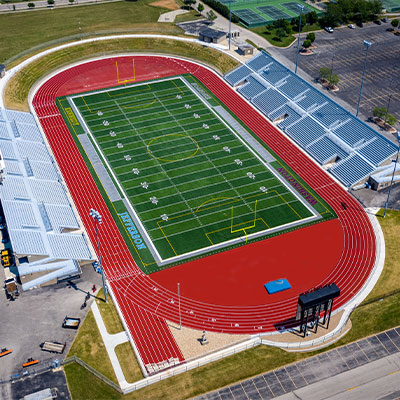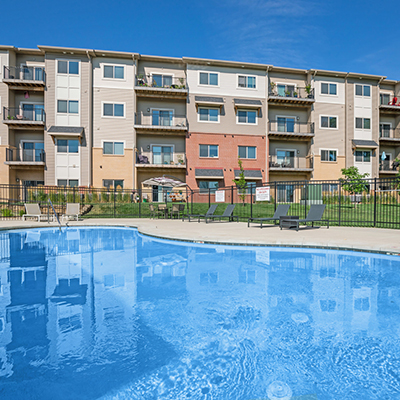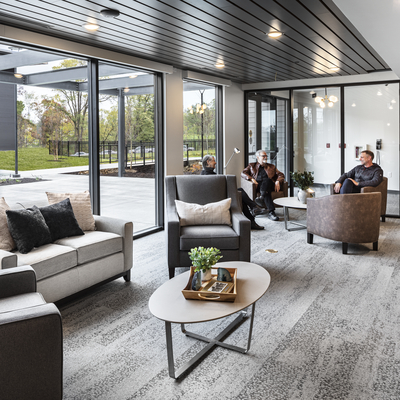245 Kingston
The City of Cedar Rapids sought a team to redevelop a parking lot in a prime location in Kingston Village, just west of the Cedar River in downtown Cedar Rapids. The City selected the team of M&W Properties and Build to Suit who had a goal of providing a contemporary building design to differentiate this development from other housing in the downtown area.
245 Kingston will be a five-story, 50-unit apartment building targeting young professionals with it’s panoramic views of the downtown skyline from a shared rooftop terrace surrounded by a green roof.
Connected to downtown by a bus loop and bike trail, the complex will offer urban, car-optional living as well as secure at-grade parking. Other anticipated amenities include a rooftop grill and fire pit, in-building gym, UPS drop and Wi-Fi.
The high-end, two-story lofts offer spaces unlike any in Cedar Rapids.
MWA 1st Avenue Development
The project involved conceptualizing the possibility of an organic growth from a single tenant retail space to a fully developed mixed-use building incrementally accommodating the site to include parking. The intent was to evaluate the best ROI of this prime property in downtown Rock Island. The mixed-use development was chosen to be a better model to leverage the full potential of the site.
The building design addresses site access, possible drive-throughs, entry for three levels of condo above. This contemporary style four-story design has 24 high-end units comprising of a mix of one and two-bedroom layouts achieving great efficiencies with circulation. The concept focuses on an outward looking design with strategically placed patios capturing the panoramic view of the Mississippi river and community spaces around.
A roof-top penthouse is under consideration.
Oaknoll East – Independent Living condominiums
The 60 unit multi-building design features views of the surrounding woods and a lush central courtyard dotted with community spaces. Clean exterior lines and underground parking will keep the focus of the multi-family housing development on nature and the outdoors. Each unit will feature a window wall that opens the living room up to a large projecting balcony that can become a screened in porch with the flick of a switch.
Residents will share common interior areas that can accommodate up to 120 people gathering to enjoy concerts, readings, and talks from local performers. Commissioned pieces from local artists will also be showcased in the shared spaces. By offering beautiful, open living spaces with additional amenities scattered throughout the development, residents will be able to live throughout the entire building and development instead of being isolated in their individual units. The focus is on creating a community and not just a collection of dwellings—a community connected to this natural setting.
The project is scheduled to be completed in fall of 2020.
Stay in Touch for Monthly Shive-Hattery Industry Insights
More Shive-Hattery Projects
Creating the foundations that support community growth.
We're Learning, Growing + Sharing
Stay on top of the latest industry trends as we share how we are staying ahead of them.
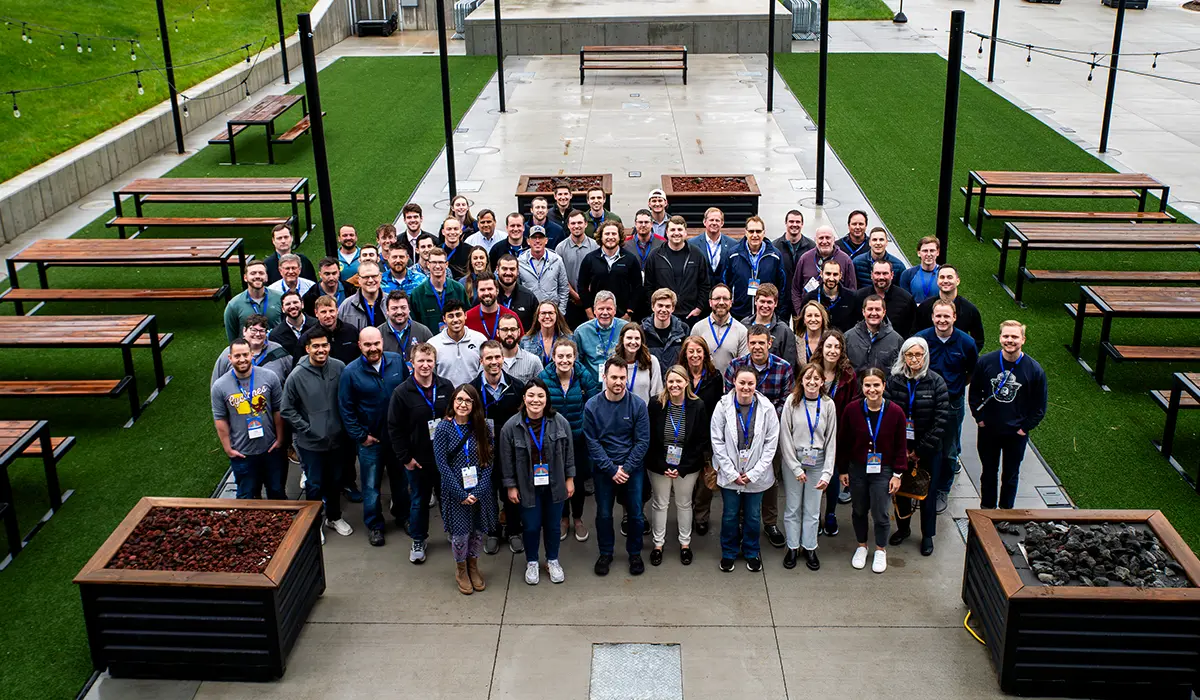
2024 Civil Engineering Swarm

Jen Bennett Highlights Iowa’s Growth and the Rise of the Quad Cities
Commercial
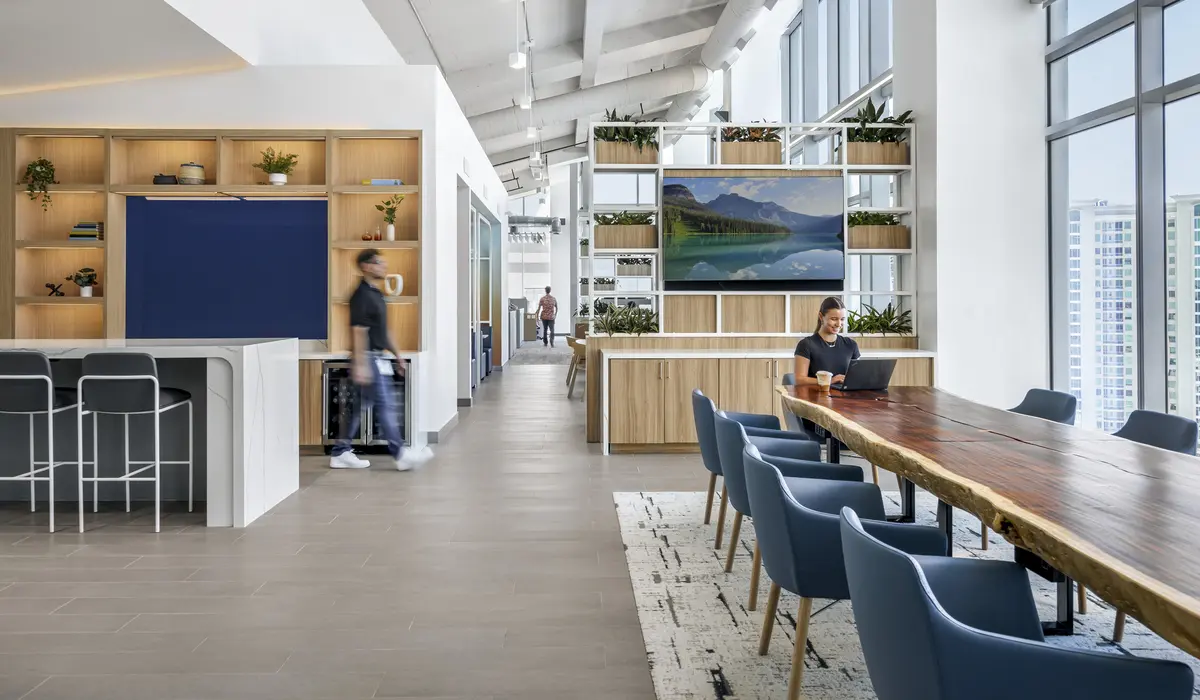
The Impact of Office Design on Employee Satisfaction
Workplace

