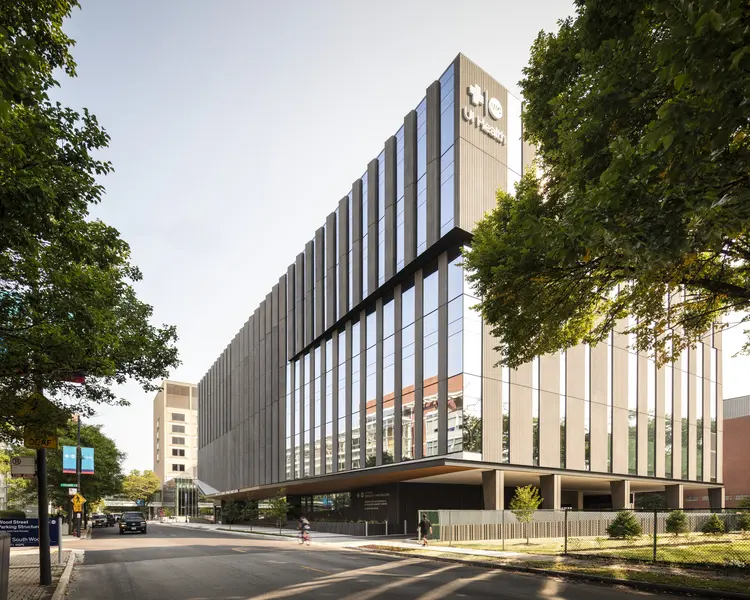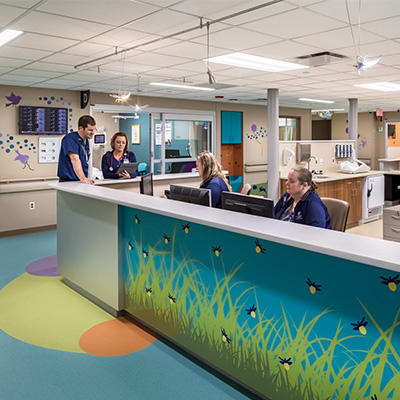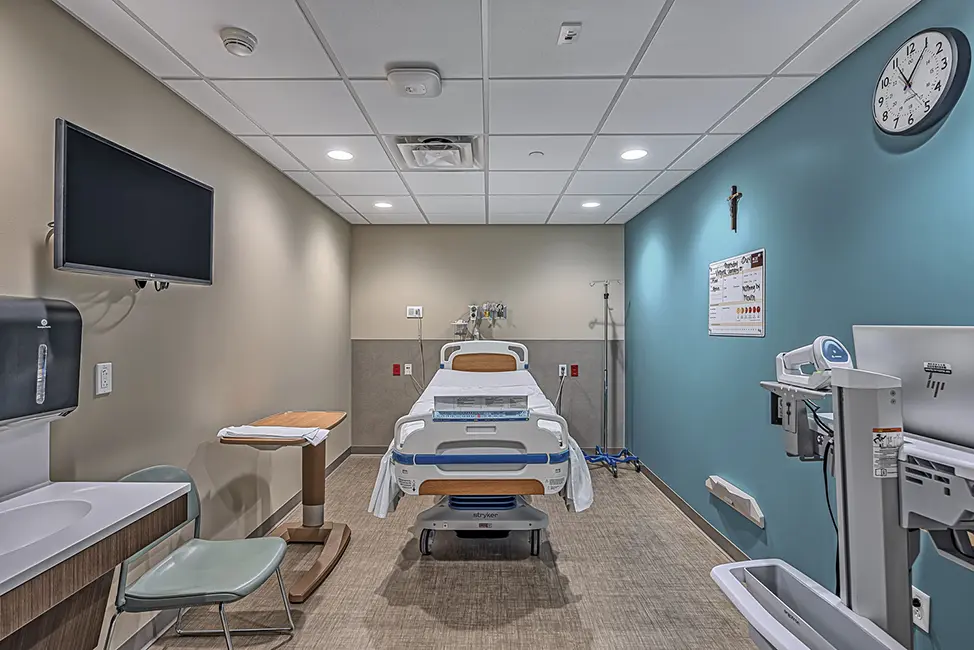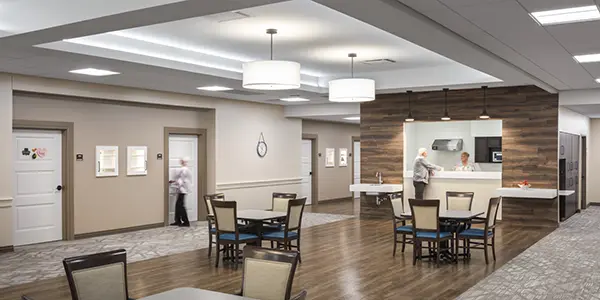UIC Hospital Emergency Department & Operating Room Renovation
Located in Chicago, IL
The University of Illinois at Chicago’s (UIC) Emergency Department is located in the heart of the Illinois Medical District in Chicago and has high emergency room visits per year. Their patient experience historically began with a secured entrance creating a cold, institutional first impression. The Emergency Department is an aging and landlocked facility located within an urban campus; when all combined, caused difficult work flows. The University of Illinois at Chicago needed to improve their approach to emergency patient delivery.
Because expansion was not a possibility, UIC had their existing Emergency Department renovated. The triage area was placed adjacent to the entry with its own waiting area. Patients are now greeted by a triage nurse at the entrance instead of a security officer.
Efficiency of the unit was improved through the use of LEAN processes. Patient and work flows were developed for their confined space that was limited to their current size. Patient flow went from recirculating to one-way traffic to move patients from the waiting room to treatment or discharge as quickly as possible and without back traveling.
A patient results waiting room was added to relieve patients from having to return to the main waiting area resulting in moving them closer to treatment or discharge.
The Emergency Department renovation and improvements to patient and healthcare provider work flows will lead to more efficient patient care, more flexible patient treatment areas than what their existing conditions permitted, and higher patient satisfaction.
Patients are now located in one space visible to all areas of the Emergency Department entry process. This placement of patients improves the providers ability to manage patient care from one central, visible location which allows more effective care of patients.
UIC also added to their service line of care an isolation room for highly-infectious patients.
The Hybrid Operating Room project included the design for a ceiling hung, single plane imaging system along with a full integrations system in order to share images and videos for teaching and consultation purposes within the hospital and around the world.
In addition to the design of the new Hybrid Operating Room, the Design Team’s scope of services included the following: review patient flows and make recommendations for improvements based upon available space; perform utilization and feasibility study to determine the best location of the new operating room/rooms; consider the relocation of surgical-center functions and the reconfiguration/ expansion of Recovery areas to provide a future expansion phase of the Operating Rooms into existing surgical-center space.
Stay in Touch for Monthly Shive-Hattery Industry Insights

Healthcare | Chicago, IL

Healthcare | Des Moines, IA

Healthcare | Rockford, IL
Creating the foundations that support community growth.
Stay on top of the latest industry trends as we share how we are staying ahead of them.

Healthcare

Healthcare

Healthcare