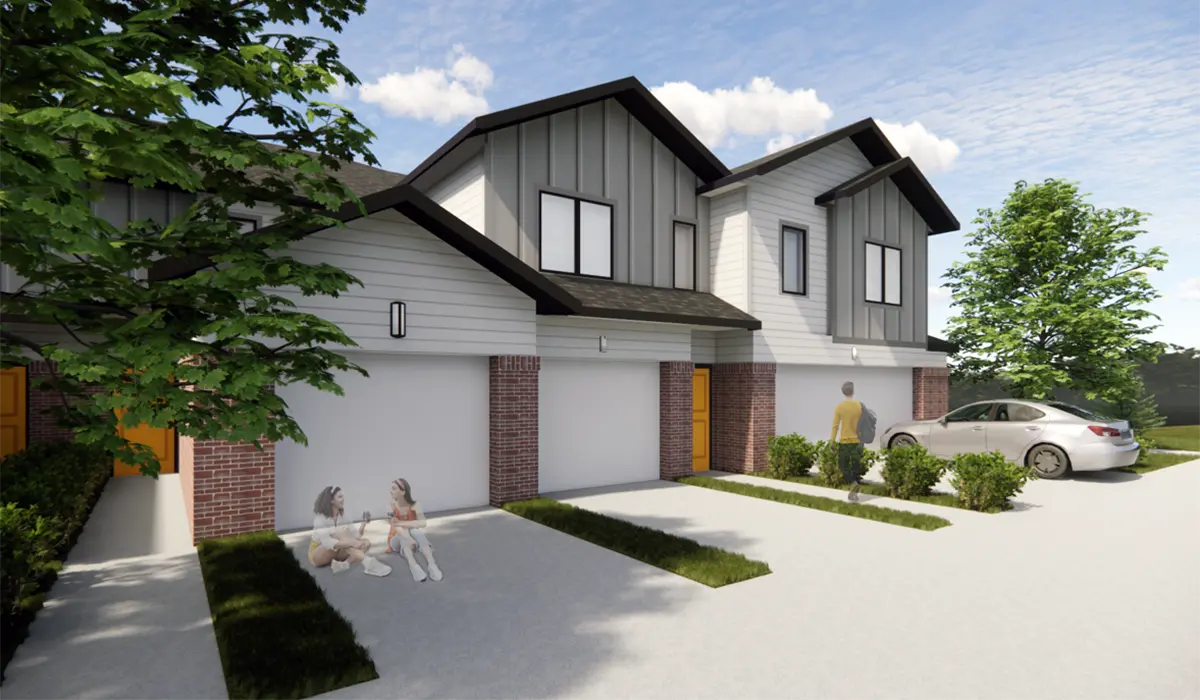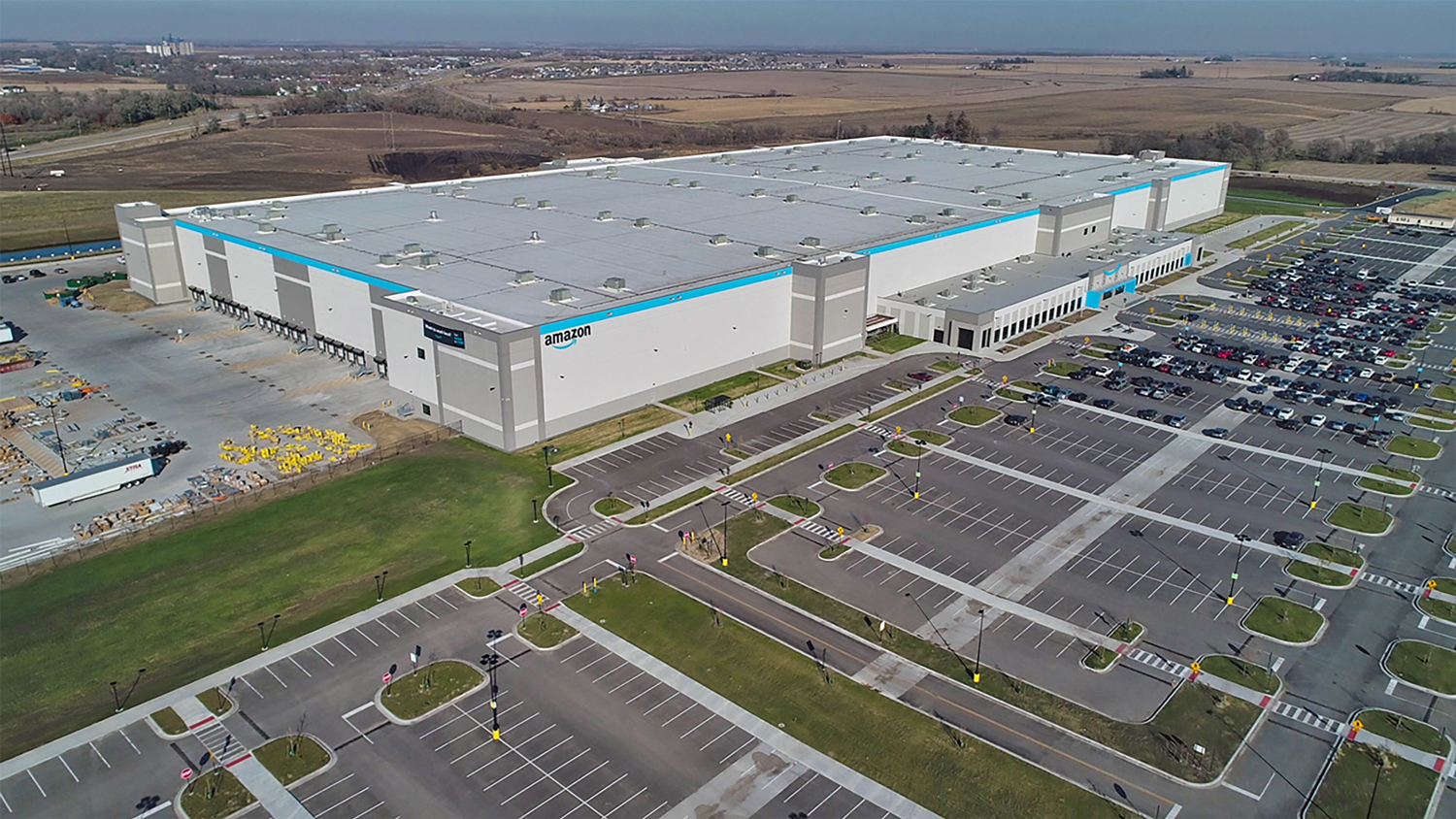Vissering Wet Process & Loadout Building
Located in Wedron, IL
An Illinois mining company was building a new facility to contain their wet process loadout equipment. Shive-Hattery partnered with Vissering Construction Company to provide structural design for the new building.
The building foundations needed to account for dust collectors, fans, stacks, a 3,000 ton silo, and site exterior conveyors. Primary steel structures includes support for load-out equipment and surge bin for three rail load-out structures. We provided framing for the building structures including the filterbelt building, slurry silo link, hydrosizer building, and damp material/dryer building.
Our design included equipment support and access platforms for dryers, conveyors, silos, cyclones, piping, vacuum pumps, accessories, hoist beams, MCC, hydrosizer equipment and accessories, and clarifier equipment. Shive-Hattery provided foundation design for a PEMB, as well as design for a storm shelter located within the warehouse footprint. Machine load allowance was used in the design of the primary steel frame and lateral support to allow for future bridge cranes and hoists.
VCC designed and coordinated all secondary framing, building insulation, and wall and roof sheathing.
Stay in Touch for Monthly Shive-Hattery Industry Insights
Creating the foundations that support community growth.
Stay on top of the latest industry trends as we share how we are staying ahead of them.

Commercial

Commercial

Commercial