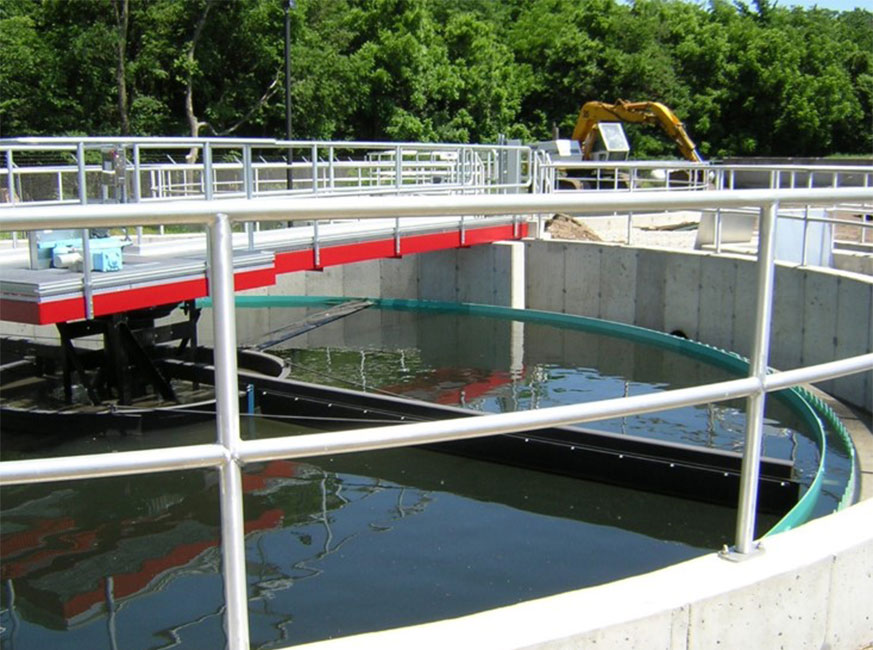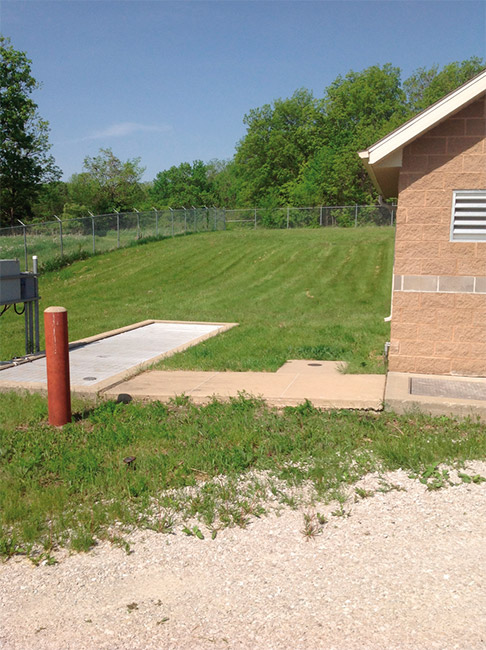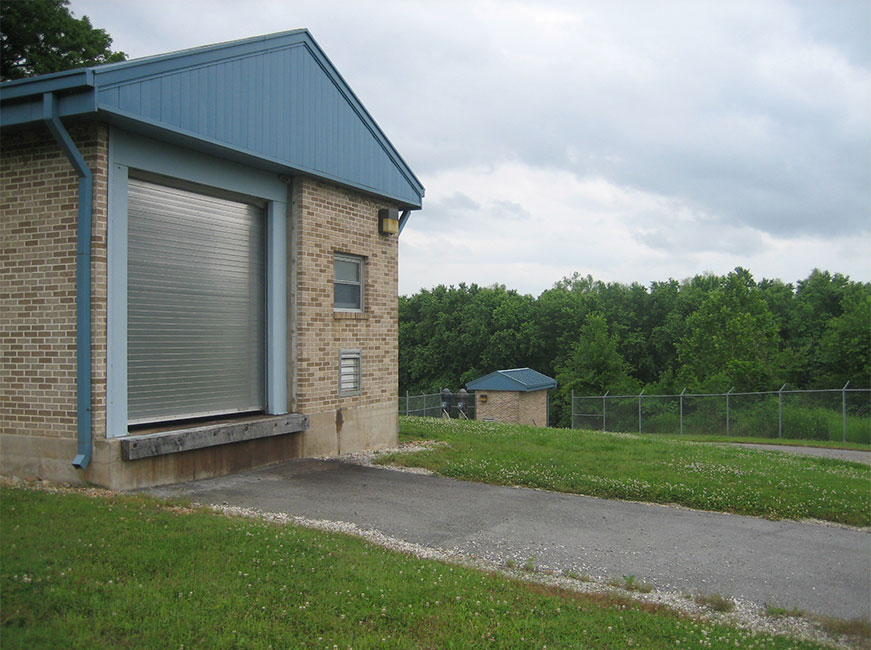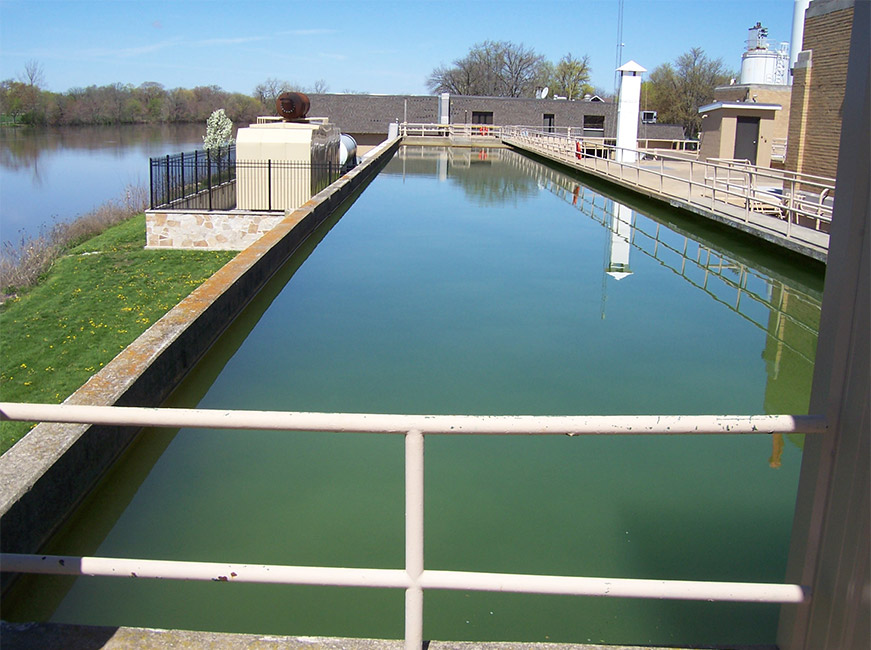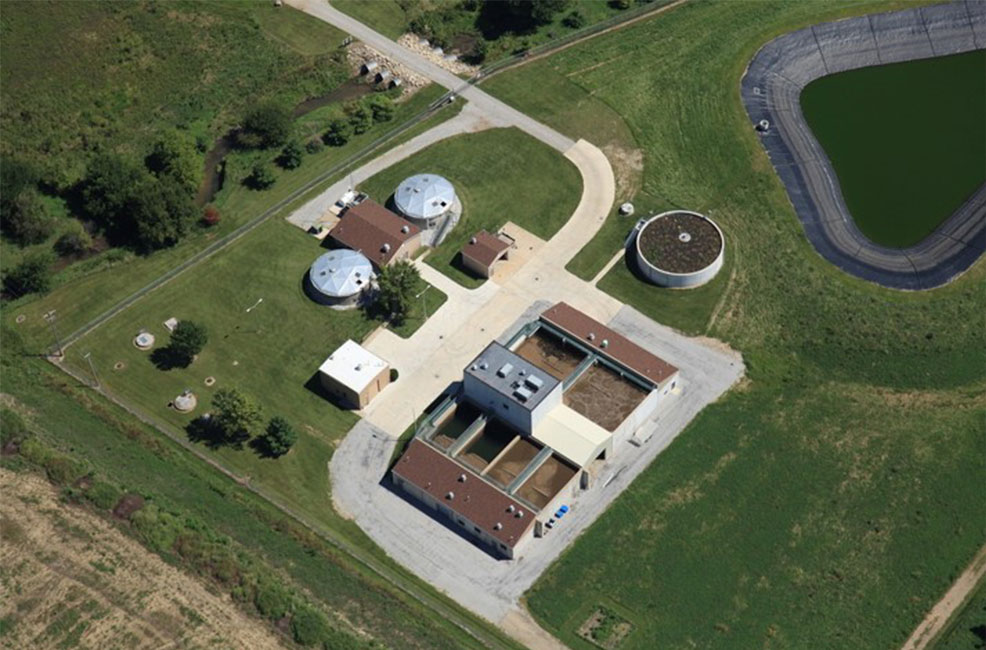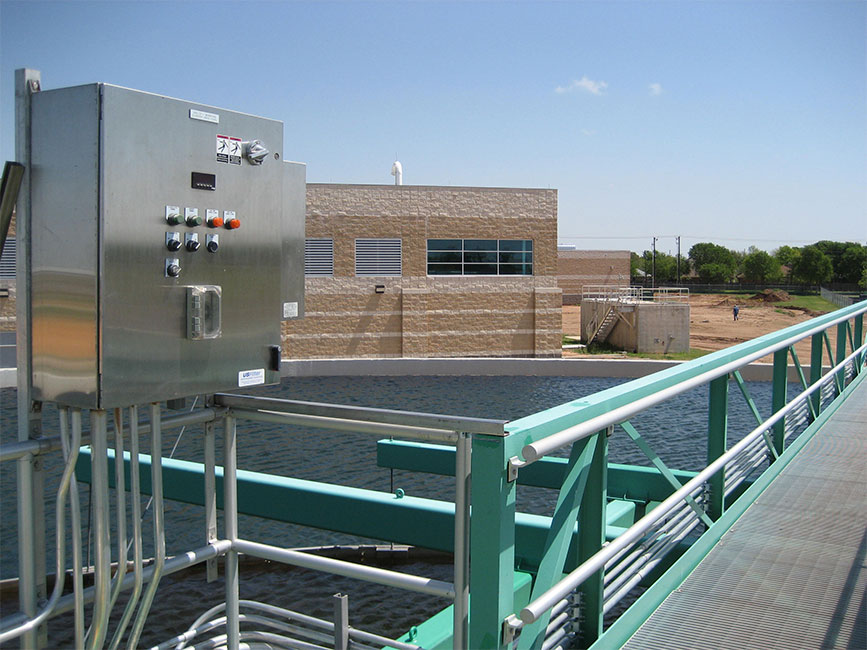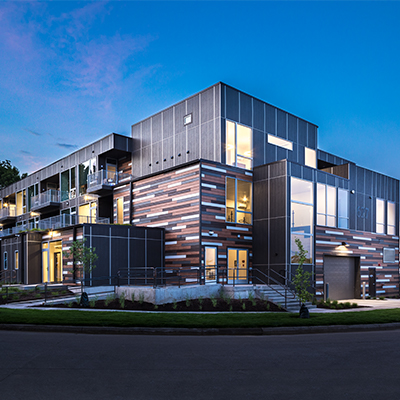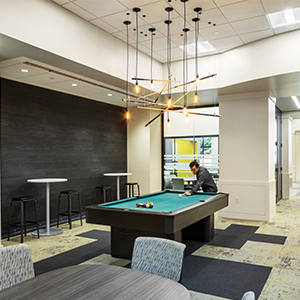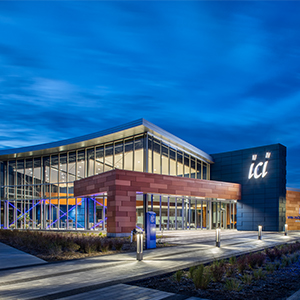Facility planning and design are essential parts of any significant water or wastewater upgrade project that requires regulatory approval, funding or construction permits.
By assessing the condition of your existing systems, establishing and prioritizing necessary improvements or upgrades, evaluating alternatives to address your needs and identifying cost-effective approaches, a facility plan presents proposed conceptual designs, cost estimates, project schedules and financing plans for recommended facility improvements.
Using the results of assessments, projected growth patterns and federal and state permit requirements as guidelines, Shive-Hattery creates customized strategic facility plans that provide recommendations, prioritize and organize improvements, accurately reflect cost estimates and help you identify the option that will work best in terms of regulatory compliance, operation ease, efficiency and costs. This information is also shared with regulators so they become familiar and comfortable with your project plans. Our plans are created for quick review and approval by necessary parties.
Once a plan has been selected, we bring it to life through our design services. Knowing that no single system stands alone, planning and design involve all of the components that must be considered during a project. Our planning and design services include cost-benefit analyses, preliminary engineering, final design, preparation of construction plans, specifications and cost estimates.
Because your goals, timelines and budgets are unique, your facility plan and design take into account your distinct environmental, water quality, permitting, funding and timeline considerations. Quality, cost effectiveness and reduced O&M are integral to our project plans and designs.
Stay in Touch for Monthly Shive-Hattery Industry Insights
More Civil Engineering Projects
Creating the foundations that support community growth.
We're Learning, Growing + Sharing
Stay on top of the latest industry trends as we share how we are staying ahead of them.
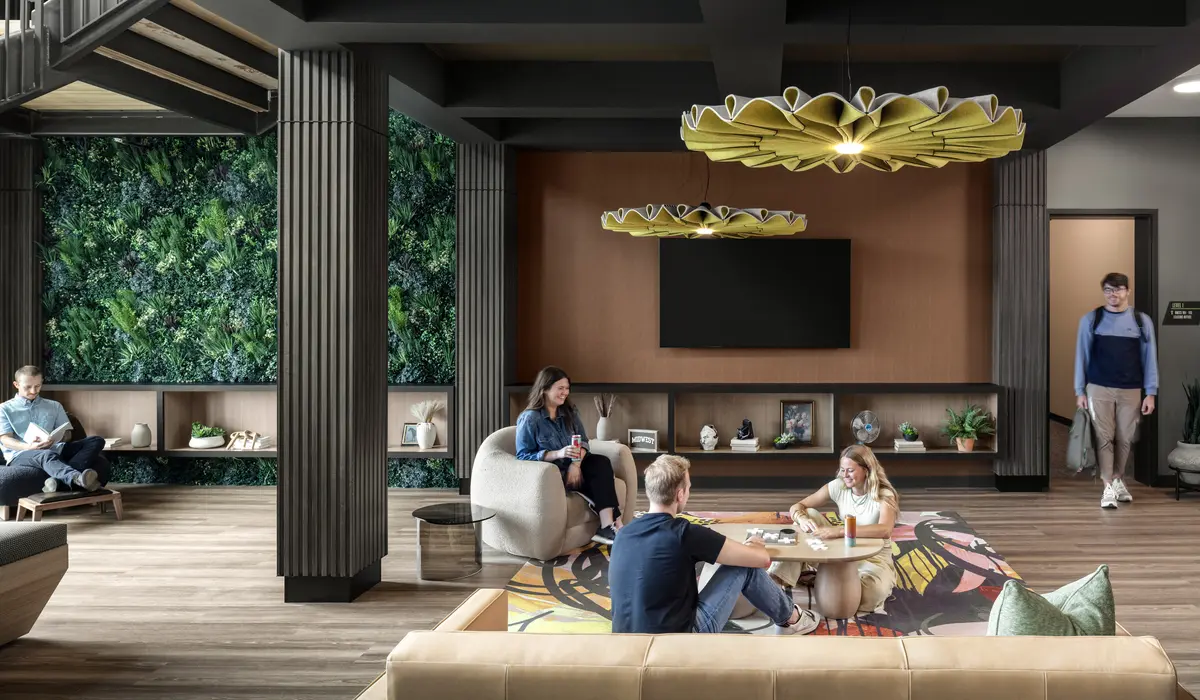
The Human Edge — Why Connection Will Define the Future Workplace
Workplace
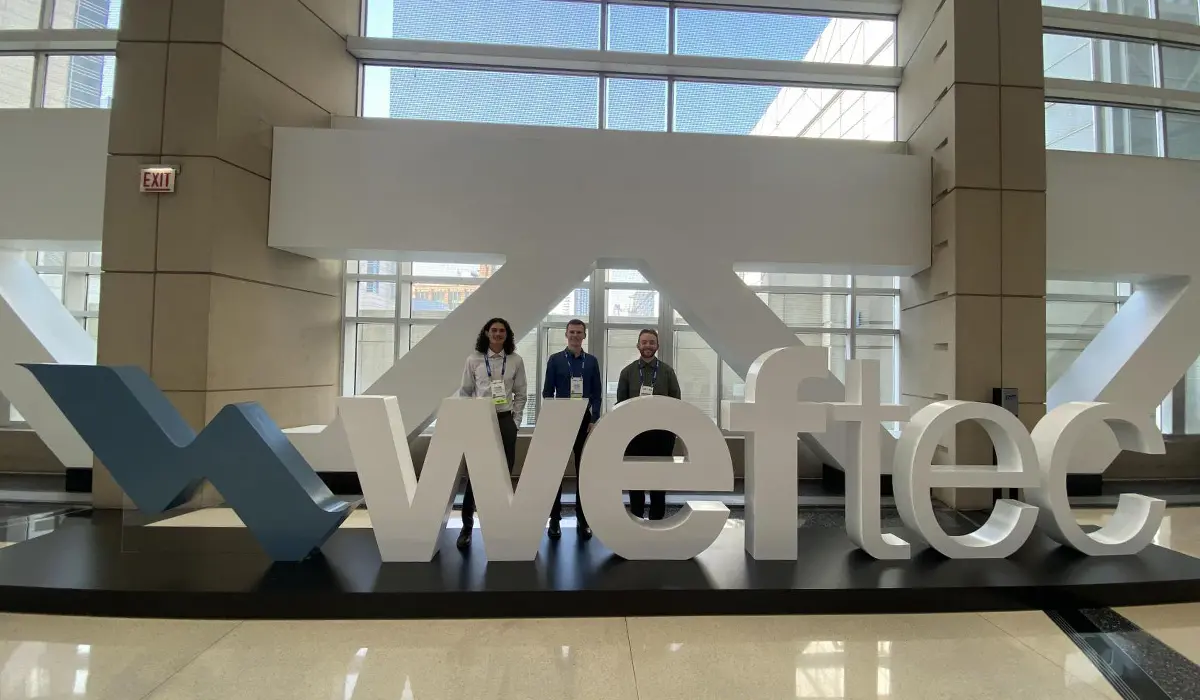
NAU Capstone Team Wins Arizona Design Competition, Heads to WEFTEC 2025
Infrastructure
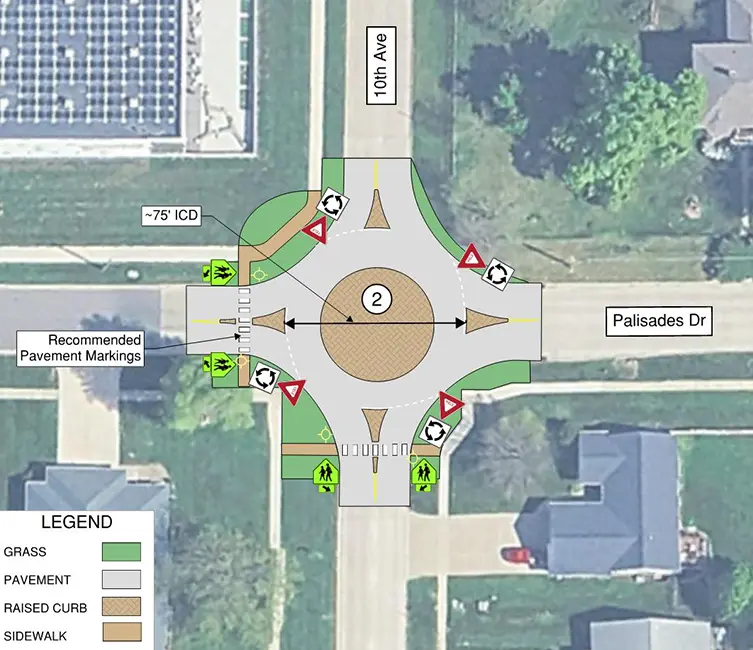
What Is a TEAP Study and How Can It Help Your Community?
Infrastructure

