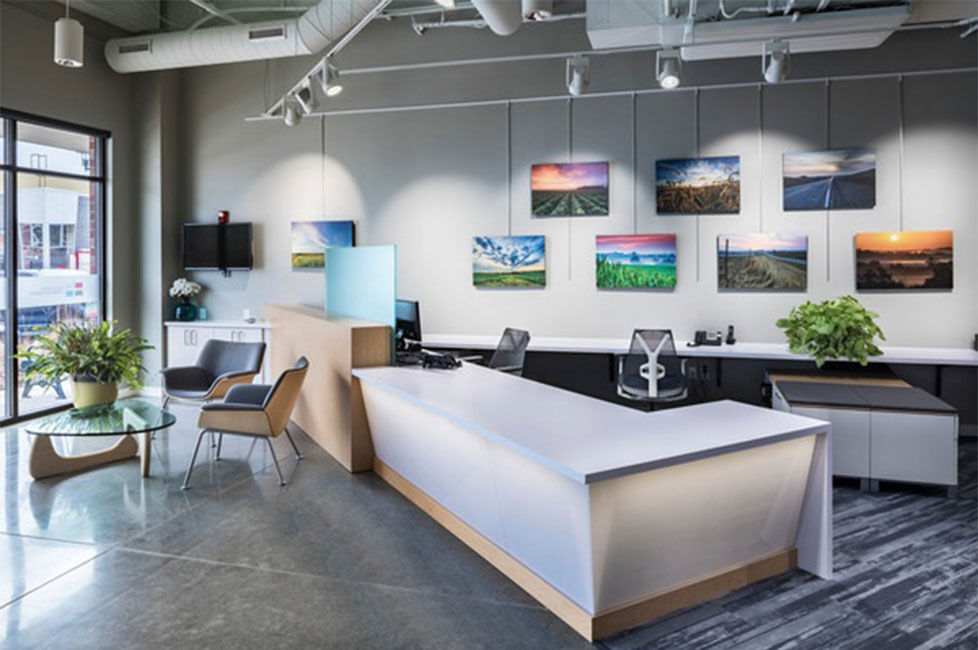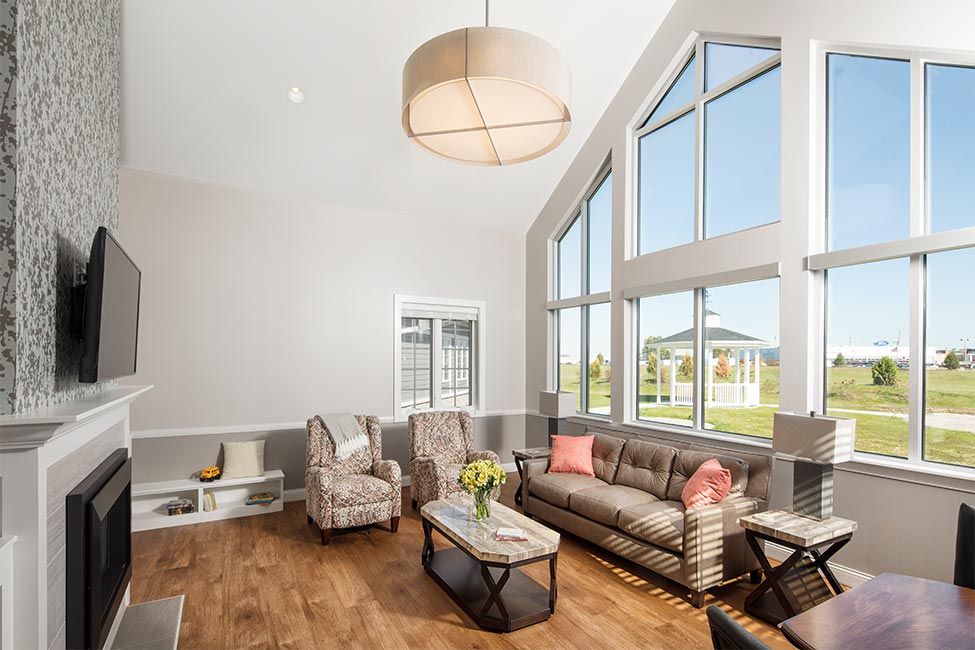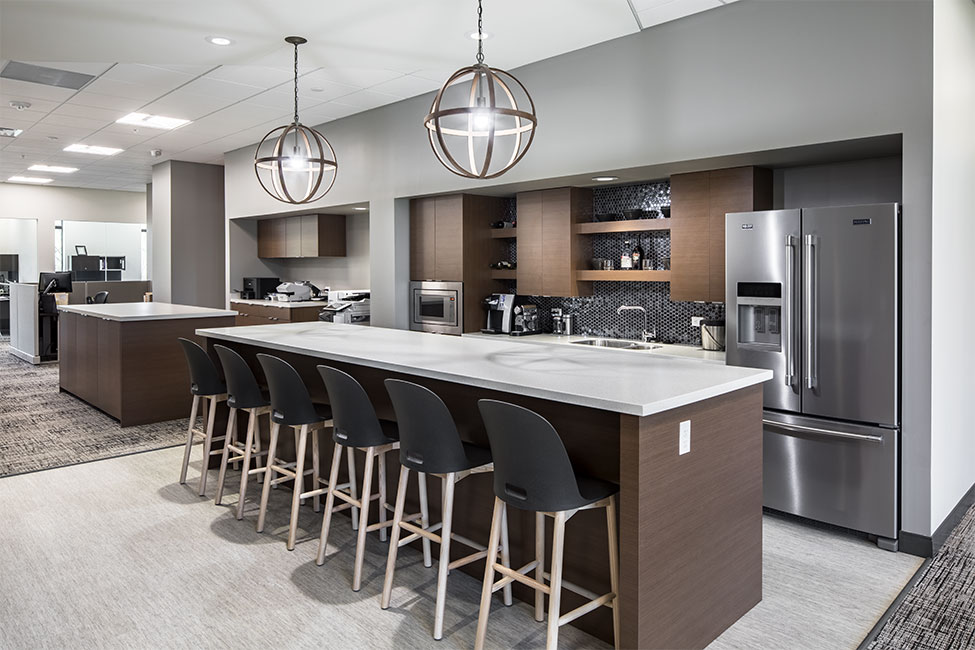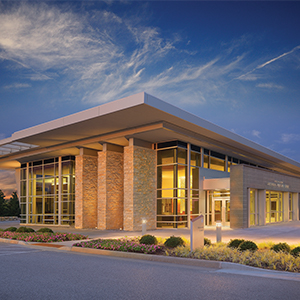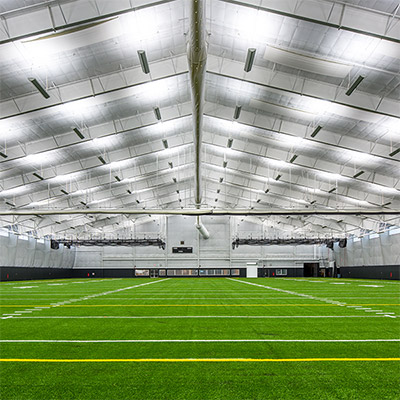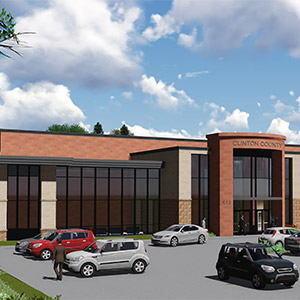In interior design projects, BIM makes it faster and easier to review and make decisions based on needs and available space. By immersing you in a virtual environment that lets you experience a space before it’s created, BIM can represent in 3D exactly how something will look and function in real life to reduce costly mistakes. Through modeling, you can discover what it feels like to walk through a healthcare clinic’s doors for the first time, work in a third-floor office with an east-facing window during summer months, or study in an open-concept classroom with moveable furniture.
Before decisions are made about things like furniture selection and layout, signage and wayfinding, paint, lighting fixtures, plants, and artwork, BIM lets you easily compare and “walk through” different options to determine what will work best. In real time, things like furniture and paint colors can be changed so you can compare selections side by side. BIM also serves as a library where valuable information about your interior space can be stored, from conference table serial and model numbers to the type of lamps used in lighting fixtures.
This technology improves project communication and coordination, too, ensuring that everyone is on the same page before the design process begins. You have the opportunity to see your interior design choices come to life prior to spending resources, dollars, or time. As an interior wall is created, for example, did the electrical engineer remember to locate a junction box above the countertop to connect the digital display that will be placed there? Concerns can be easily pinpointed and addressed so that the final result is what everyone expects.
Stay in Touch for Monthly Shive-Hattery Industry Insights
More Building Information Modeling Projects
Creating the foundations that support community growth.
We're Learning, Growing + Sharing
Stay on top of the latest industry trends as we share how we are staying ahead of them.

Celebrating Client Experience

KdG is now officially Shive-Hattery
Gaming & Hospitality
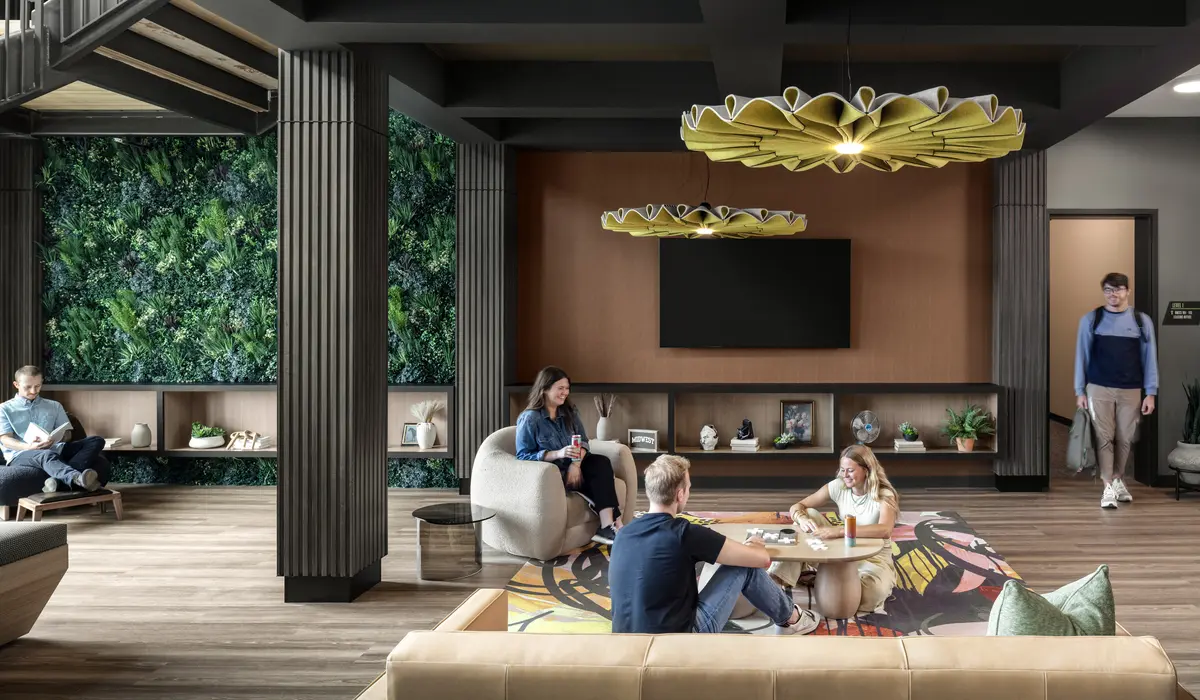
The Human Edge — Why Connection Will Define the Future Workplace
Workplace

