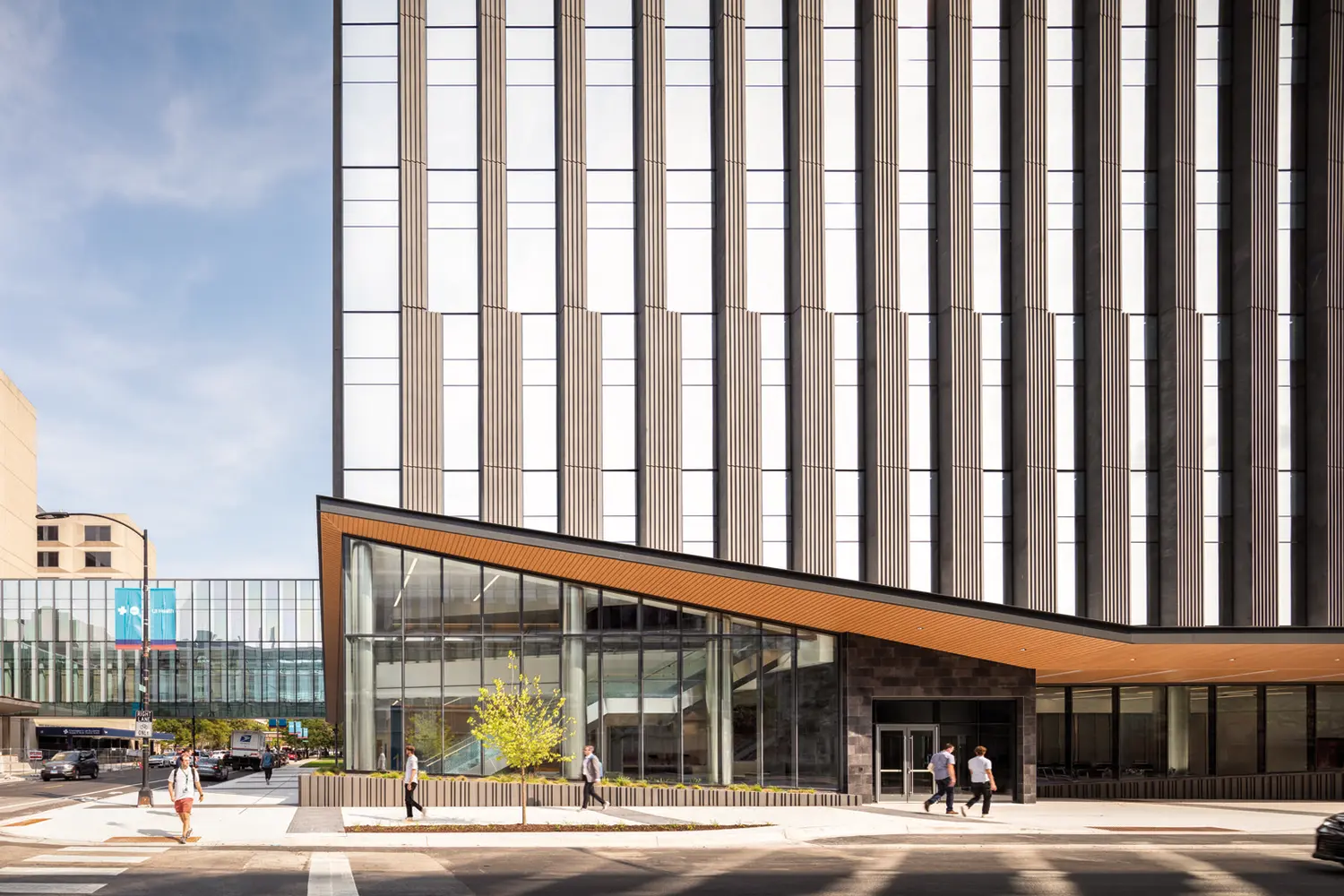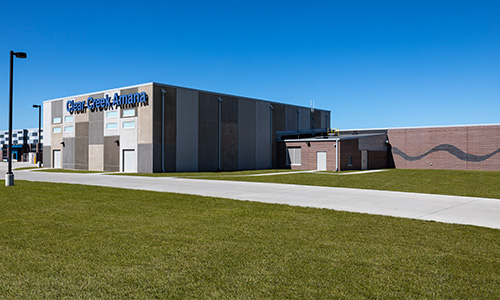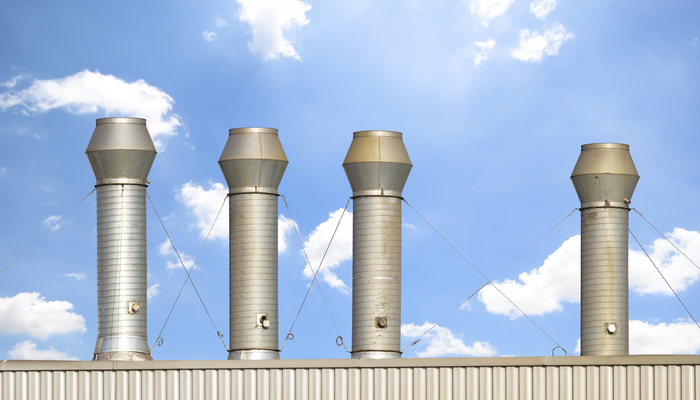University of Iowa Engineering Building – Seaman Center – Addition
Located in Iowa City, IA
A 65,000-square-foot addition to Seamans Center, the University of Iowa’s engineering building, sits on a steep hillside near the Iowa River. Therefore, one of the major goals for the project early on was to create a comprehensive system throughout the site that would reduce runoff by capturing and treating storm water. The landscape design team used nature’s tools to create a pedestrian corridor outside of the addition that would achieve this goal while also looking beautiful and being low maintenance.
A vegetated tray system on Seamans Center’s roof helps capture rainwater and acts as an insulator for the building. Permeable pavers define flat plaza areas and help reduce impervious surface runoff. Storm water captured by the pavers also helps add moisture to the adjacent planting areas. Concrete weirs and retaining walls control ponded stormwater in a series of biocells while drought-tolerant, deep-rooted native plant species – such as Switch grass, Little bluestem and Prairie dropseed – filter pollutants and infiltrate water to underground detention chambers. These chambers are filled with soils and rocks that help filter out the water slowly. An easily accessible water monitoring system in the biocells allows researchers at the college to track storm water quantity and quality and to use the system as a teaching tool.
An alternative lawn of Commonwood sedge grass flanks an ADA-accessible pathway. Sedge grass is a hardy native variety that grows well in both sun and shade and doesn’t require mowing or irrigation. Native trees planted throughout the grassy area create a woodland landscape and provide shade. A series of staircases with added bike channels reduce the strain of the 13-percent slope and make the route pedestrian and bicycle friendly.
The beautiful landscape doubles as a natural stormwater management system – integrating native plantings, underground detention chambers, permeable pavers and a vegetated tray system on the building’s roof – that can treat 3,600 gallons of water during a 1.25-inch rainfall.
The Seaman Center addition’s focus on sustainability helped the project achieve LEED Gold certification.
Stay in Touch for Monthly Shive-Hattery Industry Insights
Creating the foundations that support community growth.
Stay on top of the latest industry trends as we share how we are staying ahead of them.

Healthcare

Pre K-12

Pre K-12