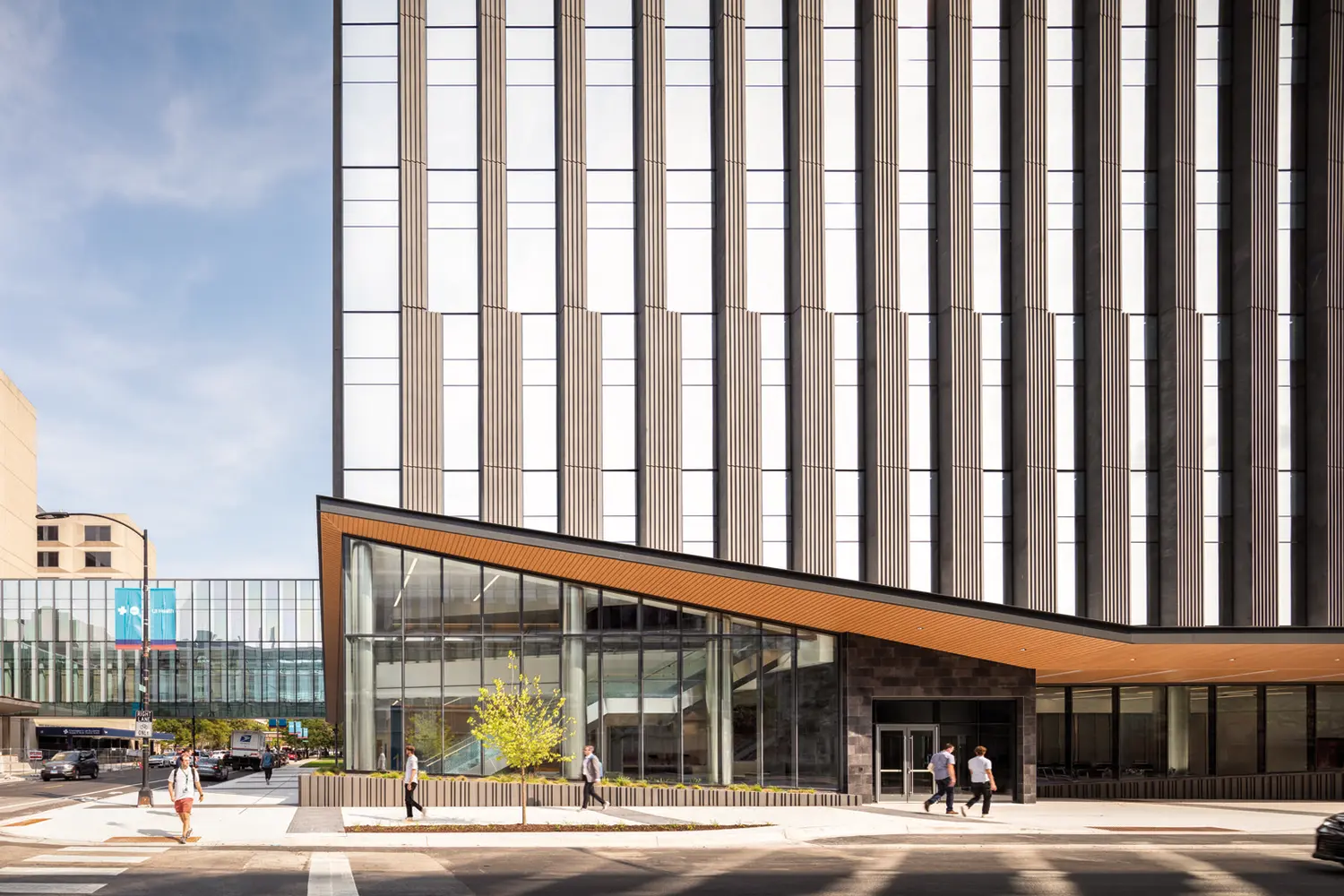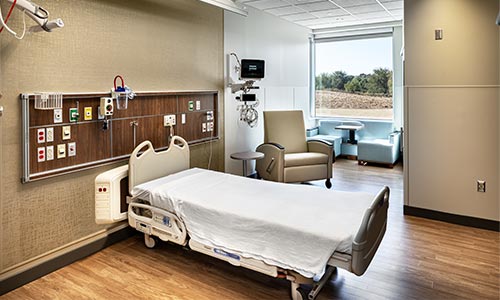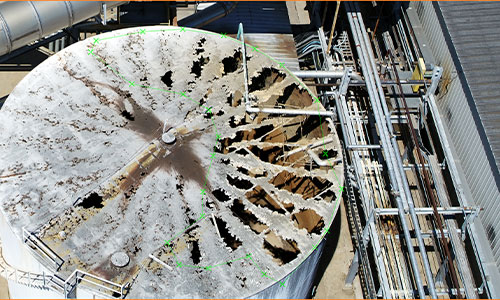Oncology at Broadlawns Medical Center
Located in Des Moines, IA
Shive-Hattery was asked to investigate adding an elevator at the entrance to this building so that the second-floor Oncology clinic would have a handicap-accessible entrance. The clinic is over 600' away from the hospital's nearest accessible entrance.
The Oncology clinic also needed additional infusion space and exam rooms and needed handicap-accessible restrooms and a lab draw room. The clinic is in a 95-year-old building, in space that was previously a juvenile detention unit. Despite minor cosmetic improvements over the years, the clinic needed an overhaul to address space issues, provide handicap accessibility, update the interior appearance, replace windows, and replace the aged mechanical heating and cooling system.
The elevator addition provides a handicap accessibility new entrance to the building, not only for the Oncology clinic but also for the floor below. The addition is a contemporary design that conveys the state-of-the-art care being provided.
The goal of this project was to create a positive healing environment for both patients and staff in an existing facility to accommodate the needs of cancer patients. Shive-Hattery worked with the Broadlawns staff to identify specific goals for their facility and how they saw the Oncology Center growing in the future.
1. Improve Patient Experience and Safety
2. Room for Growth
3. Improve Staff efficiency
4. Honor the Existing Facility
Each decision was made to improve spaces patients interacted with to make their experience effortless and inspiring. The addition of an elevator and extending their existing lobby creates a safe, welcoming experience for patients not comfortable using the staircase before or after treatments. By keeping the spaces as open as possible, better sightlines and reinforcing the path throughout the hospital through wayfinding techniques like color changes, ceiling features, and regionally inspired graphic art were created.
Special consideration was taken for mobile physician stations allowing the physician to seamlessly move around the exam room while also allowing the patient to have a choice in where they sit. Patient choice continues into the infusion room. Patients are provided the opportunity to receive treatment in a room full of peers where they can socialize or choose a private infusion room. Each patient is provided access to power and technology to watch TV on a personal monitor or bring their own devices.
To accommodate growth, the Cancer Center is now equipped with space to expand by six chairs over time. Three of the six bays are ready with electrical, blocking, and floor space so the addition can be added efficiently without disruption. Despite limited square footage, the design included more space for patient privacy at the registration as well as adding ADA counters. Staff is now able to efficiently and seamlessly collaborate in an open workroom behind closed doors, sightlines were improved within infusion allowing staff to see all patients receiving treatments, and more hand wash sinks and equipment have been provided to better support their day to day workflow.
Broadlawns Medical Center wanted to transform an existing facility into a therapeutic, tranquil healing environment. Overarching project drivers aimed to improve oncology patient experience and staff efficiency while allowing room for future expansion.
The design team drew inspiration for color and texture from regional landscapes and local art to inform design elements. This inspiration is showcased in wood and existing clay tile ceiling features and used to provide warmth and reinforce wayfinding.
Despite limited square footage, increased privacy at check-in supports enhanced sensitivity and discretion. Patients are given the option to receive treatment privately or in the infusion room with peers. The open infusion space is furnished with glass partitions enhancing staff’s ability to effectively monitor patients while also balancing patient privacy and promoting social interaction. Each infusion bay is equipped with a television, individualized controls for lighting and power for personal devices. Mobile Physician stations reinforce the patient-center care model allowing physicians the flexibility to meet the patient where they choose.
Oncology patients are now welcomed to a space designed to accommodate their specific needs. To accommodate growth while limiting disruption to patients and staff, the space is designed to expand by six bays as necessary with minimal construction.
Stay in Touch for Monthly Shive-Hattery Industry Insights
Creating the foundations that support community growth.
Stay on top of the latest industry trends as we share how we are staying ahead of them.

Healthcare

