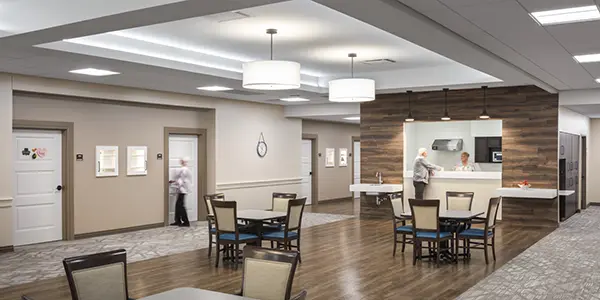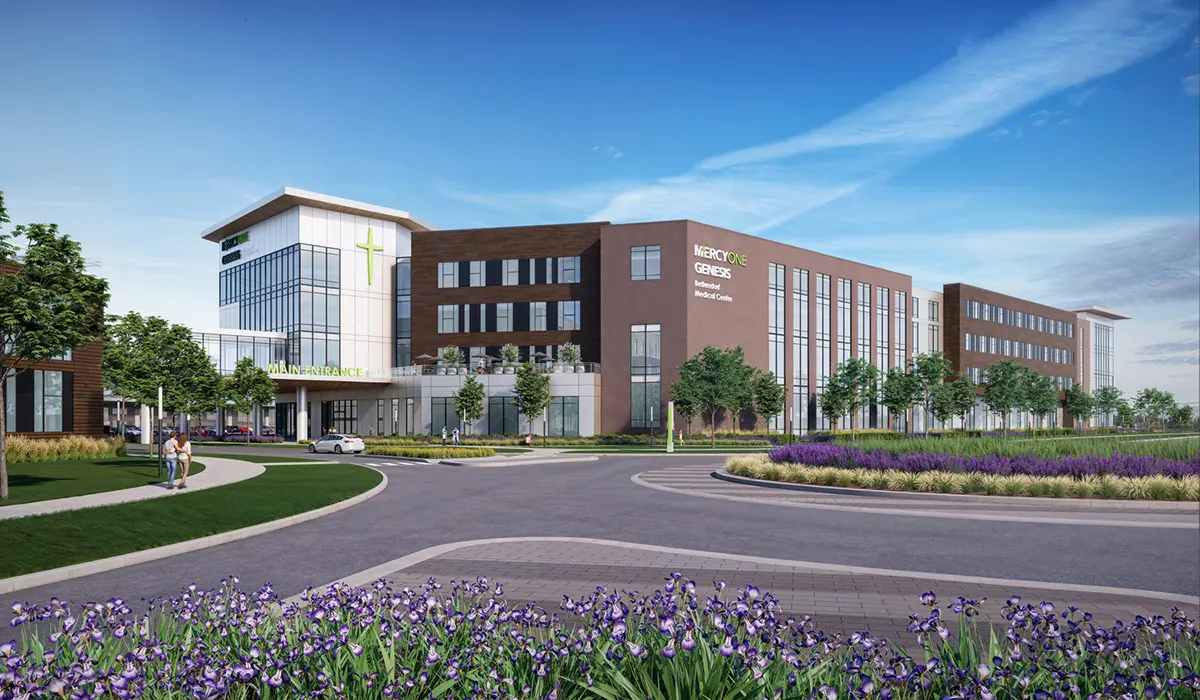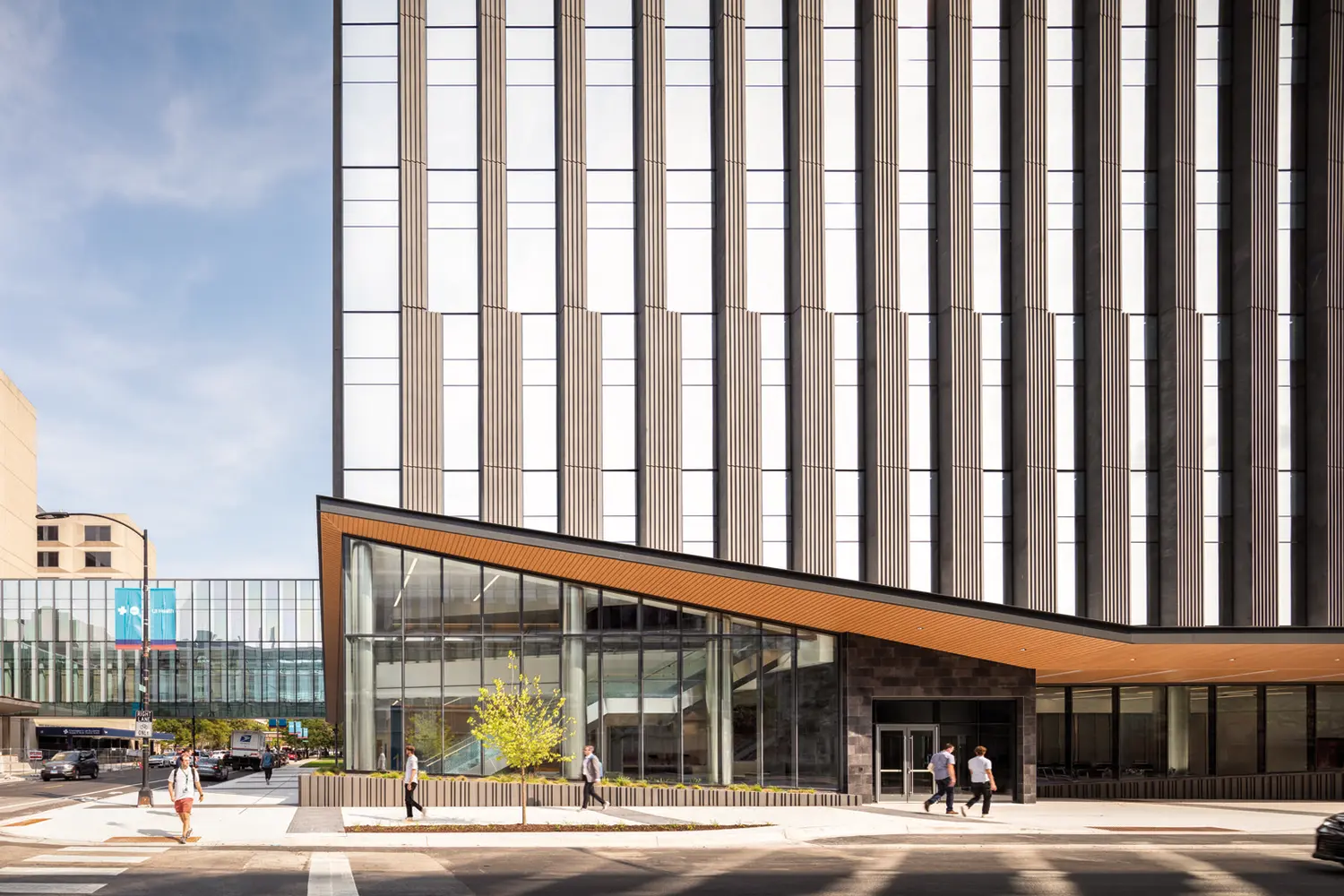Lab Renovation at Broadlawns Medical Center
Located in Des Moines, IA
Shive-Hattery provided architectural, planning, and interior design services for the renovation of existing lab space at Broadlawns Medical Center. The lab at Polk County’s public safety net hospital had not seen facilities upgrades since it was added on to the hospital in the early 1970s. The outdated layout was extremely inefficient and limited the flexibility needed for the ever-changing processes and equipment.
The lab space housed multiple disciplines – intake, microbiology, chemistry, hematology, and a blood bank – each with its own environmental and workflow needs. In addition to the need for further separation between testing areas, the space had other challenges including lack of storage and inefficiencies in heating, cooling, and staff workflow.
Through extensive user group workshops, Shive-Hattery designed an open floor plan prioritizing adaptability, collaboration, and optimum workflow and experience for the staff. Instead of traditional static 3D modeling, Shive-Hattery’s designers employed VR to walk through each workflow in detail to gain a deeper understanding of the user experience and needs. This approach also better informed the users on provided amenities, staff placement, and overall design direction.
When the client removed a department from the space mid-project, Shive-Hattery’s designers quickly responded with creative solutions that allowed Broadlawns the ability to adapt moving forward. Modular casework and wheeled tables and workstations throughout the space allow flexibility as equipment or departmental needs change. Shive-Hattery’s designers coordinated with our internal mechanical engineers to incorporate plumbing into casework.
Other improvements included improved security with a more secure entrance with increased sightlines for all staff to the front door, as well as wayfinding via themed accent walls.
Stay in Touch for Monthly Shive-Hattery Industry Insights
Creating the foundations that support community growth.
Stay on top of the latest industry trends as we share how we are staying ahead of them.

Healthcare

Healthcare

Healthcare