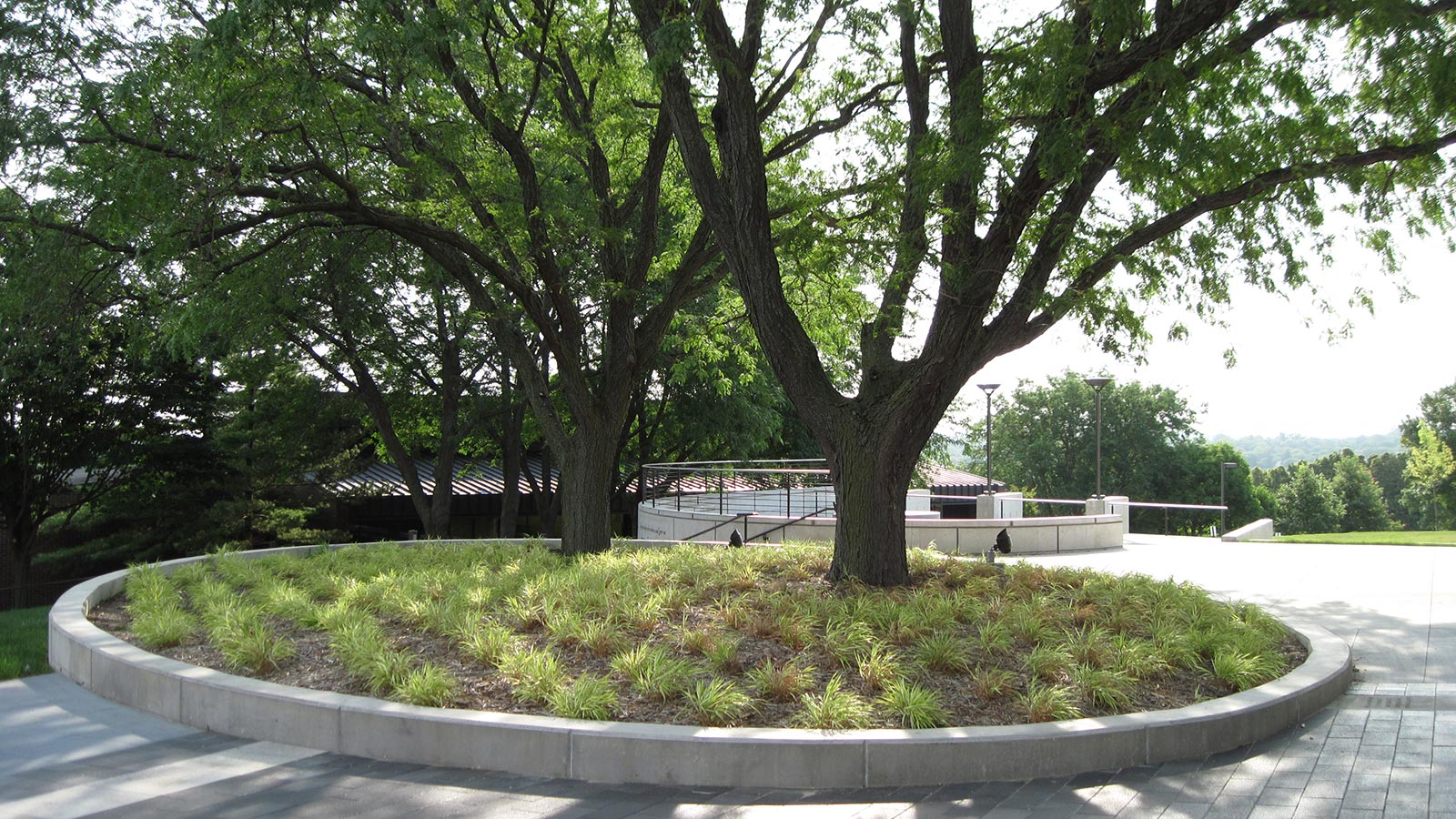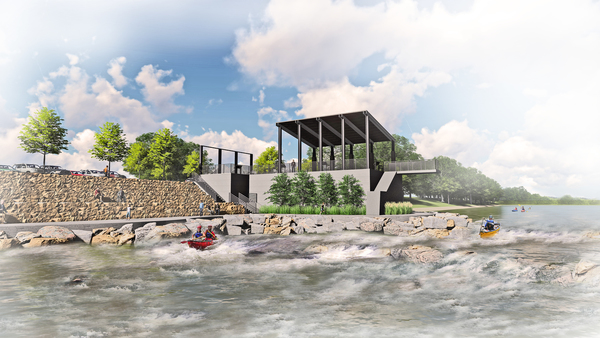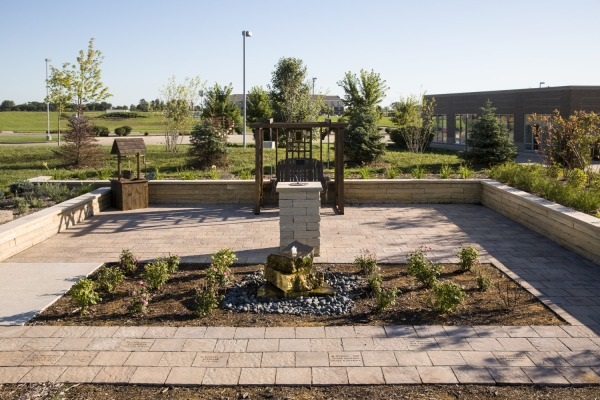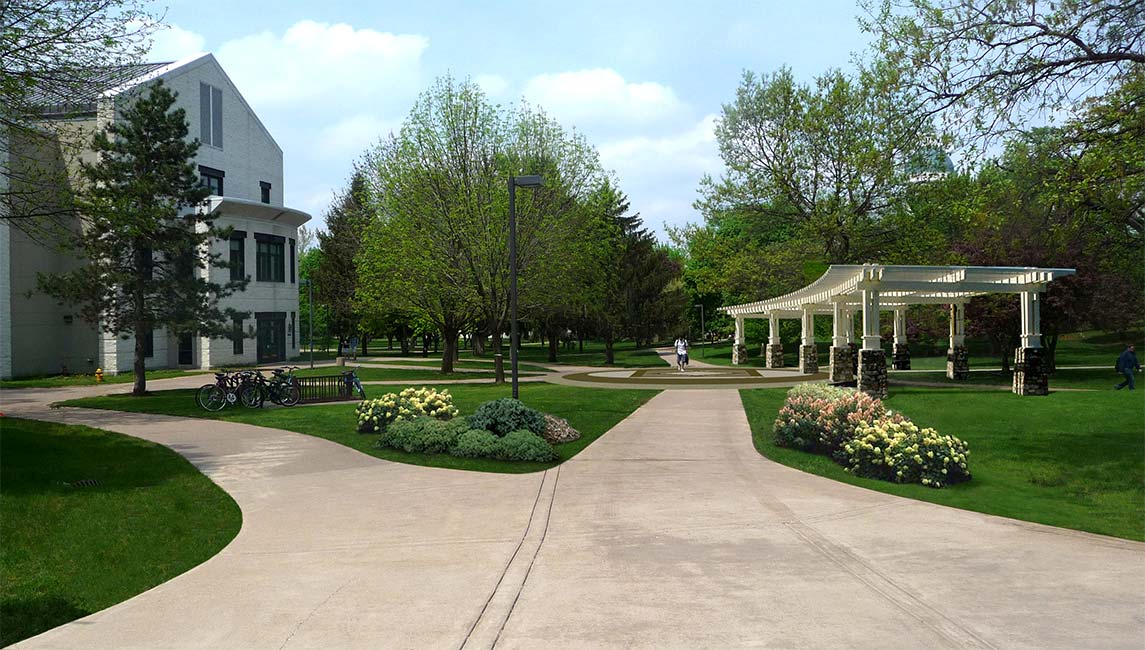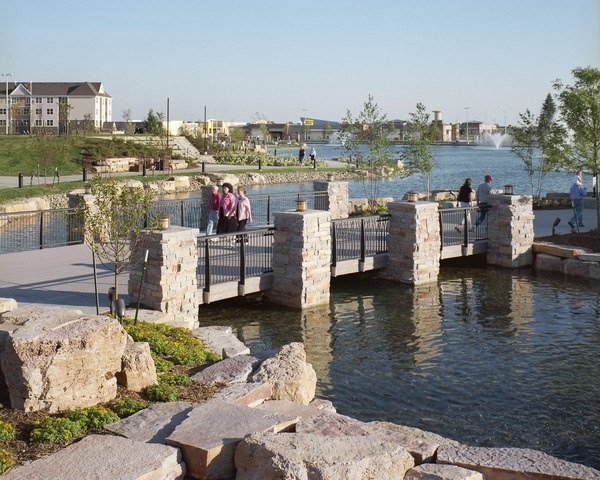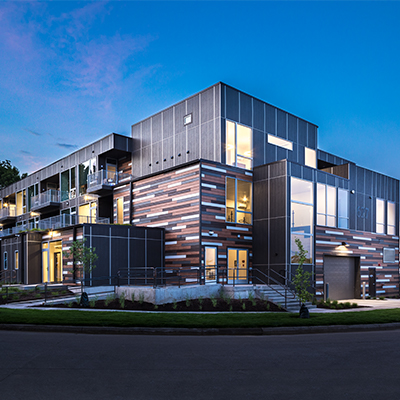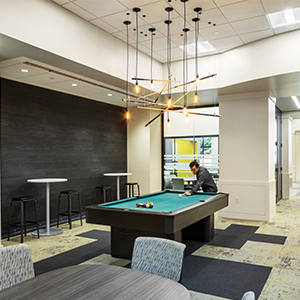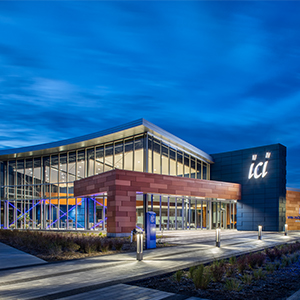Immersing yourself in the world immediately beyond a building’s doors helps you experience a landscape before it’s created. BIM lets you walk through a site in great detail before anything is ever planted or moved. This helps ensure that, once your landscape architecture project begins, the end result will be exactly how you imagined.
Will planting certain shrubs along a window line provide the visual privacy you expect? Will a particular tree provide adequate shade in five years? How far away should you plant trees from your building to ensure that they don’t interfere with the foundation? Instead of guessing, BIM can tell you for sure.
BIM can also house valuable information about trees, shrubs, and other plants that is necessary for planting and continued care, including root size, condition, and install height, as well as mature height, water and sun requirements, bloom time, and predicted spread.
Revisions to landscape plans are simple with BIM; for example, you can easily compare a planting of Colorado blue spruce to a planting of Douglas fir to see which will give you the effect you desire. Building and landscape design can be done side by side, working in concert to balance one another. Because everyone on the project team will be able to see when a design change may impact landscaping – such as the relocation, addition, or removal of a door, wall, window, or downspout – any necessary changes to the landscape design can be made at the same time.
Other exterior components, such as outdoor lighting fixtures, fountains, benches, and bollards, can be planned through BIM as well. Information stored in the model can help drive critical landscape design decisions, such as how to best capture and store rainwater.
Stay in Touch for Monthly Shive-Hattery Industry Insights
More Architecture Projects
Creating the foundations that support community growth.
We're Learning, Growing + Sharing
Stay on top of the latest industry trends as we share how we are staying ahead of them.

Engineers Week: Innovation and Opportunity at Shive-Hattery
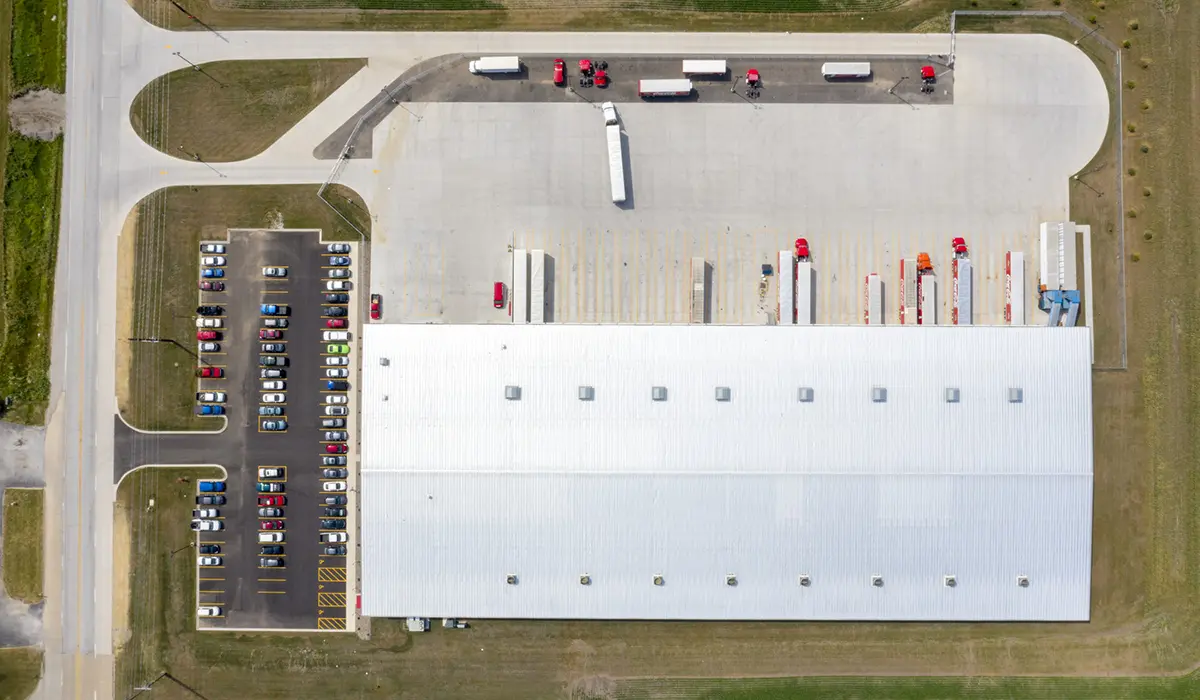
Unlocking Efficiency Inside Industrial and Manufacturing Facilities
Infrastructure

Nathan Hardisty Named to Business Record’s 2026 Forty Under 40
Infrastructure

