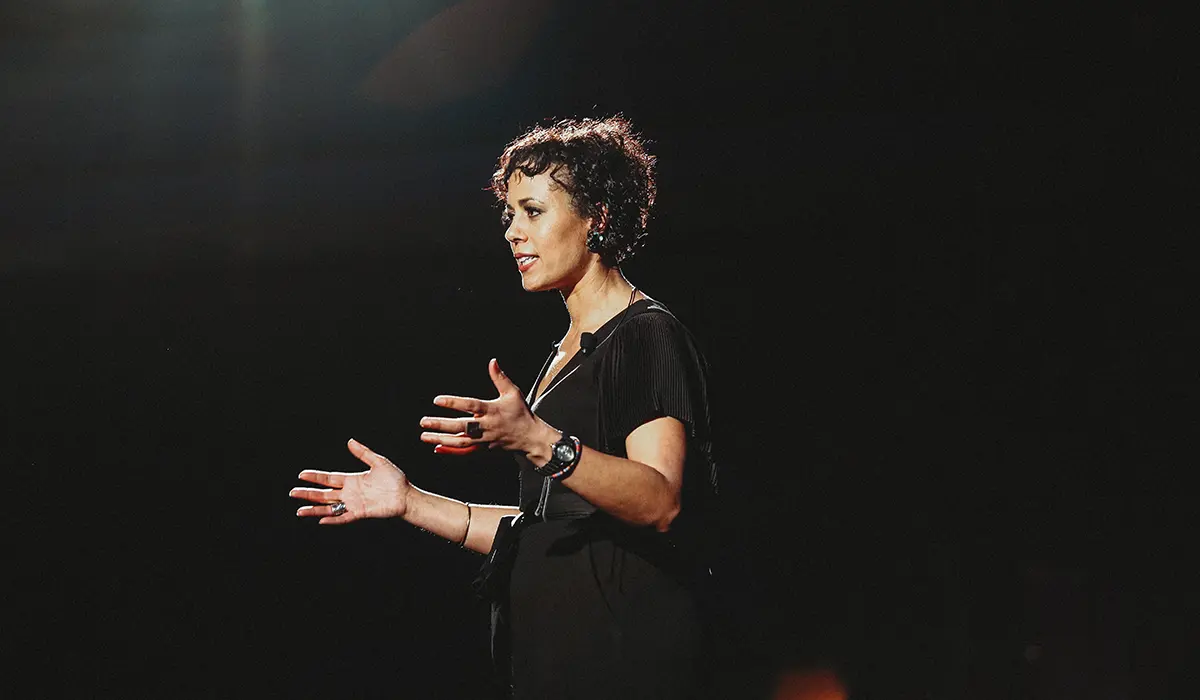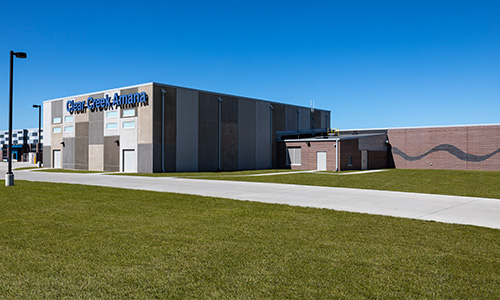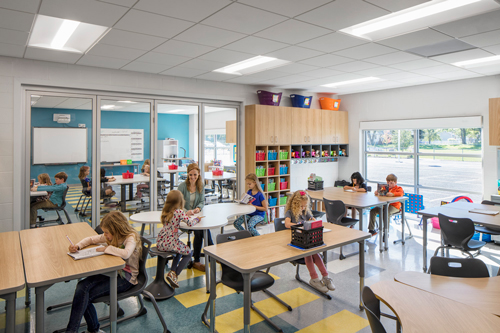West High School Renovation and Addition
Located in Iowa City, IA
With more than 2,000 students attending West High School in Iowa City, Iowa, the building currently handles much higher numbers than it was designed to hold.
Built-in 1968, the original kitchen and cafeteria were still in use. Because these spaces lacked adequate square footage, cafeteria lines were spread out and wait times were long. Some students spent most of their lunch breaks standing in line, without sitting down to eat their meals. Others had to sit in the hallways or on the floor.
The high school’s outdated athletic practice areas also needed to be modernized. The existing practice gym didn’t have competition-sized courts, which prevented the school from hosting volleyball and basketball tournaments. The weight room, located on the second level, created structural concerns as heavyweights were dropped onto the floor. The cheerleading and dance teams lacked a dedicated practice location, so they rehearsed in the school cafeteria.
To accommodate more students, Shive-Hattery nearly doubled the square footage in the kitchen area and restructured cafeteria-line traffic flow. Designed to mirror a college cafeteria, students pick from different food stations to shorten wait times. Serving lines are located in the kitchen instead of being spread throughout the building. For the first time, the kitchen and cafeteria are now air-conditioned.
The cafeteria provides a variety of seating styles, including booths, bar-top tables, and traditional circular tables, as well as bar-height seating with power and USB charging stations. The addition of new cafeteria doors opens up the space, letting in more light and connecting students to what’s happening outside the cafeteria. Floating acoustical ceiling tiles decrease echo and noise levels.
To give West High School a gym large enough to accommodate practice on a competition-sized court, Shive-Hattery designed a new space with two full-sized, side-by-side courts, as well as a college-level competition court. Constructed out of precast concrete, it serves as a hardened space for severe weather and is designed to withstand an EF3 tornado.
The gym also includes a performance PE space with a wood dance floor, high ceilings, a ballet bar, and mirrored walls that can be used for cheerleading and dance practice. The room’s versatility allows teachers to expand the physical education curriculum as well.
The school’s small practice gym was converted into the new weight room, bringing it down to the ground floor and eliminating existing structural concerns. A new elevator moves people in wheelchairs or on crutches to the second level for easy access to bleachers on the upper level, as well as to the old weight room, which now offers space for fitness classes.
A new loading dock gives custodial and building maintenance their own receiving area, as well as offers direct access to the kitchen. A redesigned staff lounge gives teachers access to staff-only restrooms, a lactation room, and an updated place to relax.
With a modernized and expanded kitchen/cafeteria, West High School is better equipped to handle high enrollment rates. Instead of spending lunch breaks in the line, students move through line faster and find a place to sit and eat inside the cafeteria.
A new practice gym, relocated weight room, and performance PE space gives students more options when it comes to athletics – and also give West High School the opportunity to host basketball and volleyball tournaments for the first time. Because the practice gym doubles as a hardened space, the school has a dedicated place for students and staff to go in case of severe weather.
Stay in Touch for Monthly Shive-Hattery Industry Insights
Creating the foundations that support community growth.
Stay on top of the latest industry trends as we share how we are staying ahead of them.

Pre K-12


Pre K-12