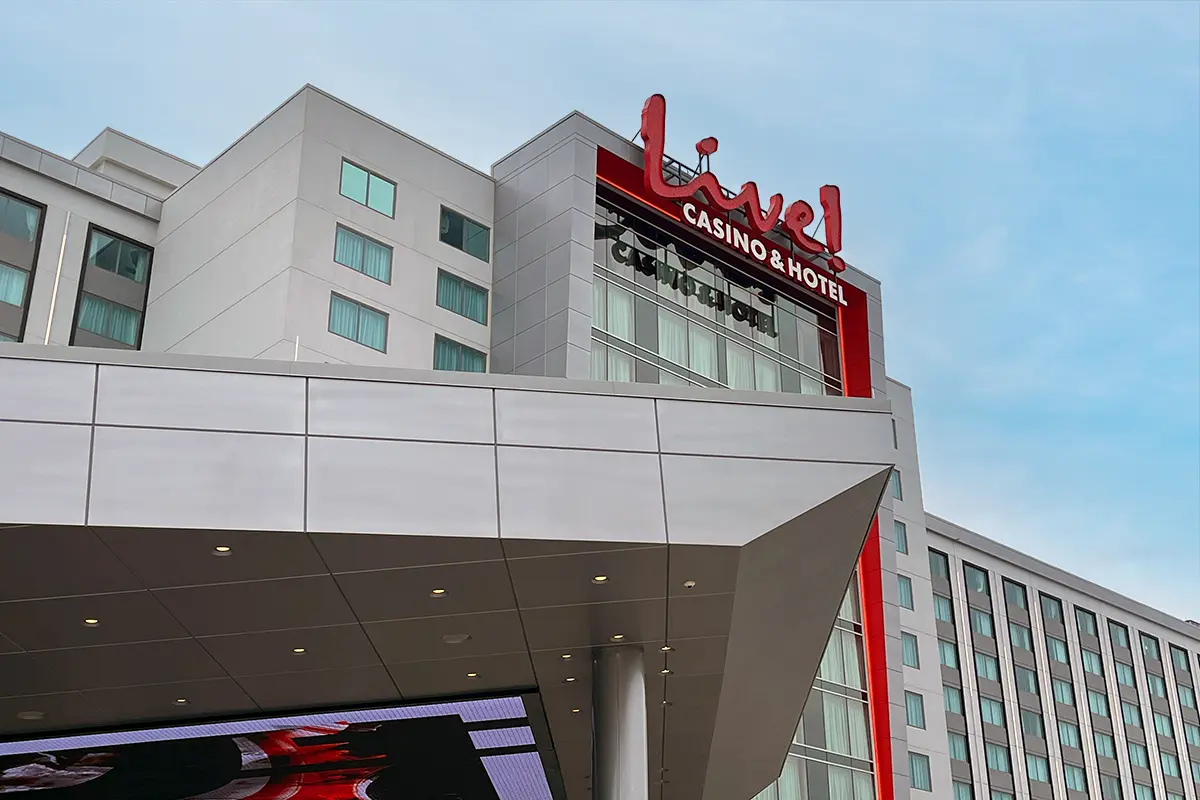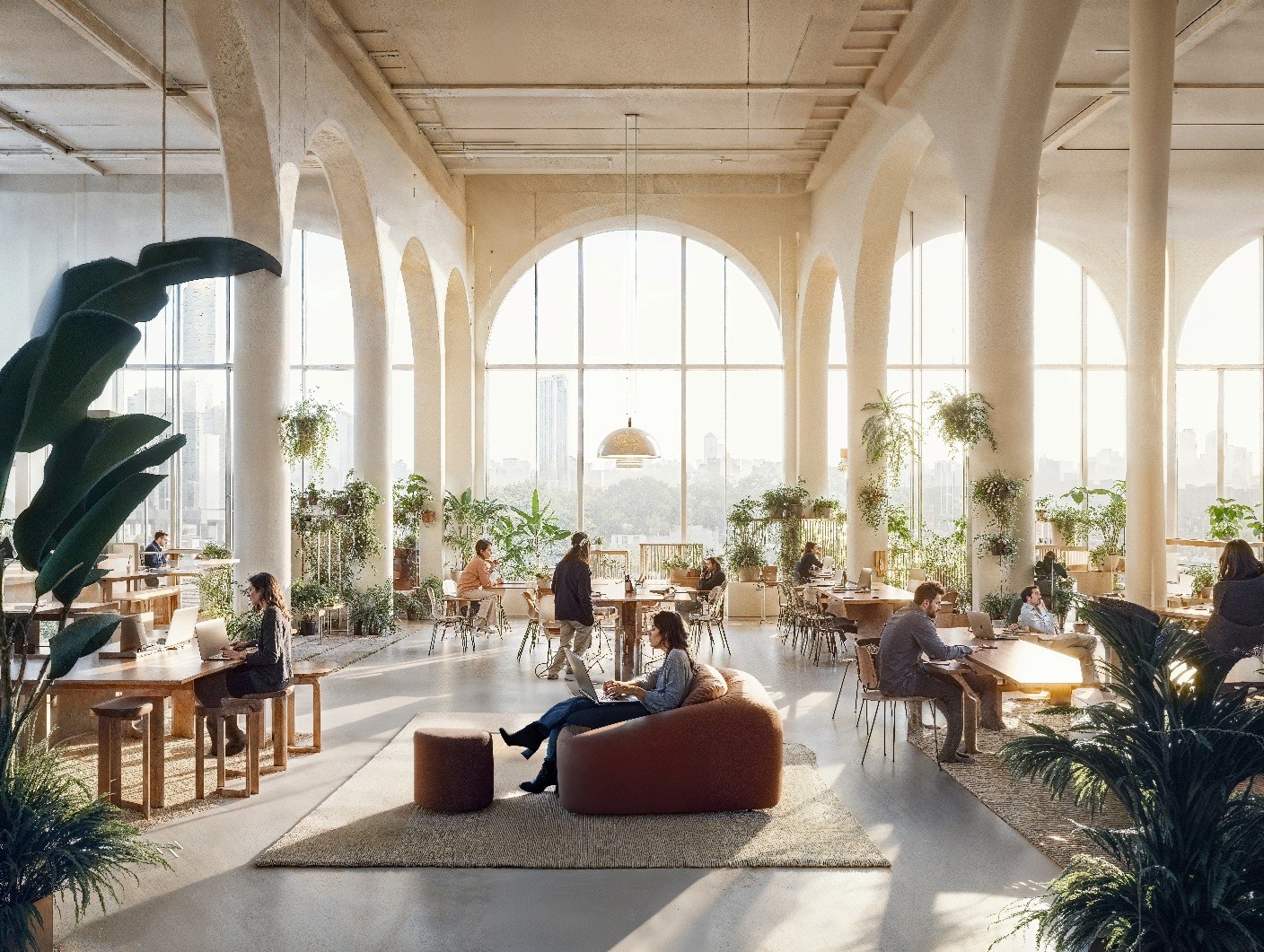Andigo Credit Union
Located in Schaumburg, IL
Since 1939, the Motorola Employees Credit Union had served employees on the Motorola campus in Schaumburg, Illinois. Its existing, three-story facility housed the credit union on the first floor; the second and third floors served as office space, with the top floor reserved for executives in closed offices located around the perimeter.
This existing facility was becoming too small as the Motorola Employees Credit Union began serving other customers in addition to Motorola employees. The credit union wanted a new space in a new location that would make it more accessible. It also chose a new name – Andigo Credit Union – to reflect its growing customer base, and wanted its work area to reflect the new image.
Working with 24,000 square feet in the Schaumburg Corporate Center near Chicago O’Hare International Airport, the new space allows all employees to be located on the same floor. Partnering closely with the Andigo Credit Union board of directors, Shive-Hattery led the corporate headquarters buildout and created new work-environment standards to reflect the organization’s new brand and identity.Instead of an interior that reflected the look and feel of a bank, the newly named Andigo Credit Union wanted a forward-thinking, high-tech space that wasn’t often seen in the financial industry. Orange and gray were chosen as the primary colors, with complementary colors used throughout the space as well.
As a nod to the organization’s history of serving those in the mobile-device industry, the reception area features a backlit resin wall, representing the glowing screen of a smartphone. Large couches and artwork printed onto aluminum panels offer a comfortable and unique waiting area.
Universal 6-foot by 6-foot workstations are located throughout the space, with a mix of 10-foot by 15-foot offices included as well. This design allows Andigo Credit Union to be flexible with its workspace as it grows and changes. The executive office area is open, offering a visual connection to other staff members and removing the issues of separation the organization dealt with in its previous location. The center of the space features a collaboration area with a cozy, living-room feel where people can come together. Smaller collaboration areas – a mix of open and closed spaces – are also scattered throughout.
A café area makes use of luxury vinyl floor tile, banquette seating, and copper materials to add warmth. To carry forward the design used in the reception area, more artwork printed onto aluminum panels is featured in the café.
Shive-Hattery also designed a customer-facing retail site for Andigo Credit Union in the building’s first-floor atrium. Created to function similar to Apple’s Genius bar, a staff member is available to sit down at the bar area and talk with customers about financial goals and challenges. A few conference rooms are also located nearby for private conversations.
A new location and workplace design reflect Andigo Credit Union’s fresh name and identity, and support the way employees want to work. Executives and staff share workspace on the same floor instead of being separated, which improves communication and collaboration.
Home to 130 staff members, the space allows the potential for future growth as the credit union takes on more customers.
Stay in Touch for Monthly Shive-Hattery Industry Insights
Creating the foundations that support community growth.
Stay on top of the latest industry trends as we share how we are staying ahead of them.

Gaming & Hospitality

Commercial

Workplace