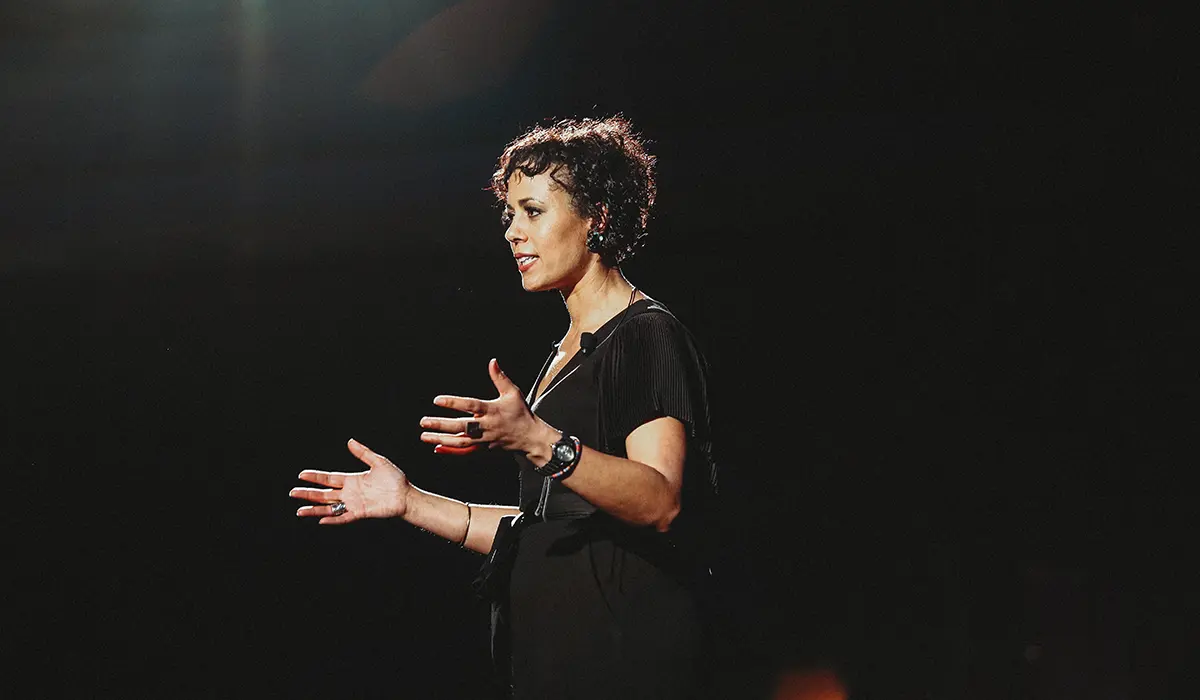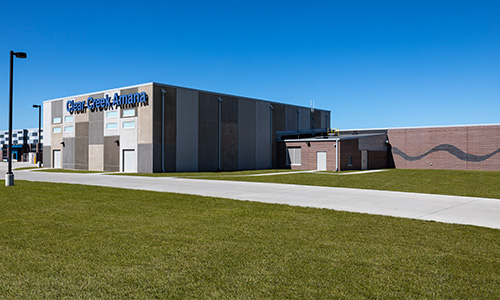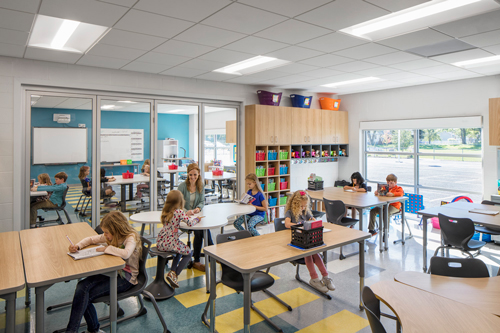Bluff Elementary Security Entrance
Located in Clinton, IA
Bluff Elementary in Clinton, Iowa, was built in the 1990s with an open concept, with visitors gaining access to the school through a large atrium and the main office located down a corridor. The Clinton Community School District wanted to bring Bluff more in line with the security measures used at its other buildings, as well as give the entry and commons area an updated look. Since creating a route directly to the office from the entrance would have blocked corridor access to places like the library, it was decided that making the office physically adjacent to the entrance would increase security without disrupting the flow of students.
The first step was bringing the office suite to the main entrance. Large windows overlooking the parking lot and entrance enable the secretaries to employ visual security and monitor access to the school. The principal’s office, nurse’s station and a small conference room were included in the suite as well. Part of the previous office space became a nook area of the cafeteria, open to the rest of the common space but with a lower ceiling and three walls to give separate space for students who want a quieter spot for lunch.
Beige block walls and peeling up flooring in the entrance and cafeteria areas were replaced with more vibrant finishes. The school’s colors of red, black and white were used in both the new LVT flooring and on the walls to add color and visual interest.
The updates were able to be completed over the summer break with no disruptions to education. Moving the office to the main entrance area gave the school more control over security and access. And updating the entrance and commons area with new flooring and finishes livened up what was a bland space where kids gather daily.
Stay in Touch for Monthly Shive-Hattery Industry Insights
Creating the foundations that support community growth.
Stay on top of the latest industry trends as we share how we are staying ahead of them.

Pre K-12

Pre K-12

Pre K-12