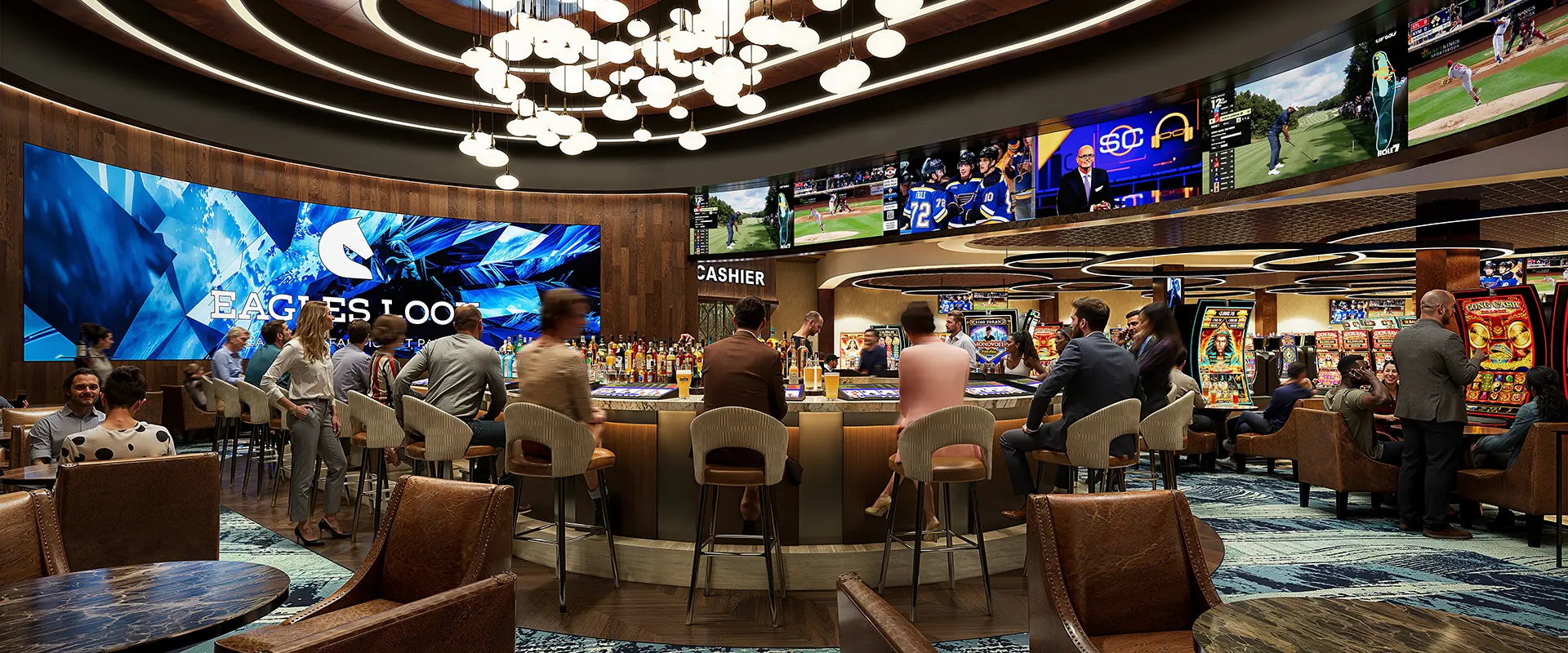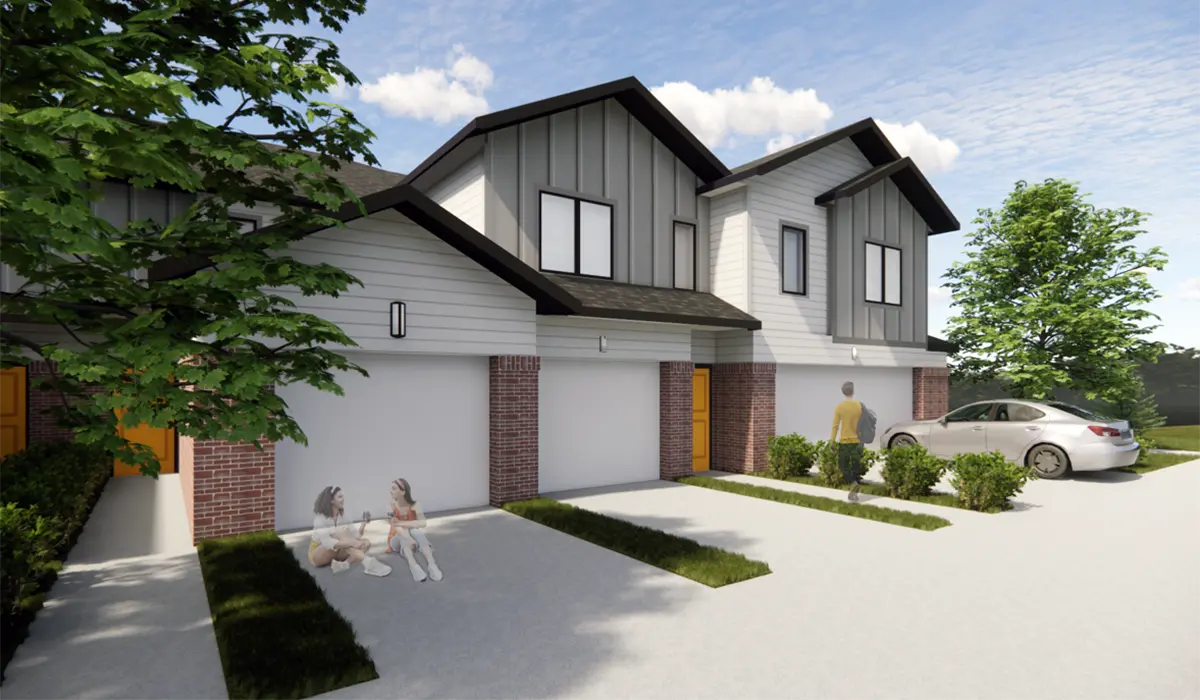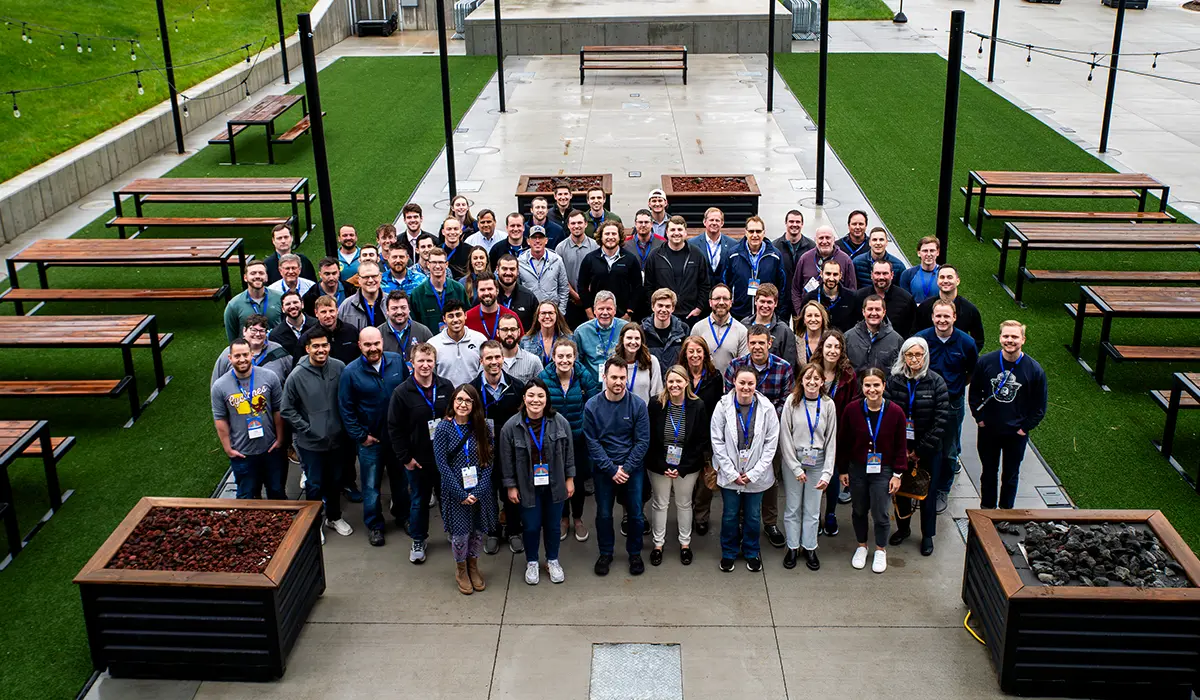City of Tucson Evidence, Property and Identification Center
Located in Tucson, AZ
The project consisted of an existing 70,000 s.f. Warehouse building purchased by the City of Tucson in an industrial area of town. The program called for incorporating 50,000 s.f. for Evidence Storage Division and about 20,000 s.f. for the Identification Division Crime Scene Unit, Latent Print labs, AFIS unit, and photo studio.
The Evidence division has implemented an evidence tracking system over the last several years (the BEAST system) and they needed a facility that would support the protocol required by the BEAST as well as the protocol required
to sustain the chain of evidence in the eyes of the judicial system.
Due to the increase in storage requirements, it was decided to use a motorized high density shelving system for all of the small to medium items. Bulk items are to be stored on traditional palette racking.
The overall building design was conceived as an “onion” of layered hard and soft security measures to protect both the primarily civilian staff and the evidence itself. The existing envelope is a tilt up concrete structure which provides a good first line of hardened defense; the openings in the existing envelope were in-filled with masonry, security mesh, and bullet resistant glazing to maintain the integrity of the overall envelope.
The existing roof structure is primarily wood, that was reinforced with security mesh and vibration sensors to strengthen this potentially weak point in the building envelope. Further, the security system in the building provides for door access control, intrusion detection, CCTV monitoring and recording of both the perimeter and the internal evidence storage areas. All information from the security system is recorded for later review if necessary.
Once within the outer perimeter, there is a secondary hardened security perimeter to gain access to the evidence storage warehouse, once within the secondary perimeter there is a third level of hardened security to protect the high value/ high threat evidence items (drugs, guns, and money), again all access points are hardened and protected by a card access door control system, and video surveillance. The high security areas are further protected by biometric access control devices.
A loading dock was provided within a secure parking area for the loading and unloading of large amounts of evidence, or for the loading of items for disposal. Again several layers of security are provided to protect the staff and the evidence. All of the intake and disposal staging areas are designed like sally ports or air locks. The interior doors
to the warehouse have to be closed for the outer bay doors to be open and vice versa, this keeps the secure perimeter intact at all times.
Also, in the secure parking area covered parking was provided for the Crime Scene Unit equipment vans to protect the equipment from the heat of the desert sun. Again all entrance and exit points from the secure parking area are controlled by a card access control system, the parking area and the access points are monitored by video surveillance, and all the data is recorded for later review.
Stay in Touch for Monthly Shive-Hattery Industry Insights
Creating the foundations that support community growth.
Stay on top of the latest industry trends as we share how we are staying ahead of them.

Commercial

Commercial
