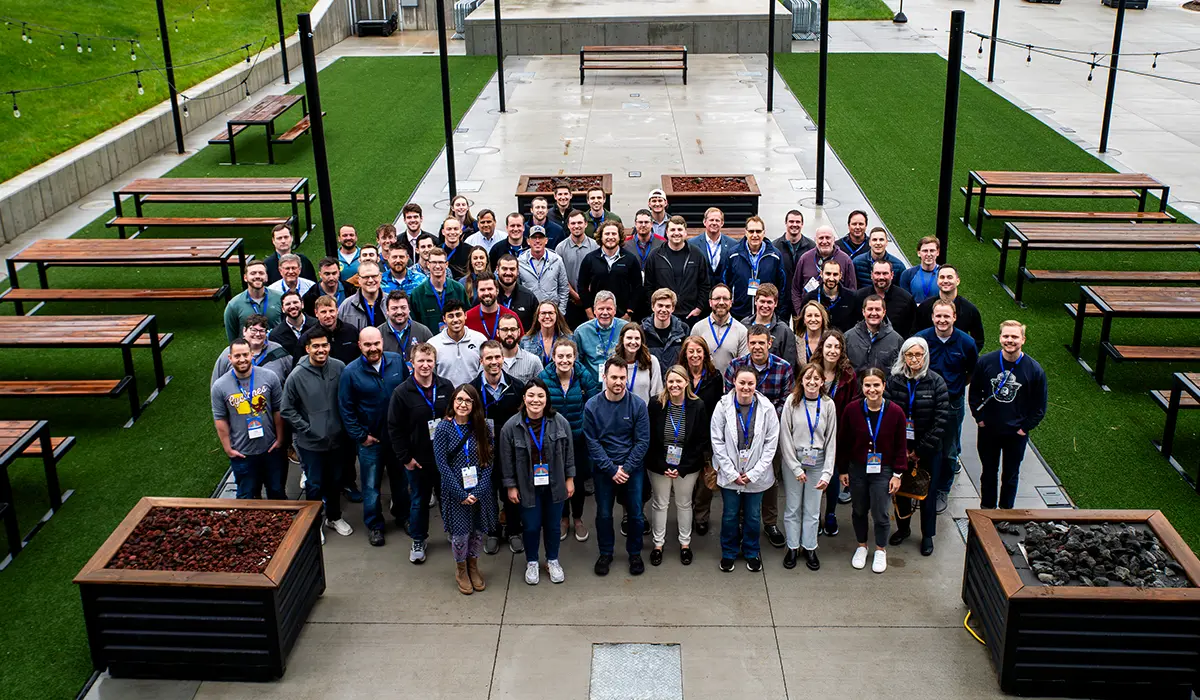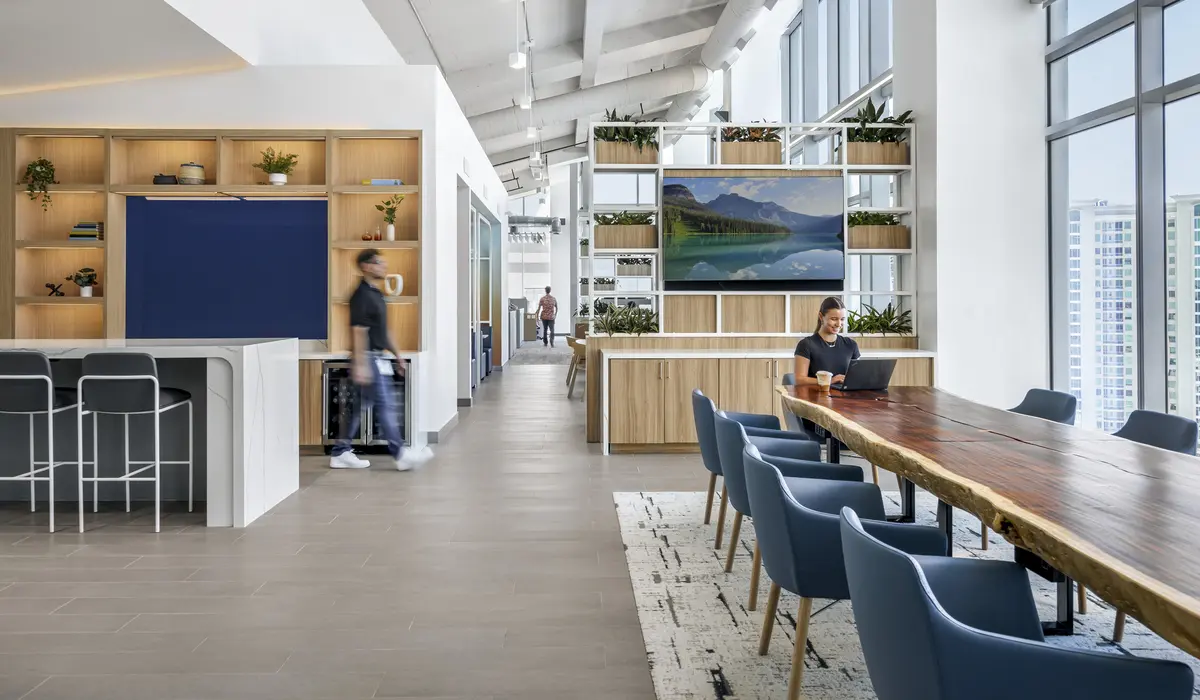Golder Ranch Fire District Fire Station #380
Located in Tucson, AZ
After WSM Architects completed the first fire station for the Mountain Vista Fire District, we were selected to design their second fire station which includes the MVFD headquarters and combination training/board room. This new facility, located on 3.5 acres was designed as a campus type setting with covered walkways connecting three separate buildings. The facility is comprised of a 14,336 square foot fire station that has three double deep apparatus bays and two smaller apparatus bays for ambulance and chief officer vehicles. The station supports a staff of 12 firefighters and one chief officer. The administration building is 3,880 square feet with offices for administration and support staff and a conference room. The training/board room is a 1,719 square foot building designed to serve as a firefighter training facility and is equipped to serve as a District Board and community meeting room with separated storage and AV package.
Stay in Touch for Monthly Shive-Hattery Industry Insights
Creating the foundations that support community growth.
Stay on top of the latest industry trends as we share how we are staying ahead of them.


Commercial

Workplace