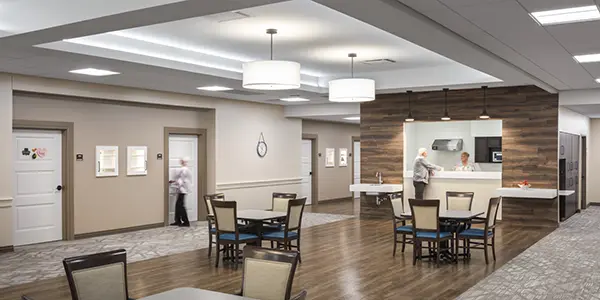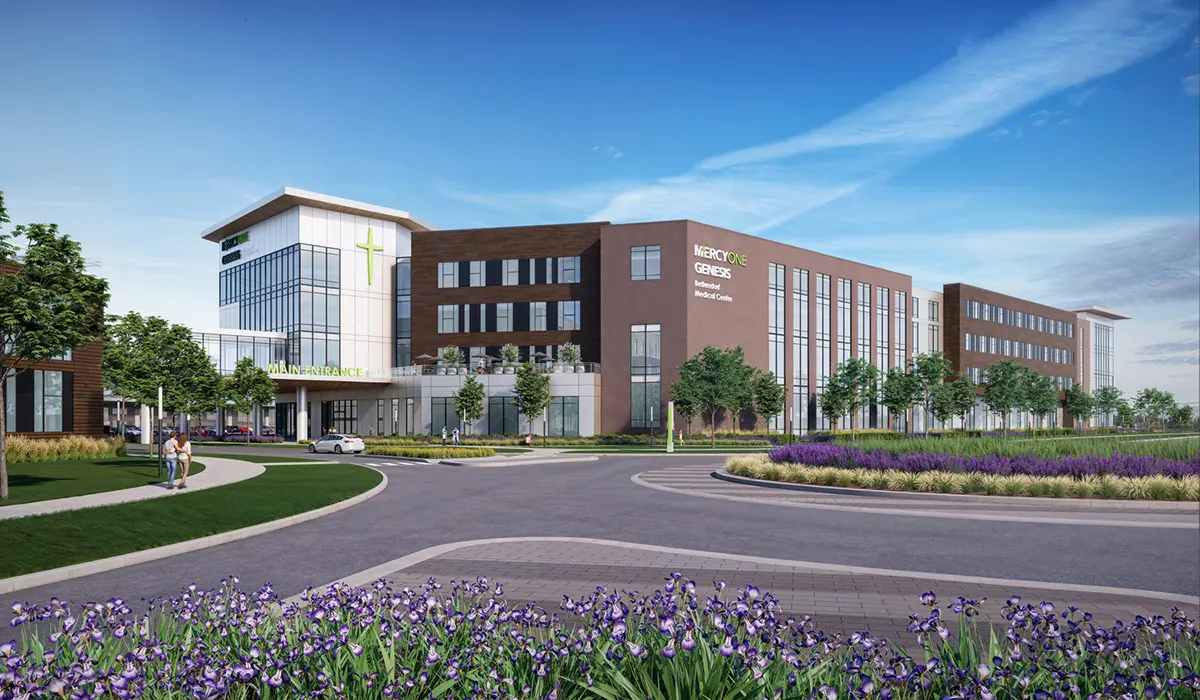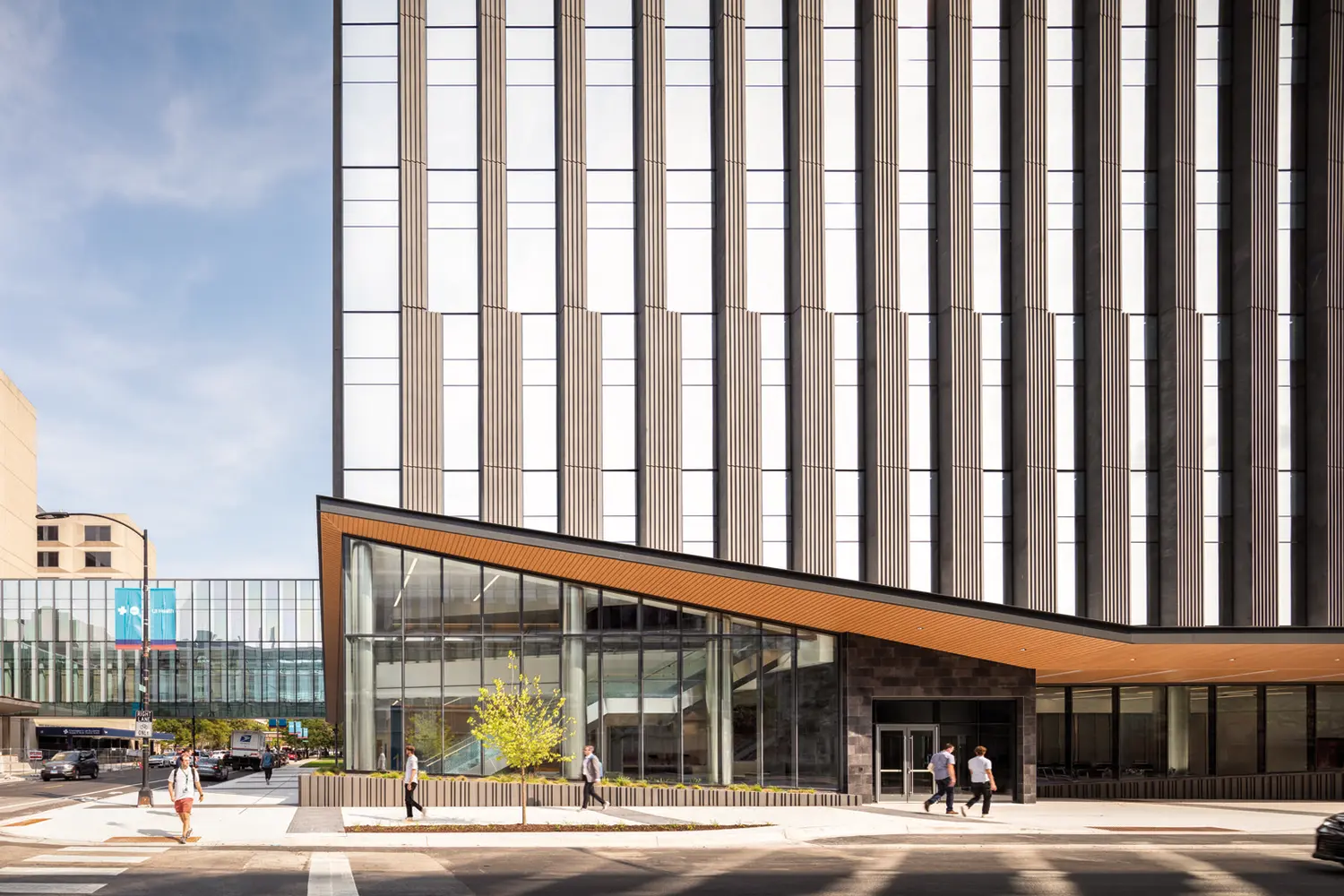Medical Plaza at Broadlawns Medical Center
Located in Des Moines, IA
Broadlawns Medical Center was ready to improve its aging dental and Family Health Center clinics, as well as address the shortage of clinic space for outpatient mental health. It also wanted to centralize its mental health services so they weren’t scattered throughout the hospital making them difficult for patients to find. As part of a five-year expansion plan, Broadlawns Medical Center saw an opportunity to bring these services together in one new state-of-the-art space that would also provide room for future growth.
Shive-Hattery worked closely with staff and hospital administrators to determine their needs, as well as the needs of their patients. A tight building site called for a stacked facility that began as three stories. To make room for future clinic expansion, however, Broadlawns Medical Center opted to add a fourth floor during the design phase. The end result is an $18 million, four-story building with 71,000 square feet of space.
The first floor is dedicated to the Family Health Center, which is a training clinic for physician residents. The design solves many of the configuration and accessibility issues that existed in the clinic’s previous space. The new first-floor design also provides more room for patient check-in/check-out and waiting areas. The second floor provides space for a comprehensive mental health clinic, bringing outpatient mental health services to one area instead of being scattered throughout the existing hospital building in remote locations that were difficult to access.
Two-thirds of the third floor contains a new dental clinic. The remaining one-third is shelled in for future clinic expansion. The new dental clinic accommodates twice as many patients as the existing space, and offers space for additional dental services, including orthodontic, pediatric, endodontic, and oral surgery. Each dental treatment room is designed to feature a monitor suspended from the ceiling, allowing patients to view videos, dental x-rays, and pictures from intraoral cameras. Windows throughout the space provide views of the Des Moines River area, providing a nice contrast from its previous basement space that didn’t offer any windows.
Half of the fourth floor is occupied by a pain treatment clinic, that was completed a year after the main clinic was completed.
A glazed (interior and exterior) stairwell at the building entrance connects the mental health and dental clinics. The openness encourages medically healthy patients to use the stairs and indirectly promotes exercise. Tall ceilings and glazed openings at the ends of hallways bring abundant natural light into each clinic and provide views to the campus and wooded areas.
Shive-Hattery worked with the local utility to achieve a significant rebate for the energy-efficiency elements incorporated into the project, from the building enclosure to highly efficient mechanical and electrical systems.
The new, state-of-the-art building on the Broadlawns Medical Center campus allows the hospital to see more patients at a time and offer more service lines.
The dental clinic can now care for 22 patients simultaneously instead of 11. All outpatient mental health services can be found in one location making wayfinding easier for patients. The new Family Health Center allows staff to work more efficiently and provides patients with more accessible spaces. Physician residents have centralized areas to discuss patients with their peers.
Stay in Touch for Monthly Shive-Hattery Industry Insights
Creating the foundations that support community growth.
Stay on top of the latest industry trends as we share how we are staying ahead of them.

Healthcare

Healthcare

Healthcare