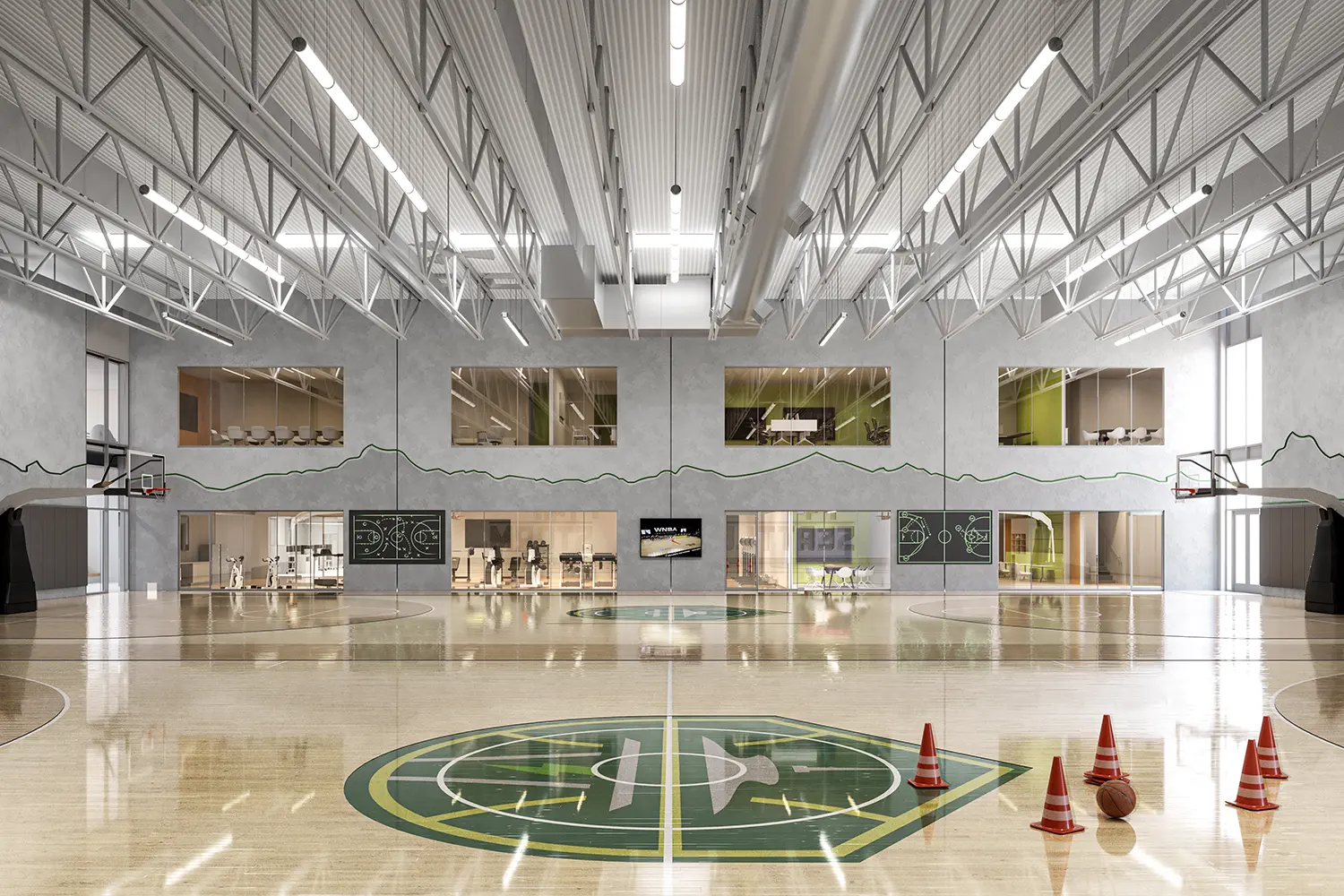Iowa Donor Network New Facility
Located in West Des Moines, IA
As Iowa’s sole donation recovery and distribution agency, Iowa Donor Network had outgrown its location in Johnston, Iowa. The existing facility didn’t offer a layout conducive to how staff members worked, despite various remodeling projects. Iowa Donor Network needed a new facility that would accommodate the sensitive flow of activity taking place inside the building, from meetings with funeral directors and family members of deceased donors to behind-the-scenes medical procedures for tissue recovery.
The Shive-Hattery design team worked closely with Iowa Donor Network to understand the nature of its operations and the improvements needed in the new building. Requirements included improved employee comfort and ergonomics, easy and efficient internal and external communication, stringent infection control, logical flow of recovery and distribution processes, adequate storage space and the ability to maintain confidentiality and security.
The 18,000-square-foot, single-story replacement facility, located off Interstate 80 in Altoona, Iowa, reflects the collaborative, high-energy sense of purpose that Iowa Donor Network staff experience as they race to discover and recover donor matches for patients in need.
On the exterior, the building utilizes a fiber cement rain screen cladding system. A flat roof with a louvered screen wall conceals rooftop mechanical units. Inside, the design separates the building into two sections: office and medical. Although the two Iowa Donor Network workspaces were designed differently, they needed to work cohesively.
The office space is open and airy, comprised of low-walled cubicles arranged in different configurations for each department based on how it operates. To ease employee apprehension, Iowa Donor Network visited several nearby open-office environments about working in an open office, so they could see first-hand how their space would function once it was built.
Workspaces are designed along a linear space, with collaborative areas and small breakout tables interspersed throughout. Hoteling spaces are also available for employees who travel frequently and may not need dedicated workspace, or who desire a change of scenery as they work.
With a modern, industrial aesthetic, the ductwork and structure in the office remain exposed. Natural light enters the space through floor-to-ceiling windows and abundant use of translucent panels to provide a friendly, uplifting atmosphere.
The building’s medical space features tissue recovery suites that function similarly to operating rooms. Here, tissue is recovered from donors and then sent out to a patient in need. Shive-Hattery met with Iowa Donor Network’s medical staff of RNs and funeral directors to learn more about their workflow and the interior path that needed to be created for appropriate, timely and confidential tissue recovery.
A sallyport acts as the single receiving area for donors. From there, donors are taken into a prep room, and then on to a tissue recovery suite. The interior design of the space facilitates fast, efficient, secure and private transportation of donors through the tissue recovery process. An embalming room serves the funeral director once tissue recovery process is complete.
Iowa Donor Network’s new facility gives employees a sense of pride, reminding them of how important their work truly is. The building reflects the organization’s mission, and allows them to do their jobs efficiently and discretely while playing a critical role in Iowa tissue recovery and distribution.
Stay in Touch for Monthly Shive-Hattery Industry Insights
Creating the foundations that support community growth.
Stay on top of the latest industry trends as we share how we are staying ahead of them.


Pre K-12
