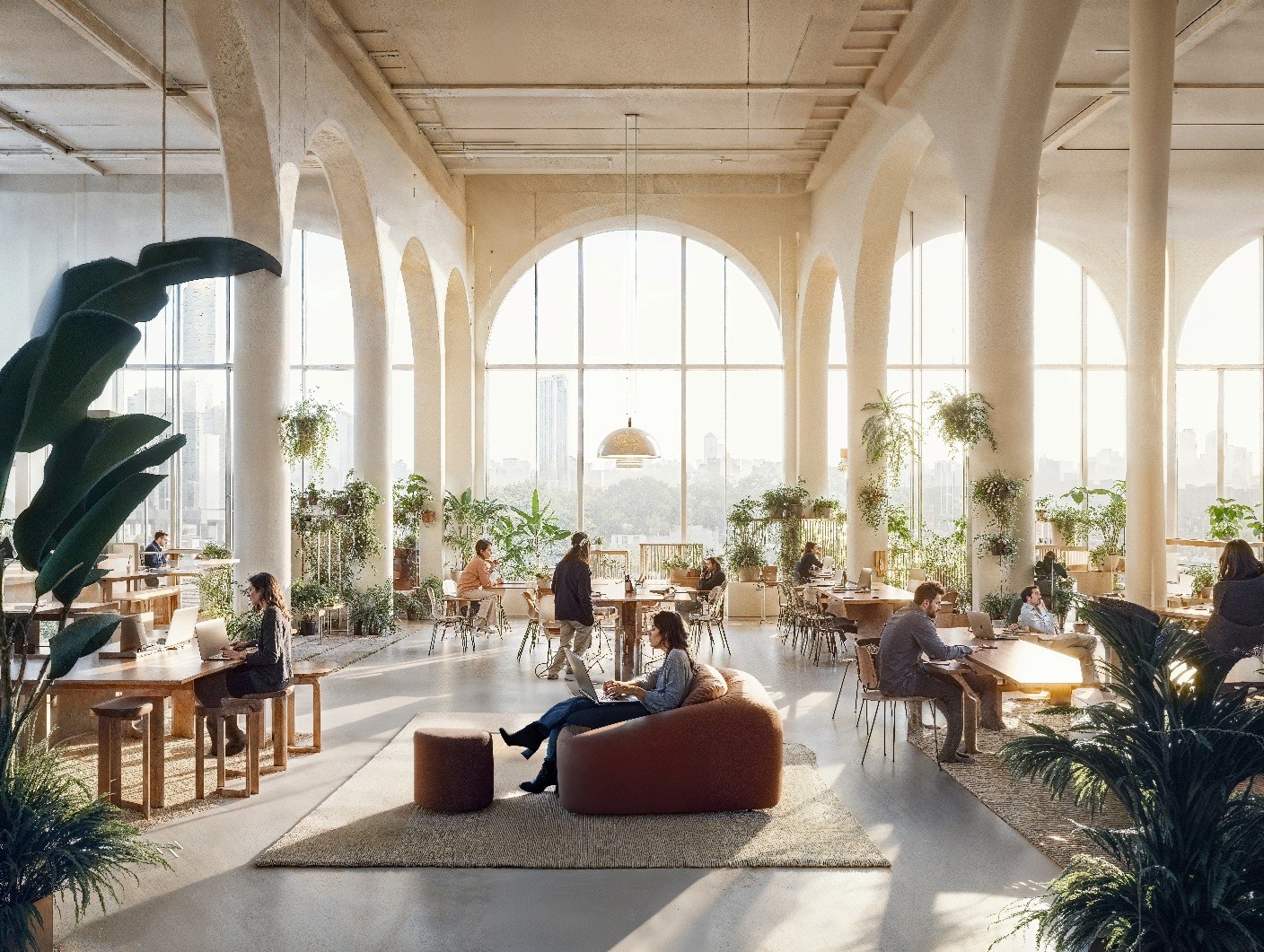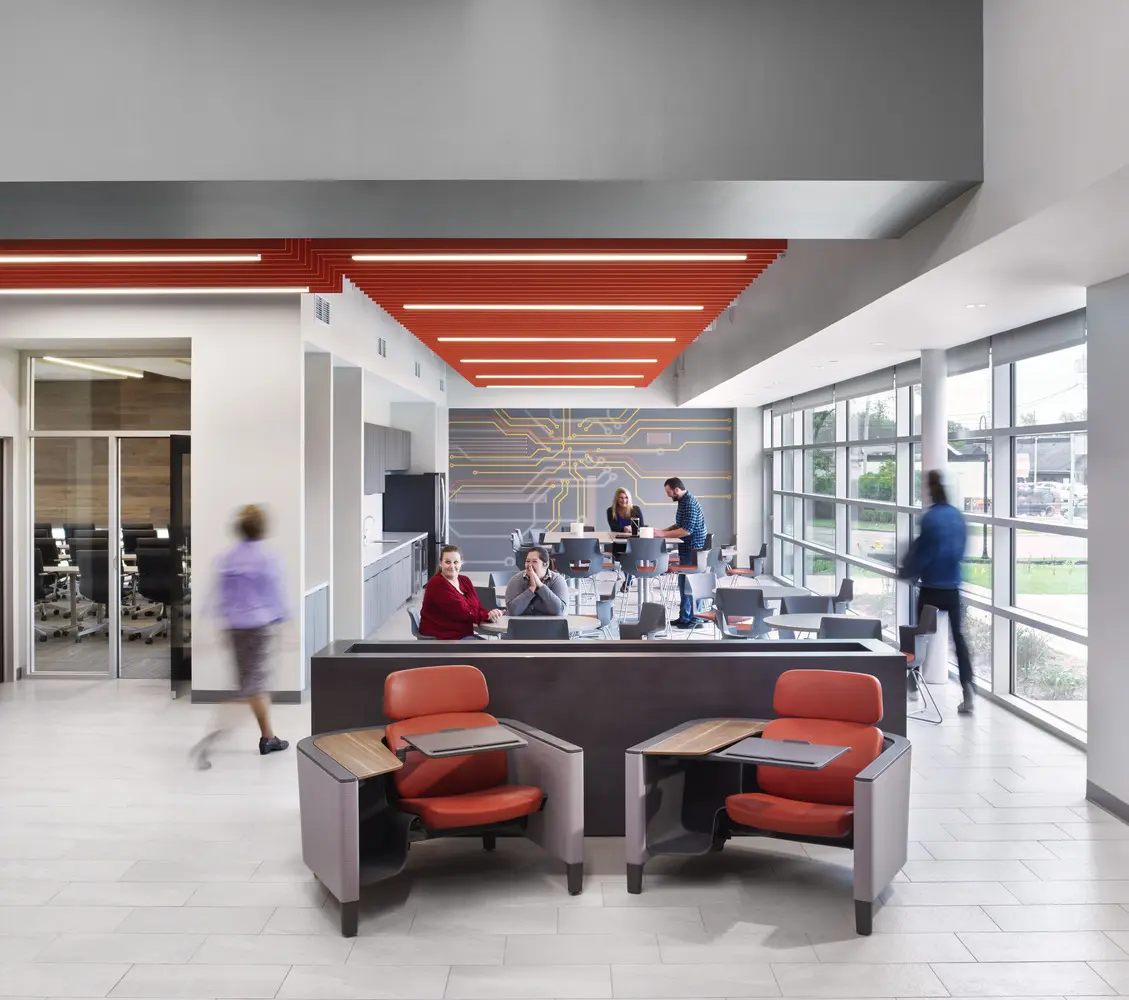Global Technology Services and Consulting Firm
Located in Austin, TX
A global technology services and consulting firm located in Austin, Texas – a growing technology hub – yearned to convert an empty, expansive 65,000-square-foot and 25-foot high existing warehouse building into an open and inviting office space. The space requires to hold approximately 500 workstations, but also requires flexibility for the company to both shrink and expand in the near future. A clear distinction between public areas and secured areas also had to be emphasized, due to the company’s viable technological needs.
Known for their strong use on information technology, there were several power requirements, especially linked to server and electrical rooms. An in-house team of electrical and mechanical engineers helped create solutions to keep employees connected, including strategic placement of outlets along the outer walls, as well as integrated wiring beneath the existing concrete subfloors. The lobby area maintained the high ceilings and large windows to create a grand impact upon entering the building, whereas open office areas have drop-down finished ceilings to allow a more comforting and acoustically sound environment to work in.
The importance of flexibility and flow of movement in integral for its employees. Desks are arranged in a mix of different-shaped groupings to allow mobility throughout the large open office areas. Employees also have the option to bring personal computers and tablets to the open collaborative areas consisting of various lounge-like and ancillary furniture. Break rooms also have a mix of booths, tables and high tops with different drop-down lighting in each zone. To help maintain with the budget, most of the collaborative furniture and workstations were repurposed from previous projects. This strategic placement of repurposed furniture ultimately provided an interesting blend of styles and colors that worked harmoniously with the interior finishes.
With an already industrial aesthetic serving as the project’s background, the client had a desire for accent walls and vibrant pops of color throughout both the furniture and its interior finishes. This juxtaposition of styles made the interiors feel much more inviting and enjoyable to be in. Graphic walls and felt panels add to the project’s unique color palette, while also functioning to block external sounds. In addition, vibrant colors in the carpeting and flooring finishes assist in both visual interest as well as wayfinding. Vegetation screen walls and planters not only provided relaxing greenery throughout the offices, but also a division of spaces among its vast floorplate. The main entry lobby was also given great emphasis, mainly due to its prominent ‘green’ wall, a vibrant reception desk, and a dignified rope light chandelier.
All of the planning was done via phone calls and virtual conference calls; communication, responsiveness and detailed sketches were key to ensuring the client’s goals were accomplished and the project stayed within its stringent budget and on schedule.
Stay in Touch for Monthly Shive-Hattery Industry Insights
Creating the foundations that support community growth.
Stay on top of the latest industry trends as we share how we are staying ahead of them.

Commercial

Workplace

Workplace