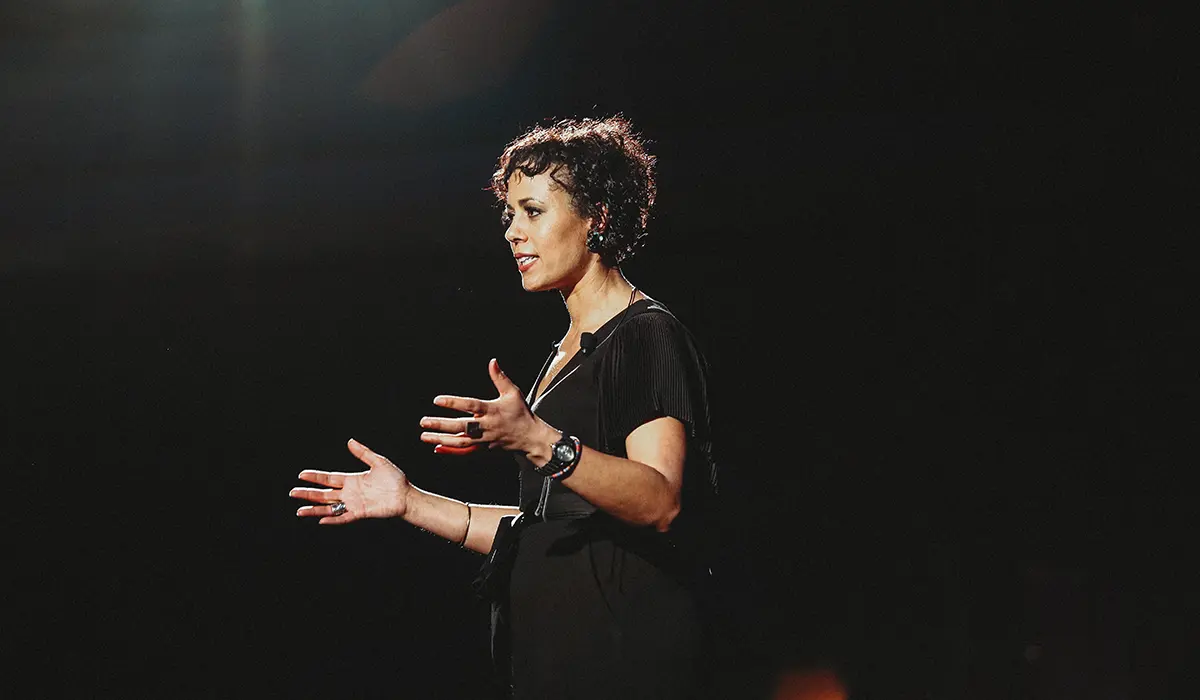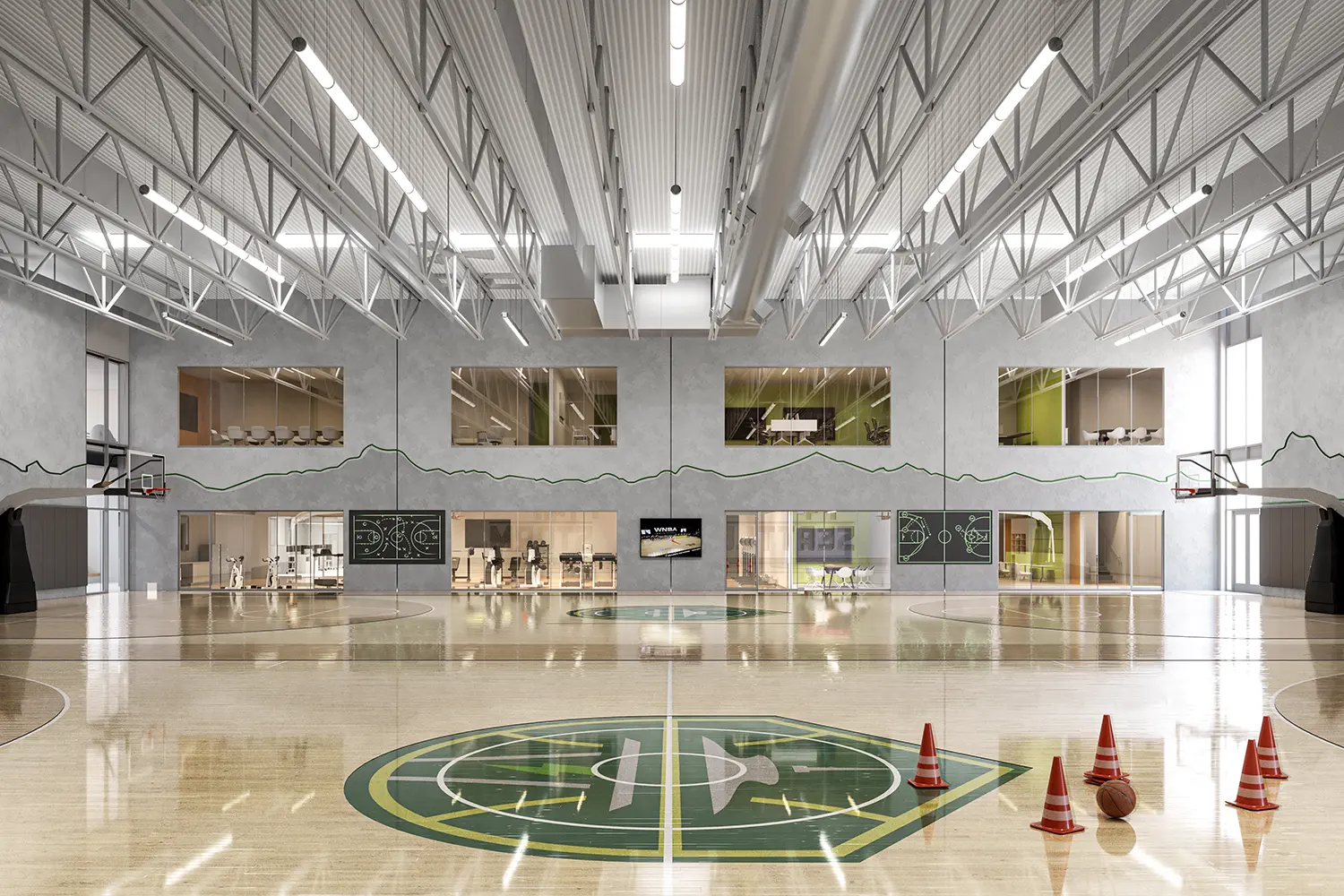Pugh Hagan Prahm Law Office Interior Finishes
Located in Coralville, IA
Working in a leased space, Pugh Hagan Prahm Law Office was formed in 2014 to focus on real estate and commercial business transactions. As the team grew and added more staff members, however, they ran out of room in their existing location.
As it moved to a bigger office space, the law firm wanted to create a work environment that portrayed a contemporary, professional image while also reflecting its focus on real estate and commercial law.
After finding an entire second floor available in a brand new, centrally located, two-story office building, Shive-Hattery helped the Pugh Hagan Prahm Law Office completely customize the design of its 4,600 square foot space to meet their needs.
The team wanted an open work environment with lots of glass, but also needed closed offices to handle private matters. The solution: Glass-walled offices around the perimeter of the floor that allow daylight and wooded views to reach throughout the space, including the support staff’s open-area workspaces in the middle of the floor.
Taking a cue from the building itself, which is a mix of modern, contemporary, and retro, Shive-Hattery designed a total interior finishes and furniture package to complement the office’s architecture and outdoor surroundings. Warm wood tones, including a wood-flanked wall in the lobby area and a wood-paneled ceiling in the conference room, offer a nod to the trees behind the building.
The Pugh Hagan Prahm Law Office now has an office space it can be proud of. The team also has more workspace and conference/collaborative space, and is able to project a professional image to clients who visit for face-to-face meetings.
Stay in Touch for Monthly Shive-Hattery Industry Insights
Creating the foundations that support community growth.
Stay on top of the latest industry trends as we share how we are staying ahead of them.


Pre K-12
