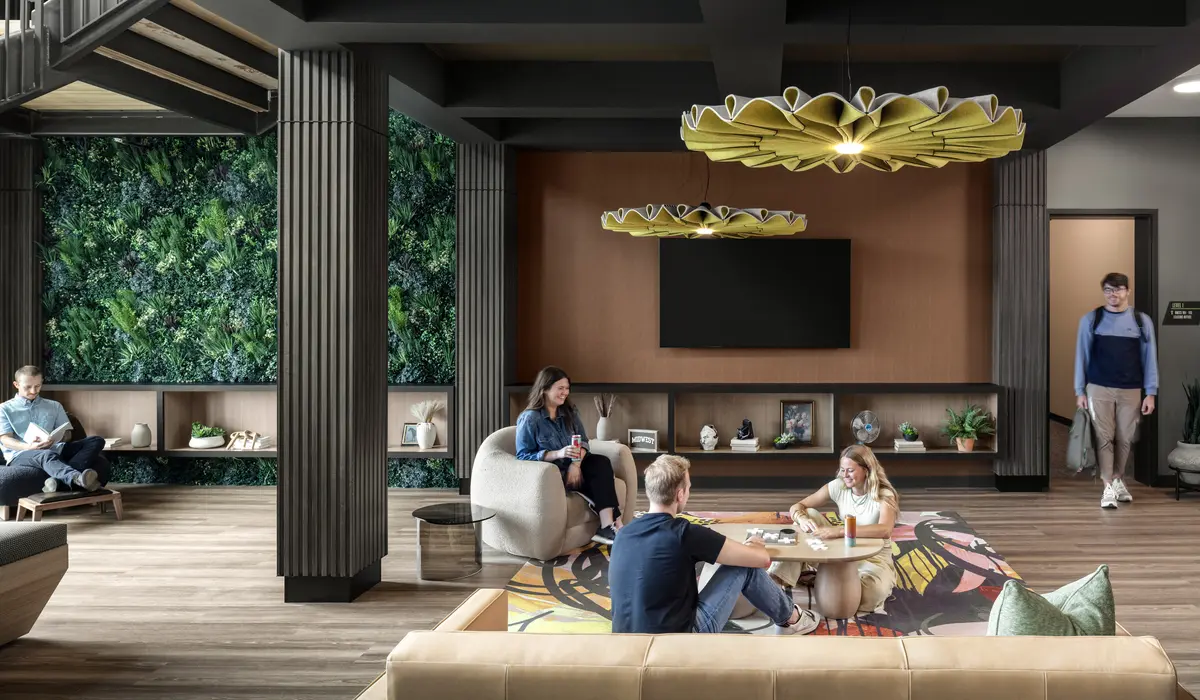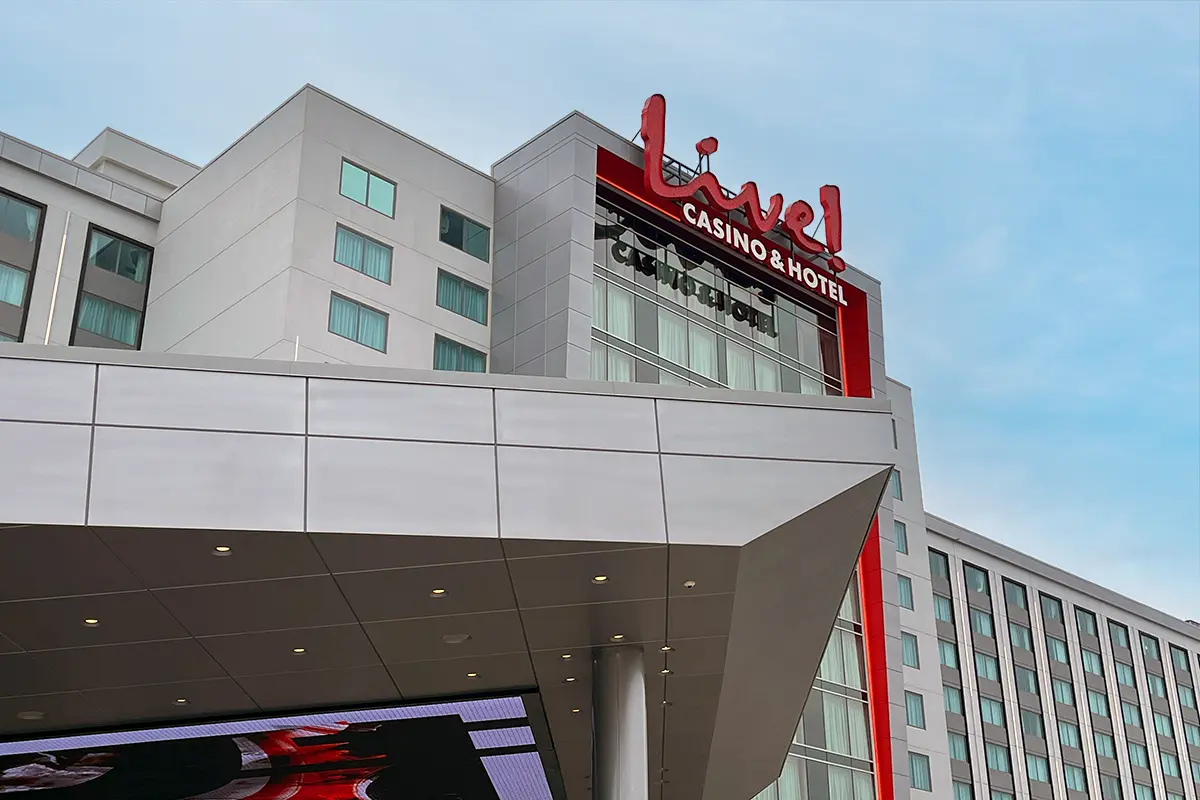IMT Insurance Corporate Headquarters
Located in West Des Moines, IA
As an employee-focused company that has been consistently recognized as one of Iowa’s top workplaces, IMT Insurance wanted a corporate headquarters that better reflected its vibrant culture. It was also outgrowing its leased office space in the Des Moines area; staff was split between two adjacent buildings, and the company lacked space for all 300 employees to gather at once.
To accommodate future growth, bring all employees together, and create a workplace that showcases IMT’s values and energy, the company wanted to move into a single facility designed for employee comfort, efficiency, and productivity.
IMT reached out to Shive-Hattery to discuss the design process and potential ideas for their vision. By taking an “inside-out” design approach, IMT Insurance will have a facility that, when completed, meets employees’ needs and aligns with its culture, vision, mission, and values.
The new, three-story building is located on a high-profile West Des Moines street, offering approximately 85,000 square feet to house all current employees as well as provide space for future growth. An exterior façade composed of white precast, black granite, glass, and accents of red metal panel creates a design unique to IMT’s brand and values, emphasizing it as a successful, yet humble company. The large spans of glass contrasts the stone and precast, and allow all employees access to natural daylight. A two-story atrium serves as the heart of the headquarters, providing a large area where all staff members can convene. The dynamic space features large windows, offering a connection to natural lighting and green space.
Employees have choices about where and how to work: each workstation is equipped with height-adjustable worksurfaces, there are several collaborative areas sprinkled throughout the work areas, and the two-story cafe sports a mixture of cafe, bar, and stadium seating, along with a visual connection to a large, terraced patio with more seating options. Private offices feature a mix of windows and all-glass fronts, letting daylight permeate throughout the space into open-office areas.
Vibrant, engaging, and energetic colors mixed with timeless neutrals and warm wood tones keep the look and feel of the workplace consistent while reflecting IMT’s brand. To showcase what’s important to IMT, the lobby features custom-designed art walls with environmental graphics that depict its story and history. The company’s red, black, and white diamond-shaped logo inspired several faceted design components, including the lighting fixtures, reception desk, and back wall of the lobby area.
Other staff amenities include a fitness room and recreation room with a pool table, arcade games, dartboard, and TV lounge area. A half-mile walking loop is also be integrated into the site.
Moving from a leased space to a new facility all its own has allowed IMT to shed its generic office space for one that is custom-tailored to the needs of its staff.
By creating a new headquarters building designed from the inside out, employees get to work in a space created specifically for their needs. For the first time, they will are able to gather in one space at the same time to receive company updates and information.
Designing a building that makes employees excited to go to work not only improves satisfaction and productivity, but also attracts and retains talent.
Stay in Touch for Monthly Shive-Hattery Industry Insights
Creating the foundations that support community growth.
Stay on top of the latest industry trends as we share how we are staying ahead of them.

Workplace

Multifamily + Housing

Gaming & Hospitality