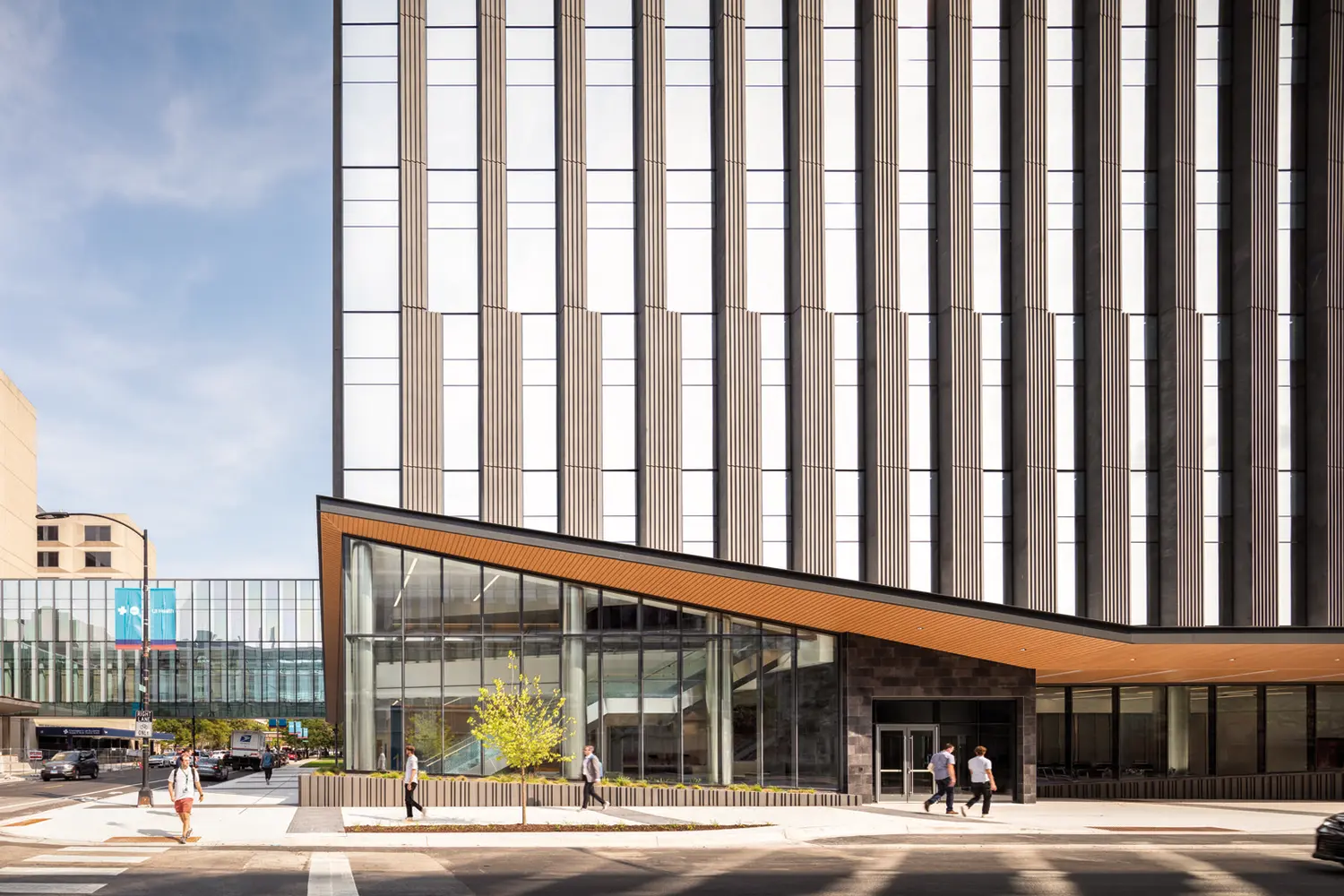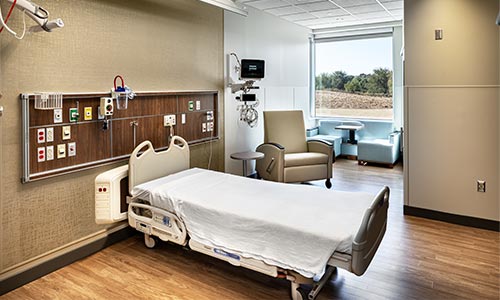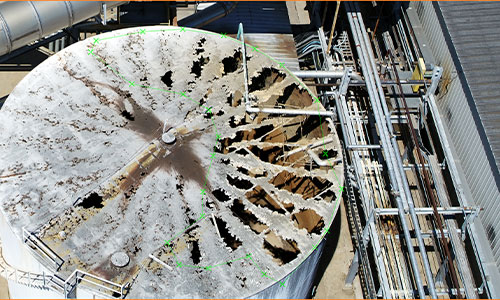Infusion Renovations at CGH Medical Center
Located in Sterling, IL
CGH Medical Center in Sterling, Ill., needed more space for its infusion clinic to meet an increasing need in the community. The existing clinic had six bays that were all communal, and staff struggled with finding room for guests and a lack of privacy for those who wanted it. The clinic also needed more room for support space, like a blood draw area and storage. Architectural and interior design services were needed, with construction support being handled in-house.
Initial programming looked at expanding the infusion center space on the first floor of the clinic, but extensive talks with the head of the clinic and staff made renovating empty storage space on the third floor more appealing because it was a larger space and construction would be less disruptive to the clinic’s operations. It also offered significantly more opportunities for natural light, as opposed to the first floor’s interior space. Knowing that access to natural light helps aid positive patient outcomes, windows were added along the exterior wall and glass incorporated as much as possible to ensure all patients have access to daylight.
The new 7,700-square-foot space is divided by a corridor shared with the neurology department. The staff break room with private bathrooms and the reception area were placed on one side, with the hallway opened up so that there is a visual connection to the other side where all of the patient amenities were kept together. There are now eight exam rooms, a procedure room, two private infusion rooms and 11 open infusion bays arranged in an “L” shape. The open bays are flexible, with curtains and a partial-height wall with glass between them so that patients can be social or private. Dimmable light switches and outlets in each bay add extra amenities for patients.
Flooring that would be safe and easy to clean was vital in the infusion area and nurses’ station surrounding it. Large sheet vinyl was used to make a seamless floor that would prevent contamination from possible toxic spills. Three different flooring colors and patterns were used to delineate bays, helping patients take visual ownership of their area. All lighting was switched to LED for more efficiency.
The overall feeling of the clinic is modern but comfortable, with light grey tones replacing the previous warmer palette. The clinic will now be able to handle not only its oncology patients but any other overflow patients from the hospital. The extra space and amenities the new clinic can offer keeps it an attractive option for patients.
Stay in Touch for Monthly Shive-Hattery Industry Insights
Creating the foundations that support community growth.
Stay on top of the latest industry trends as we share how we are staying ahead of them.

Healthcare

