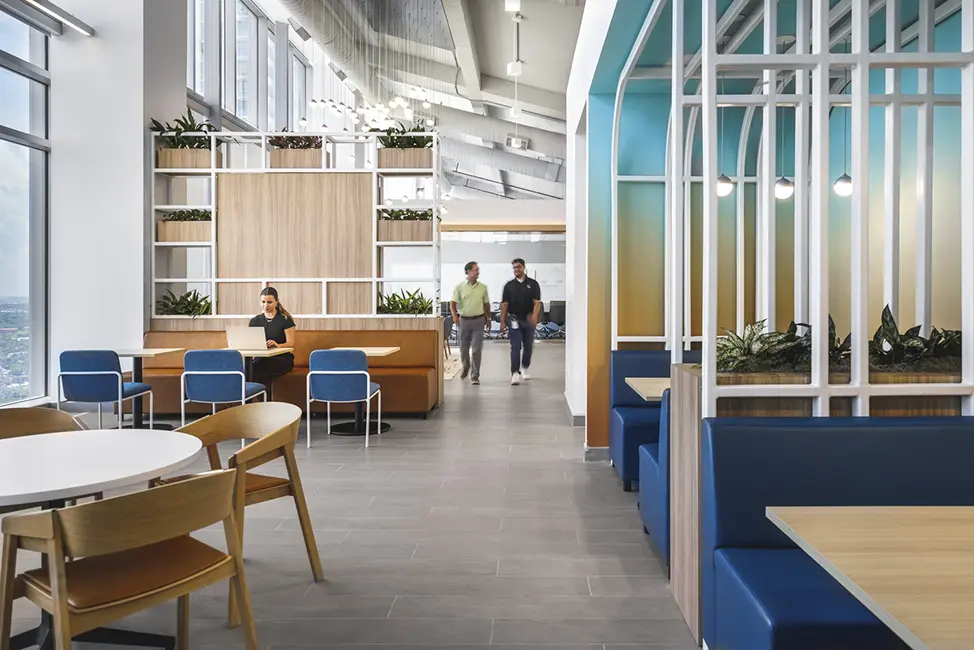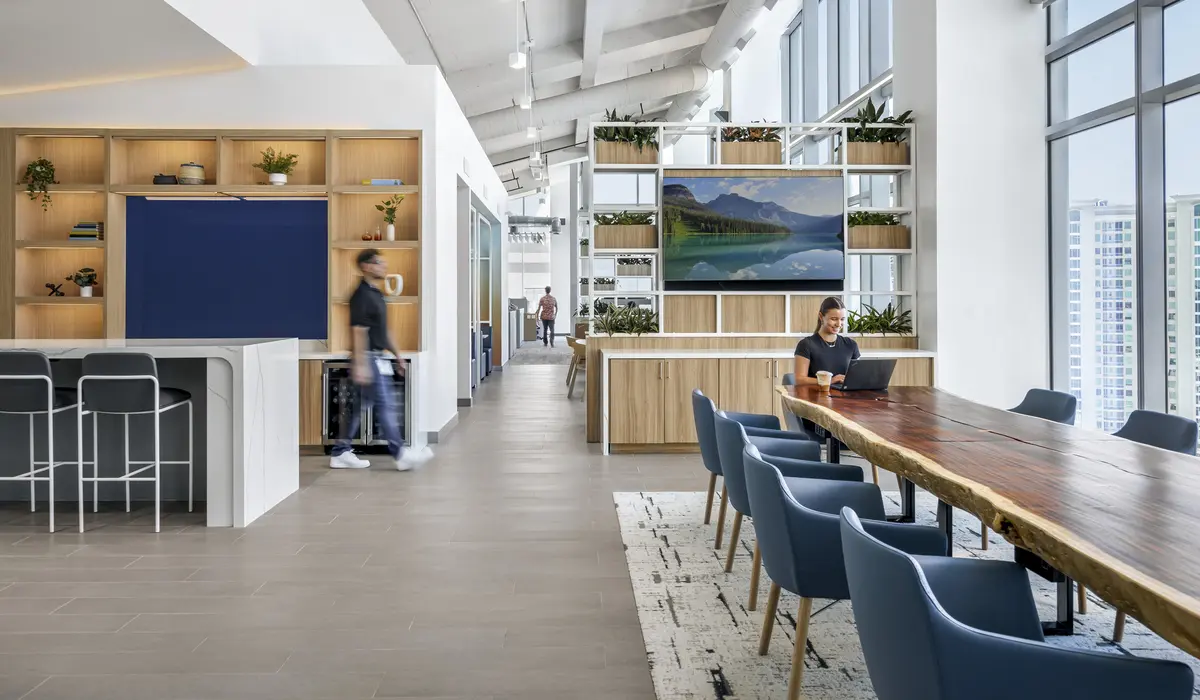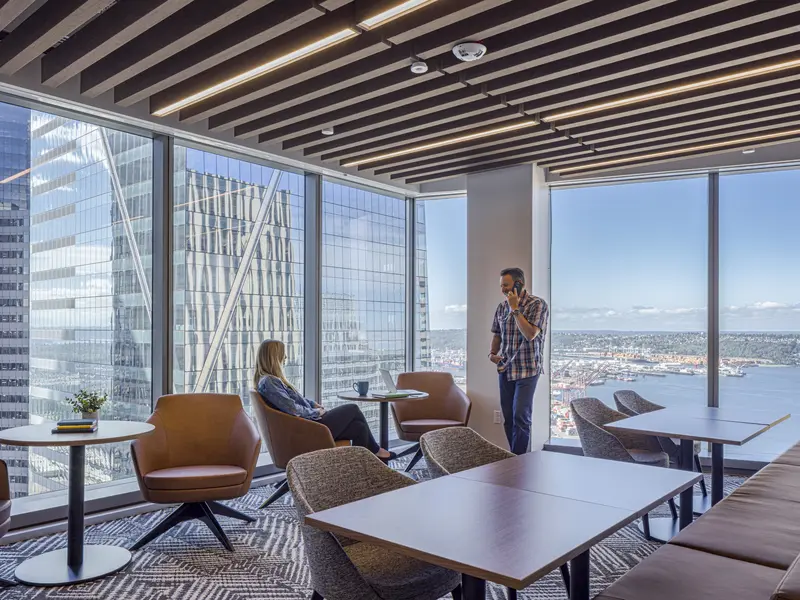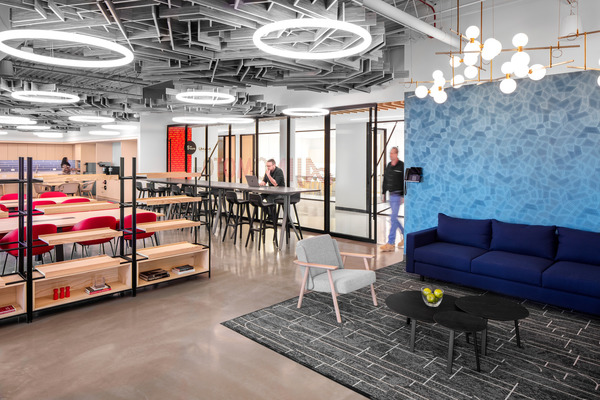Inside RSM’s Nature-Inspired Calgary Office
Located in Calgary, Alberta
After deciding to branch into Canada, accounting firm RSM wanted to continue using Shive-Hattery as its design firm because of their familiarity with RSM’s offices and standards. Working internationally posed some challenges, including sourcing of materials, maintaining code compliance and even unit measurement conversions. Shive-Hattery partnered with a locally licensed firm to complete the project.
For the Calgary office, RSM wanted to bring nature indoors, so throughout the space opportunities were found to incorporate live and faux greenery: moss walls in the RSM brand colors are located in high visibility areas, and plants drape from custom millwork suspended over seating in the reception and breakroom areas that also incorporates special lighting features.
The office encompasses one and a half floors of a building, so to unite the two spaces an interconnecting stairway was made a focal point. As you enter the office, the stairway is adjacent to the reception area. To make the space underneath the stairs usable, wrapped seating was decorated with greenery and lighting to highlight the area. RSM wanted the floor above the stairs to be open, but a fire separation was required between floors. To achieve both openness and safety, a fire curtain, concealed in a wooden soffit, was installed that drops down to close off the floors if the fire alarms are activated.
The breakroom is also visible from the entrance so that clients can see the company’s culture on display. This also allows the company, when the breakroom doors are open, to create a bigger space for entertaining. Most client meeting rooms and a large conference room are also on the main floor, with small conference rooms and offices on the second floor. A small coffee seating area on the second floor that is visible from below creates an additional gathering space. The owners wanted to include a prayer room in a specific corner of the building as an amenity for their employees. The furniture is flexible and can be moved to create space, and while it can also be used as a huddle room, it has more privacy than normal.
While RSM wanted to open up the office as much as possible, lower than normal deck heights also required exposed ceilings, which would have created acoustic problems. Buffers were dropped in from the ceilings to help create sound barriers. Because of the cold climate, lots of storage was incorporated for boots and coats. The owners wanted to put private offices on the window line, as opposed to the U.S. trend of putting workstations on the outer walls, so transit windows were added to the breakroom to bring more light into the hallway.
One of the challenges of the post-Covid era is how to draw employees back to the office. The new Calgary RSM creates a comfortable, bright and open work environment that focuses on employee amenities and building a social culture. With more offices planned for elsewhere in Canada, this project set the stage for overcoming the challenges of working there.
Stay in Touch for Monthly Shive-Hattery Industry Insights

Workplace | Fort Lauderdale, FL
Creating the foundations that support community growth.
Stay on top of the latest industry trends as we share how we are staying ahead of them.

Workplace

Workplace

Commercial