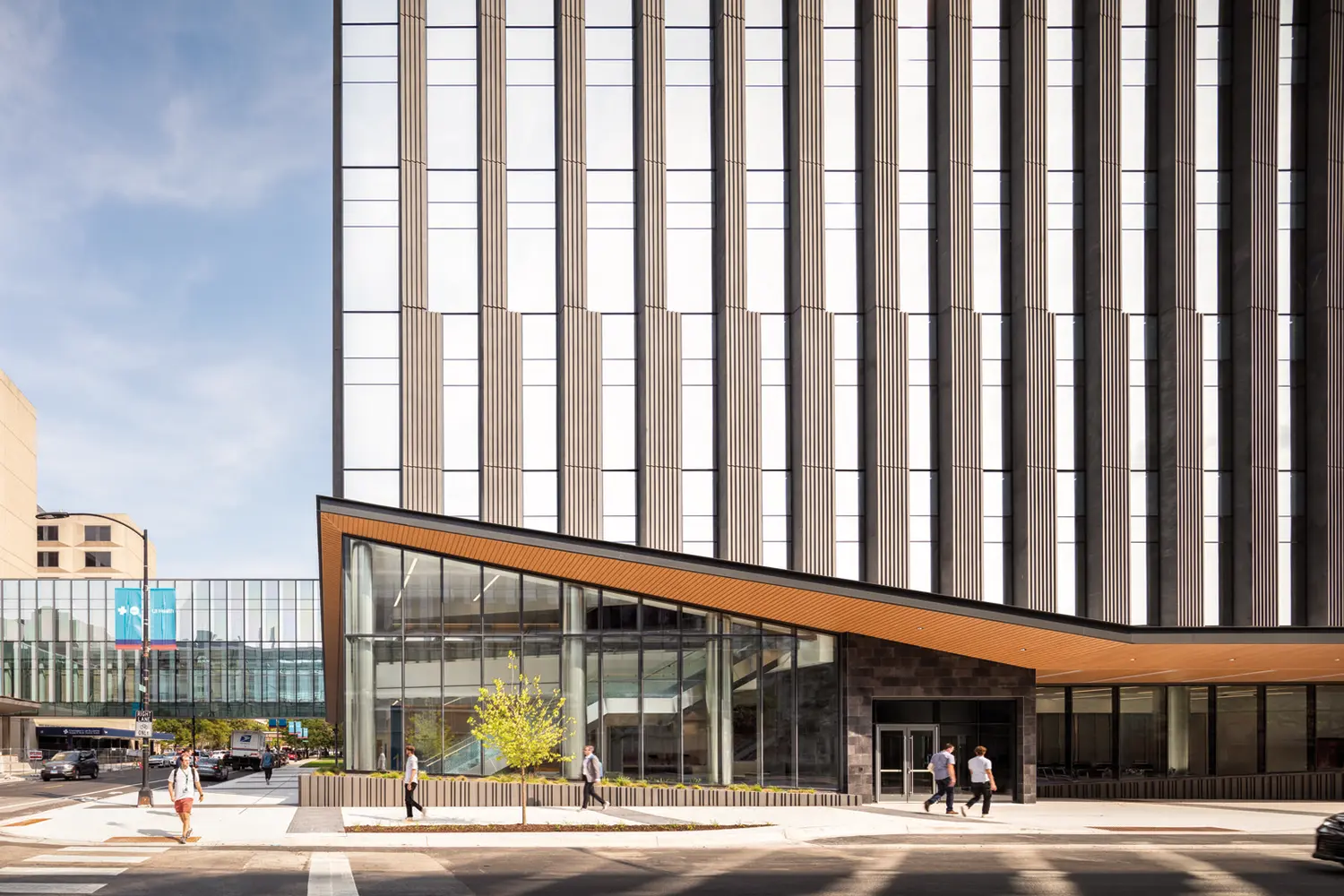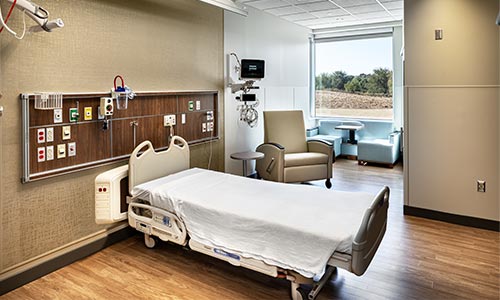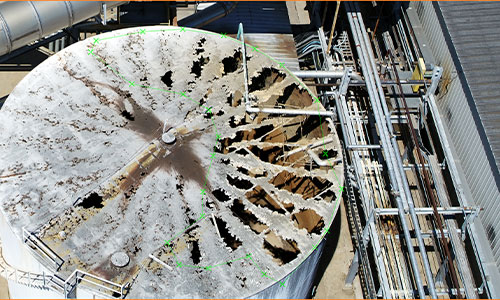Iowa Veterans Home Medical Supply and Pharmacy Renovation
Located in Marshalltown, IA
In a recent evaluation, Iowa Veterans Home determined some spaces were no longer meeting the facility’s needs for renovation. Spaces included Pharmacy, Central Supply, and Respiratory Therapy. Underused space on the second floor of the 60-year-old Loftus building was centrally located and available but was configured for patient rooms. IVH turned to the Shive-Hattery Architecture and Engineering team to assist with evaluating department needs and relocating these departments to the Loftus building.
The main goals of the redesign were to enlarge the departments, meet current regulatory requirements, and create flexible spaces to enable optimal workflow. All three departments were in subterranean spaces without windows or natural light. However, the second floor of the Loftus building had expansive windows on the East and West facades with exterior louvers that minimize direct sunlight into the spaces. Large windows enabled Shive-Hattery to create spaces with abundant natural light and scenic views creating healthy spaces for staff and improving the quality of light throughout the department.
Moving the departments to the second floor posed a unique set of challenges. Relocating these departments to the second floor of Loftus would dramatically increase the amount of traffic, exceeding the capacity of the existing elevator. It was determined that the building had a second elevator shaft configured for use as offices. These offices were removed to open the shaft and allow for the addition of a second elevator. Because the Pharmacy required a new 12,000-pound medication carousel, a reinforcement was necessary and was incorporated into the design. To improve energy efficiency, existing single pane windows were replaced with double-pane, high-performance, thermally broken windows.
Another key aspect of the project was improving workflows and equipment. The Clean Suite redesign featured dedicated spaces for preparing/storing materials and compounding/producing medication. Products were chosen carefully to allow for maximum cleanability and pressurization.
In the Pharmacy, visibility and sightlines led the design. Independent staging counters were placed close to the medication carousel so staff could work efficiently with high visibility. Small “hoteling” rooms were placed along the edge of the main working space to accommodate private calls. Central Supply suffered from a lack of storage, so Shive-Hattery assisted with developing storage solutions. Storage equipment such as shelving, carts, and a separate area for pallets, boxes, and bins were selected. The workflow was reviewed and improved, freeing up counter space conducive to the three-stage cleaning protocol. These changes increased the quality of life and efficiency of the IVH staff.
Stay in Touch for Monthly Shive-Hattery Industry Insights
Creating the foundations that support community growth.
Stay on top of the latest industry trends as we share how we are staying ahead of them.

Healthcare

