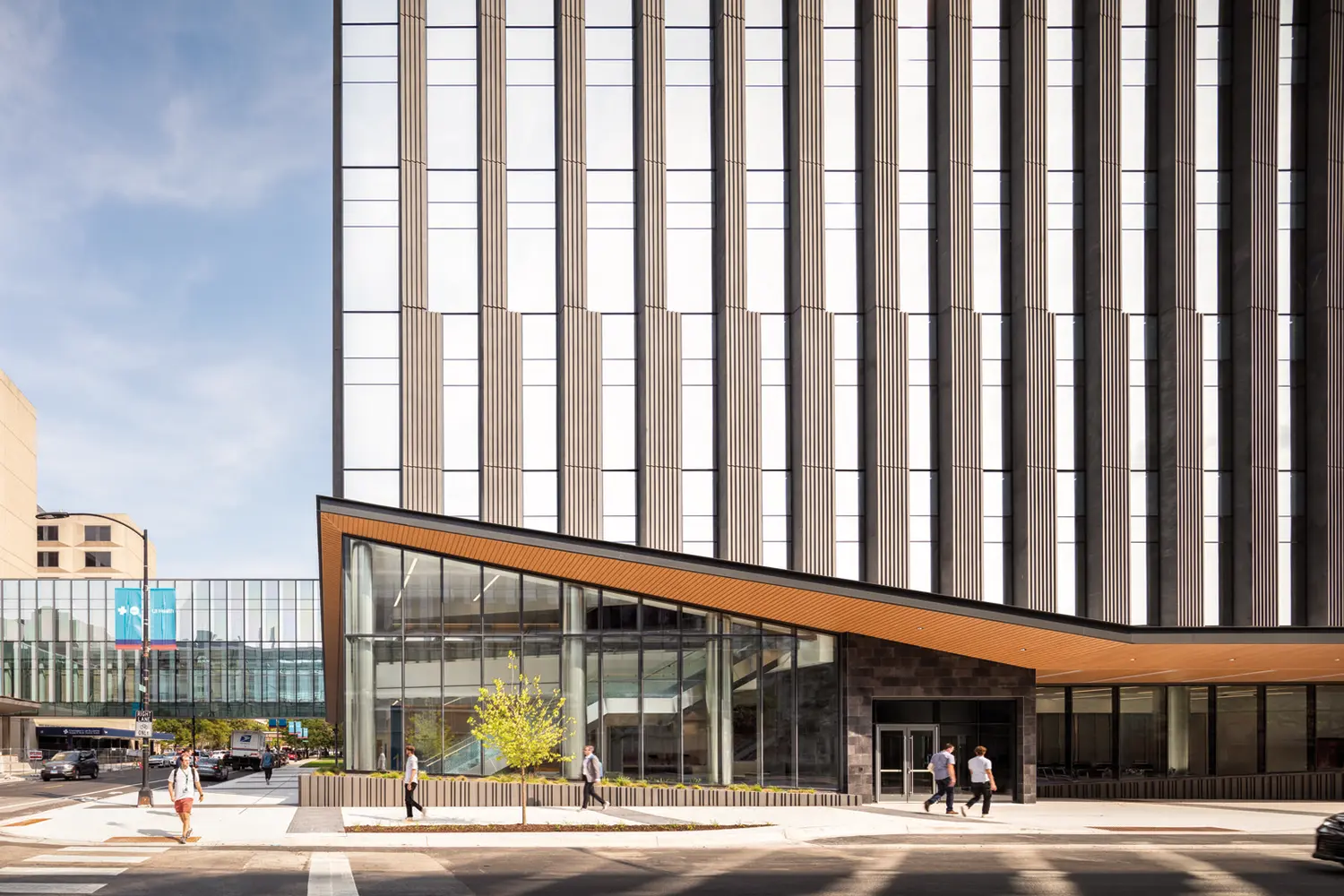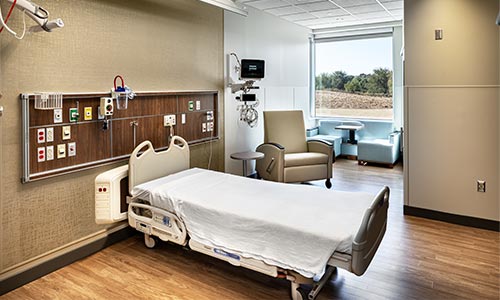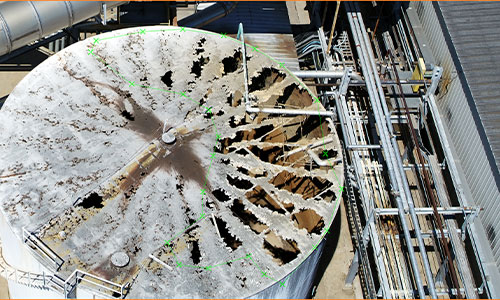Pediatric Therapy Center at UnityPoint Health
Located in Dubuque, IA
UnityPoint Finley Hospital wanted to grow its pediatric therapy practice. The practice was sharing space across two floors with adult physical therapy. Young patients sometimes had to be treated in adult therapy spaces. Physical Therapy staff wanted to create a space that could house all pediatric therapies in one aesthetically pleasing, highly functional location. After considering programming and design concepts for several locations, a vacant and partially unfinished floor in a medical building in Dubuque was chosen for remodeling into the new Pediatric Therapy Center.
The gym and play areas were to be kept separated from the private therapy rooms while being easily accessible. With many of the center’s patients on the autism spectrum, it was also vital that activity and noise from the gym and play areas not be distracting to the work being done in the therapy rooms.
In response, the design of the therapy suite incorporates layers of form, color, and pattern. “Blocks” of therapy rooms, enclosed with sound attenuated walls, define the larger gym and play spaces, and separate them from one another. Soffits, necessary for hiding mechanical ductwork, define activity areas within the gyms and play area, and create a spatial connection between different areas of the suite. Walls between gym and play areas, and treatment rooms are sound attenuated. Sound absorptive flooring is also used throughout the therapy suite to limit transfer of sound between the suite and the physicians’ offices on the floor below.
The color palette for the therapy suite is also thoughtful. Autistic persons can be easily over-stimulated. Most equipment was already of bright, primary colors. P.T staff were concerned that the rooms and spaces in the therapy center would be too brightly colored and distracting for their young patients. In mostly neutral, white spaces, color is judiciously used on floors, walls, and ceilings for specific purposes. In treatment rooms, it focusses the attention of young patients on the area of the room for treatment activities. In gym and play areas, color is more saturated throughout the space to help energize and encourage participation in physical activities.
Patterns of color on the walls and floors and created by ceiling clouds reinforce the spatial connection between the rooms and spaces within the therapy center. Some have added value and purpose; the colored patterns in the flooring for instance, are also used for wayfinding, treatment and testing.
Thanks to the use of 3D renderings during the design phase, the clients already felt confident in how the space would work and there were no surprises when it opened. By keeping the focus on what would work best for the patients, the center was transformed into a welcoming space that was also highly functional for better treatment.
Stay in Touch for Monthly Shive-Hattery Industry Insights
Creating the foundations that support community growth.
Stay on top of the latest industry trends as we share how we are staying ahead of them.

Healthcare

