Mary Greeley Medical Center Addition and Renovation
Located in Ames, IA
Mary Greeley Medical Center is a successful Regional Medical Center located in Ames, which is also home of Iowa State University. The hospital shares Ames' progressive approach to institutional and civic responsibility, By 2009, it had experienced 20 years of constant growth and expansion. The medical center wanted to evaluate its needs, identify opportunities and craft a plan to address and plan for the continued growth and improvement in the delivery of its health care services. Mary Greeley Medical Center needed a frame work to improve delivery of healthcare at the facility, improve image, public access and way finding and identify a flexible site and building growth strategy to continue delivery of quality care.
To implement the master site and facilities plan, nearly 240,000 square feet are being constructed or renovated within a budget of $103,400,000 for construction and a total project cost of $127,000,000. An exciting and innovative building and site design will create an environment that is aesthetically pleasing, calming and comforting, state of the art, efficient and safe. Improving way finding, clarity of use and value for investment are keys to the success of this project.
The first phase of the project adds a six-story tower addition and three-story vertical expansion providing space to relocate many of the Acute Care Patient Units (ultimately 168 beds distributed through four floors) as well as two floors for Out-patient Services, Administrative Suites and Support Services. As part of this phase, a new central energy plant will be constructed to supply efficient utility service for the entire 608,000 square foot campus.
Site improvements and exterior amenities are a major component to the project. Vehicular and pedestrian traffic patterns are being adjusted to improve ease of access and to facilitate safe movement through the site and to the building. Signage, landscaping and exterior areas of respite are all being considered. Exterior areas of respite are being created both at ground level and on the fifth floor as a roof top healing garden offering patients, visitors and staff quiet exterior areas to enjoy.
As part of the second phase, an addition and major renovation at the main entrance will create a warm and inviting entrance for patients, visitors and the public. There will be areas for valet services, greeting, admitting, gift shop and coffee bar. The canopy at the main entrance, in addition to creating a covered drop off, will provide an elevated pedestrian connection to the parking structure. It will have spaces that are enclosed and others that are as open to the outdoors for pedestrian access to the hospital as well as gathering and socializing.
The final phases of the project will involve major rejuvenation, improvements and re-tasking of the existing buildings. The exterior walls of the existing bed tower will be re-skinned to extend the useful life of this six-story building. It will also improve energy efficiency, reduce maintenance costs, and improve the building's image. Interior improvements include major renovation for relocating and expanding the Emergency Department, relocating the Laboratory and other Public and Support Services. Mechanical and electrical improvements are also scheduled to improve user comfort as well as reduce energy use and operational costs.
Services include architecture and interior design (including furniture, fixtures and equipment), civil, mechanical, structural and electrical design, landscape architecture, building envelope commissioning and sustainable design/LEED submission.
To further the hospital's mission to provide a patient and family friendly environment that promotes health and wellness, the project will be designed, constructed and operated in a manner that is environmentally responsible and supports sustainability. It is expected that the project will obtain a LEED Silver Certification following completion.
Stay in Touch for Monthly Shive-Hattery Industry Insights
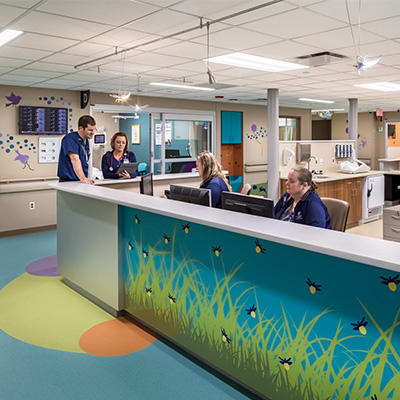
Healthcare | Des Moines, IA
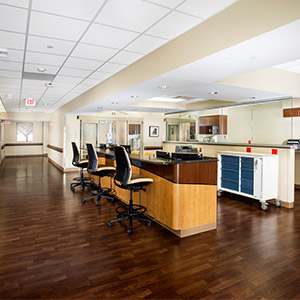
Healthcare | Des Moines, IA
Creating the foundations that support community growth.
Stay on top of the latest industry trends as we share how we are staying ahead of them.
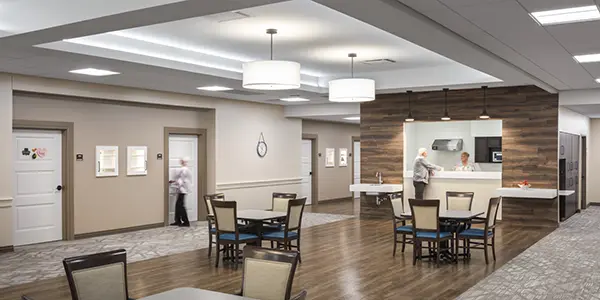
Healthcare
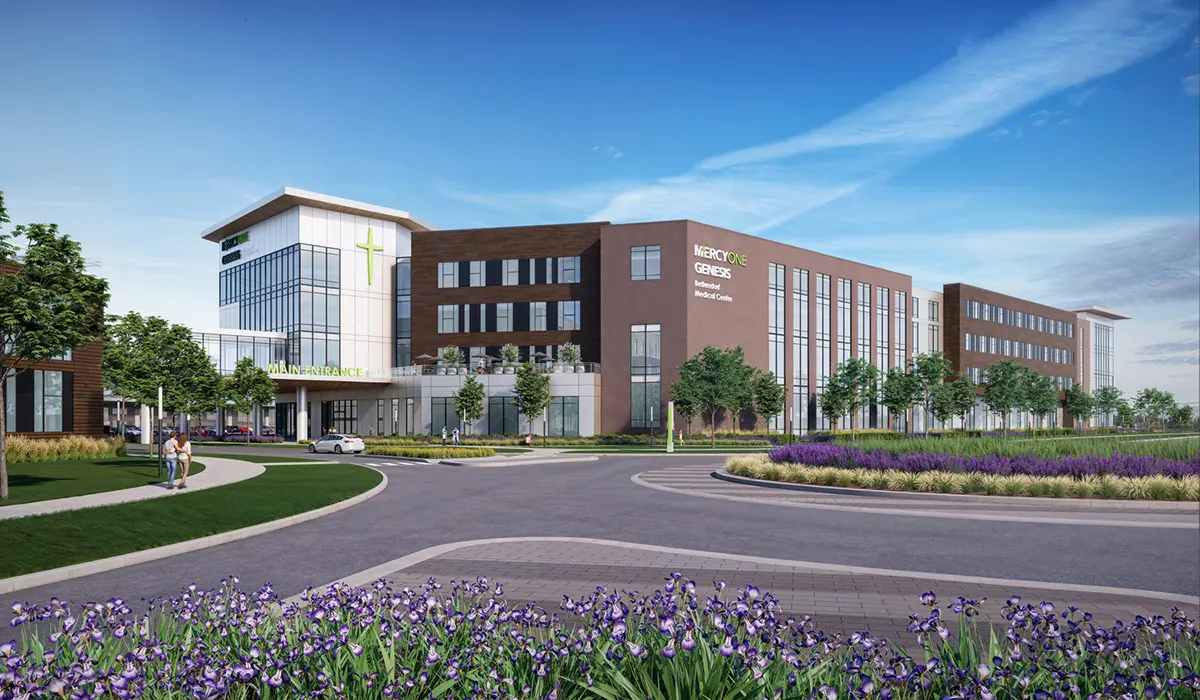
Healthcare
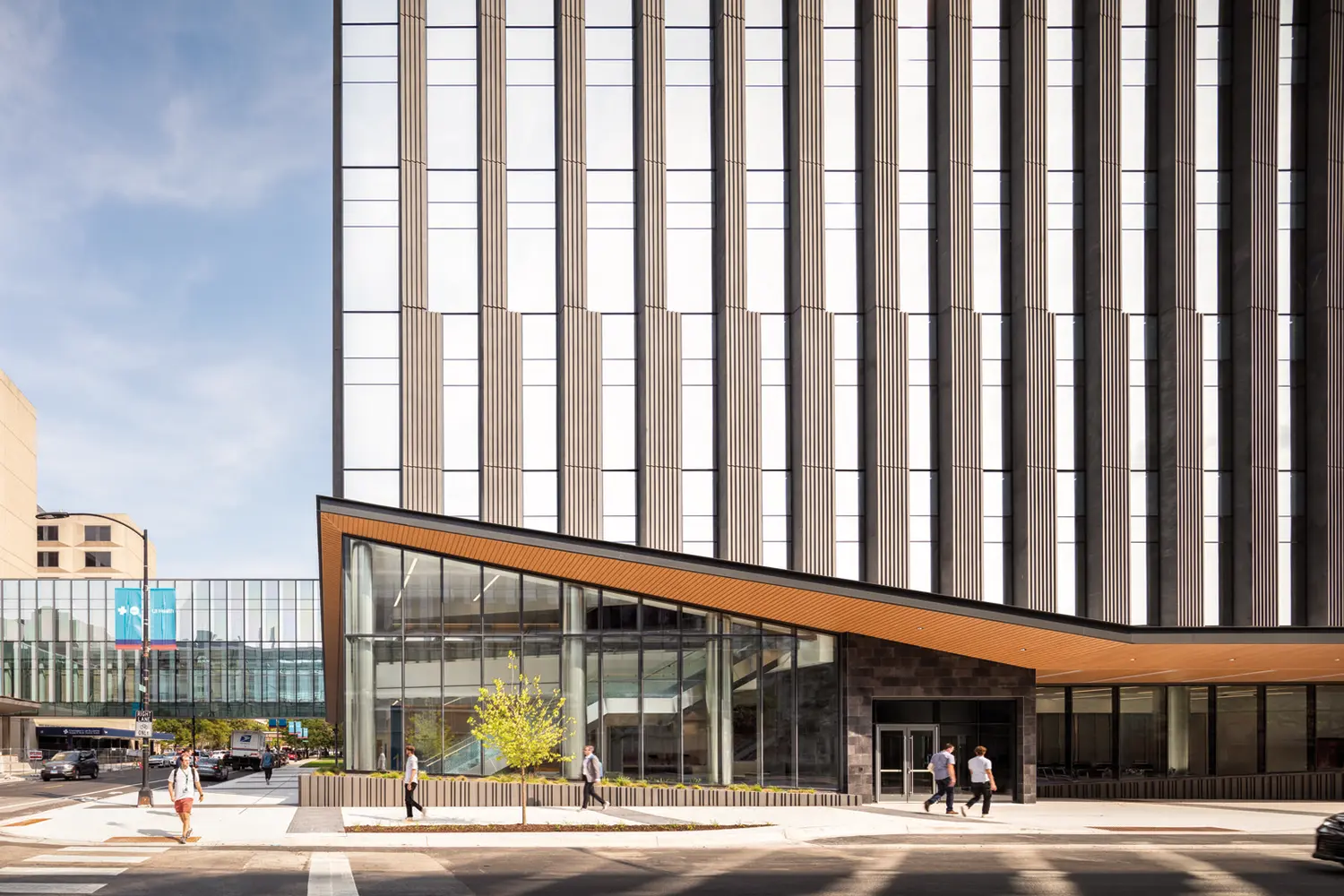
Healthcare