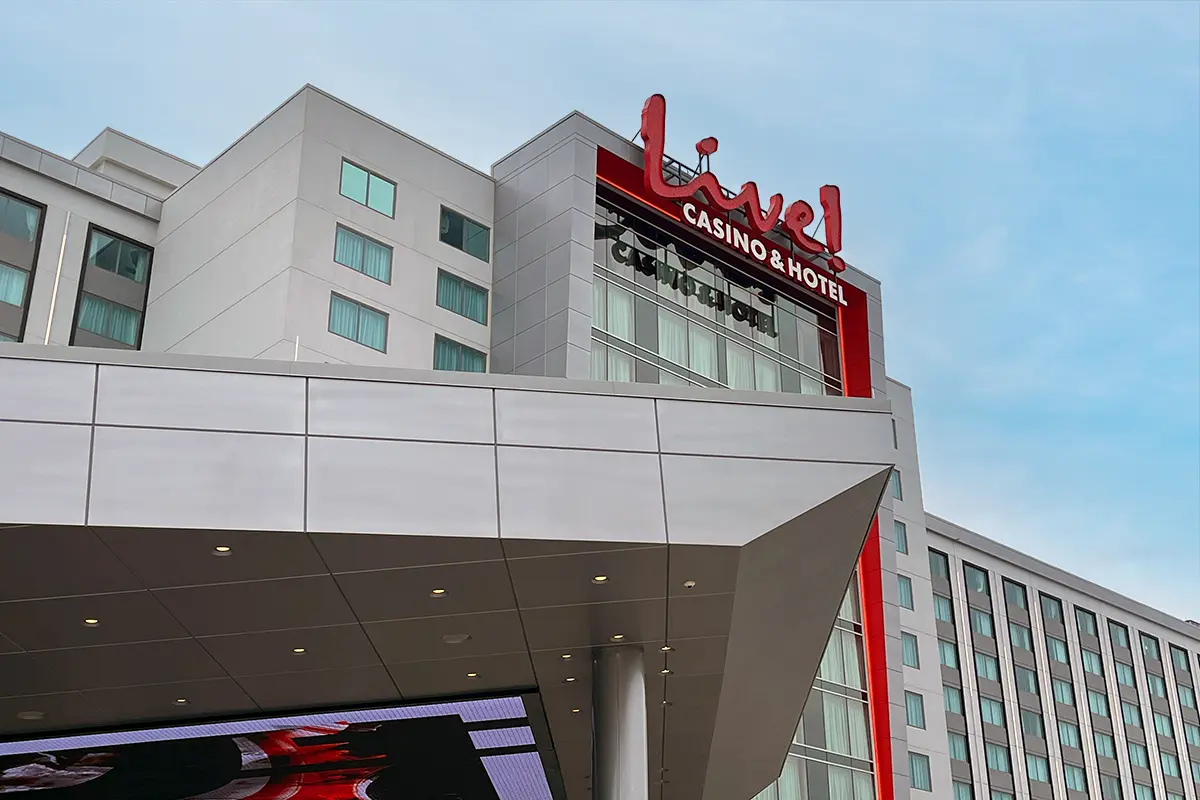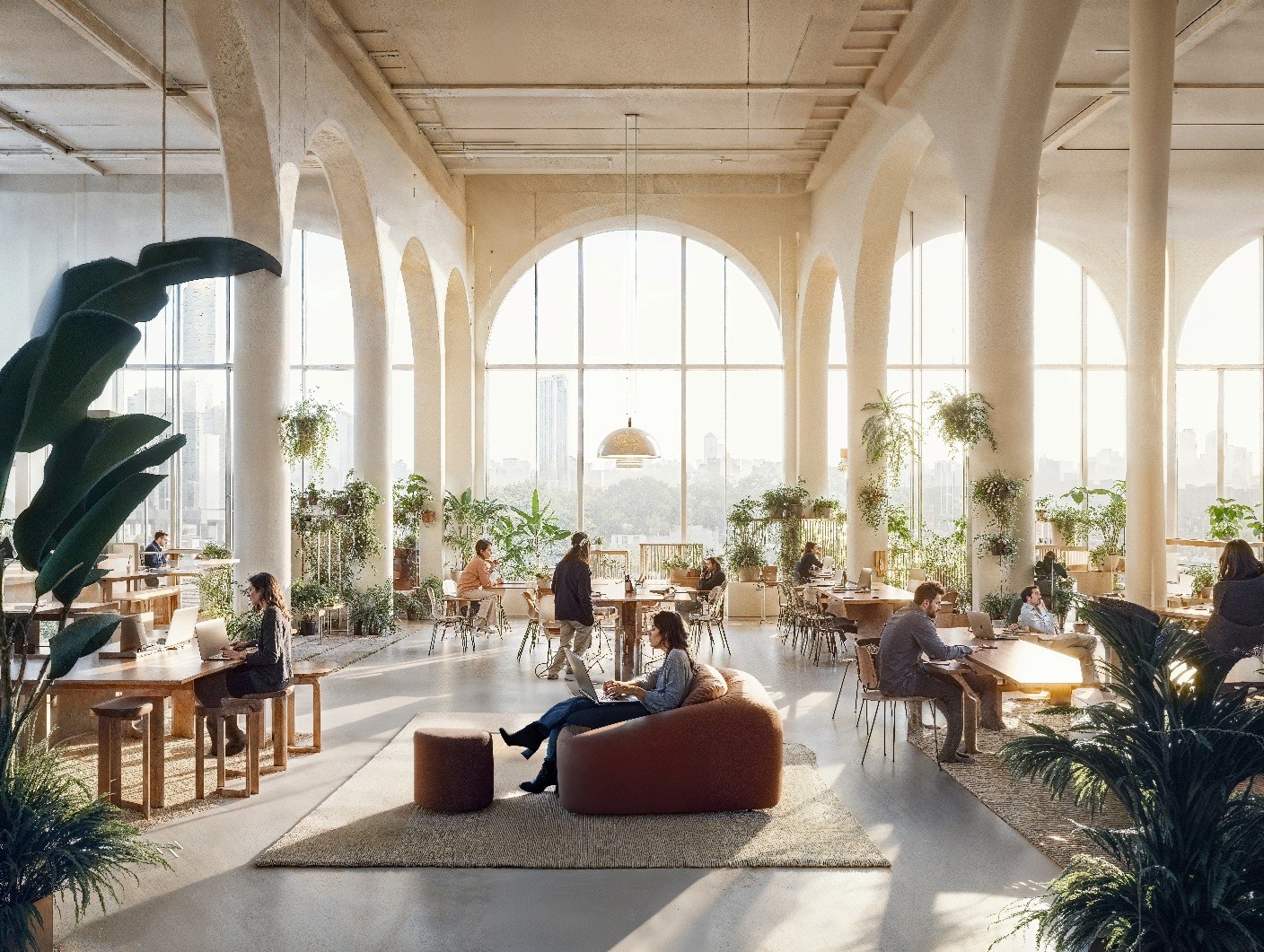Tranquility Salon
Located in Lincoln, NE
Owners of a strip mall salon wanted to offer more services to their customers. They chose to build a new free-standing salon in a growing commercial area of south Lincoln, Neb. They wanted their new salon to be full of light, with plenty of room for a mix of services, and high visibility from the busy road.
The outside of the building was designed to make a statement and draw in street traffic. Half of the building is round, flowing into the reception area and more traditional rectangular shape of the other half of the building. A large laser-cut metal sign was bent to wrap around the stonework wall of the circular half of the building. Matching stonework columns and metal signage greet visitors at the entrance to the building.
Inside the building, the reception area serves as a bridge between the salon in the circular half of the building and the spa services in the rectangular half. In the salon, 14 stylist stations ring the perimeter, with makeup stations in the middle. Large windows cover the tops of the walls all around the room, letting in natural light. A four-person “blow bar” has floor-to-ceiling windows and lighting built into the wall that separates the area, to keep it well-lit while helping mitigate the noise.
The spa services area has three facial rooms; a room with four manicure and four pedicure stations; and three massage rooms, one of which can become a double room for couples massages. Large windows were used extensively in this half of the building also, placed high in the massage rooms to add privacy but still let in natural light.
Tranquility Salon opened in 2016, providing beauty services in an area that continues to grow and add more businesses.
Stay in Touch for Monthly Shive-Hattery Industry Insights
Creating the foundations that support community growth.
Stay on top of the latest industry trends as we share how we are staying ahead of them.

Gaming & Hospitality

Commercial

Workplace