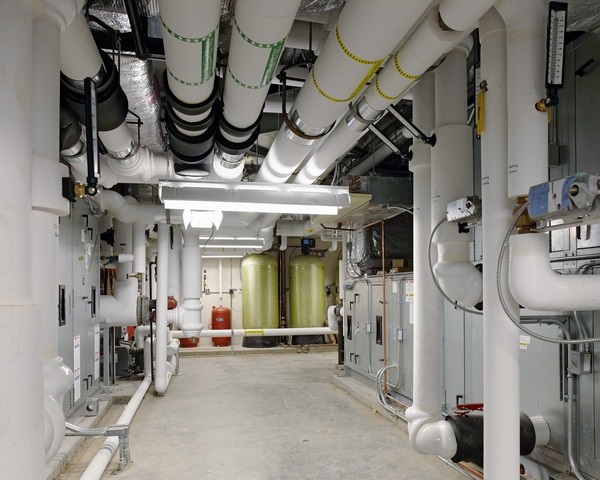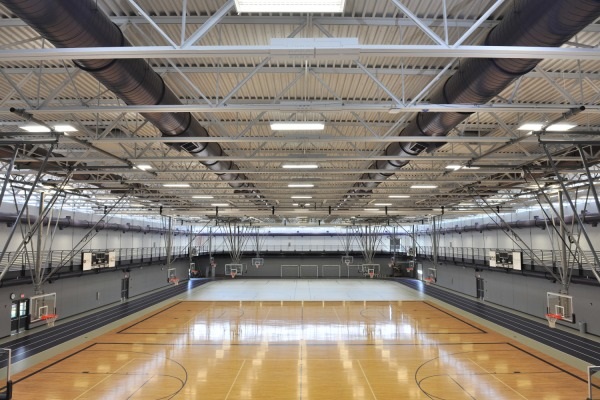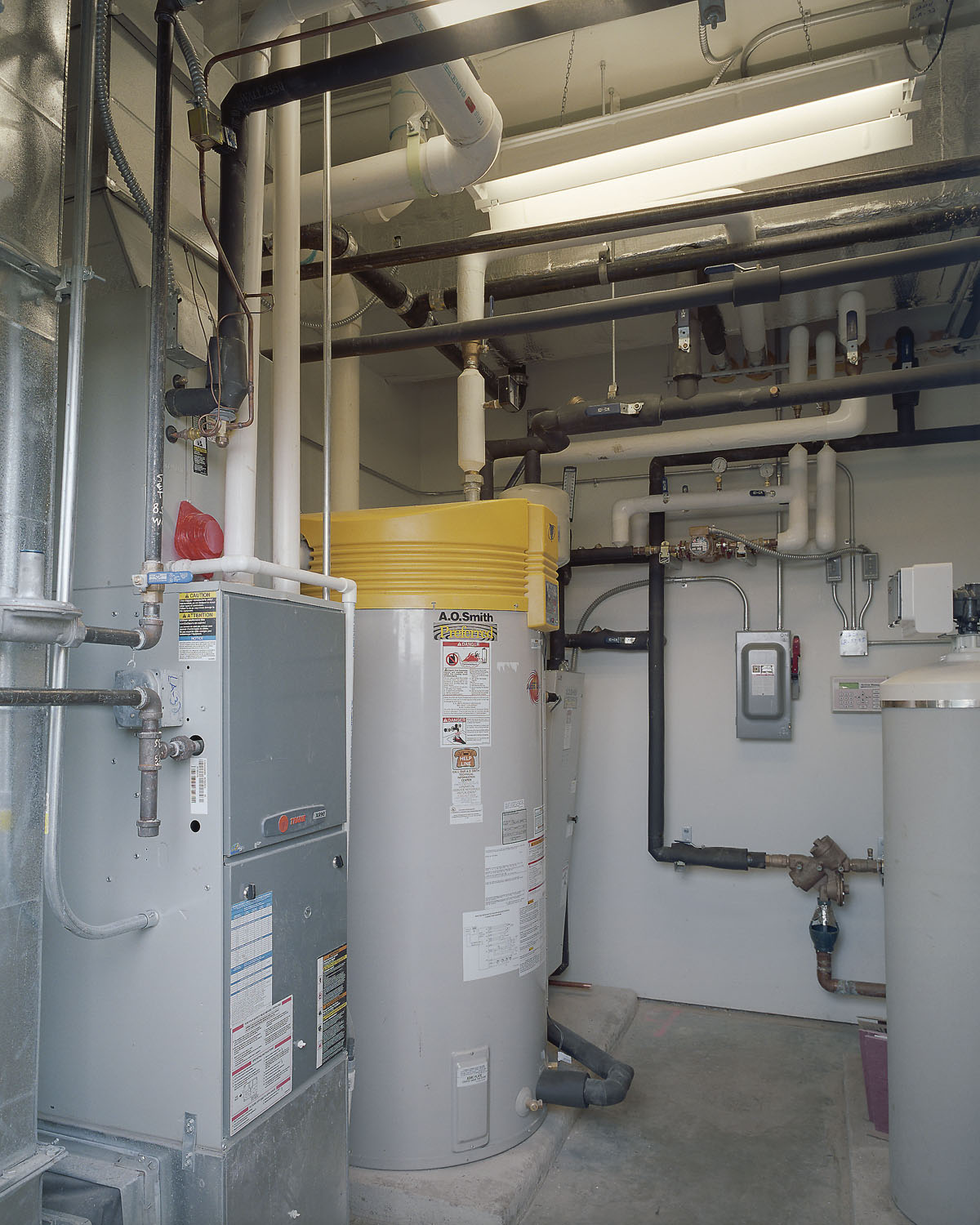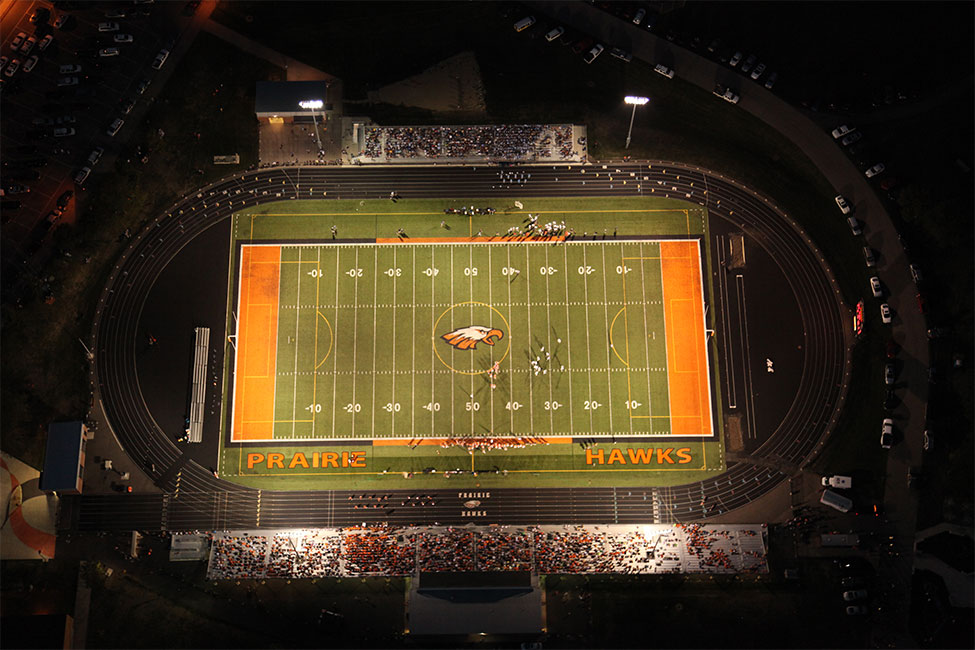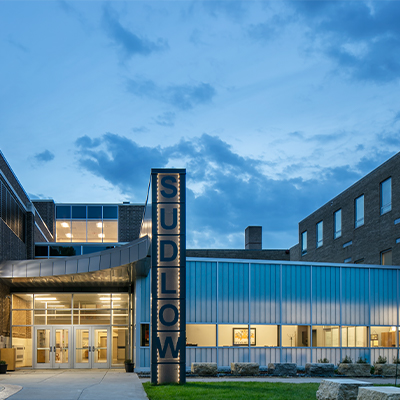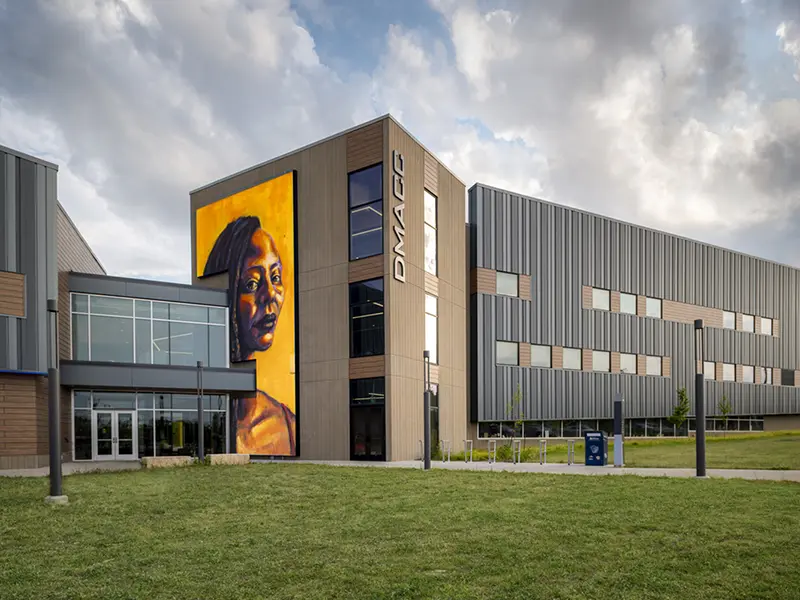BIM can be used to create detailed models that illustrate not only the infrastructure of engineered systems, such as plumbing, electrical, fire protection, and mechanical, but also present interactive data about them. The information can be comprehensive, including things like the exact make, model, specifications, quantities, and types of material used during construction.
Click on a pipe in a BIM model, for example, and find out what’s flowing through it, at what rate, and where it connects. This is helpful not only during construction and renovation projects, but also for facilities management and maintenance staff who need to know building systems inside and out.
Where and when were these systems purchased? When were they installed? When were they last maintained? How much more capacity can I add to this system? BIM makes this information easily accessible 24/7. From their desks, building operators can get to know all of the systems behind the walls, below the floor, and above the ceiling.
During new construction or renovation projects, conflicts about system equipment location often arise, creating the need for change orders. When BIM is used to create detailed models of engineered systems inside and outside a building, these types of location conflicts can be pinpointed immediately so that alternatives can be evaluated.
Systems can be redesigned or reconfigured before construction ever begins. MEP systems can be designed alongside building plans to avoid design changes later. Appropriate designs for maintenance clearances and accessibility can also be verified with BIM before anything is constructed in the field.
Stay in Touch for Monthly Shive-Hattery Industry Insights
More Building Information Modeling Projects
Creating the foundations that support community growth.
We're Learning, Growing + Sharing
Stay on top of the latest industry trends as we share how we are staying ahead of them.

Tucson Office Announces Name Change to Shive-Hattery

From Classroom to Community: Akwi Nji Shares Methods That Reimagine Engagement
Pre K-12
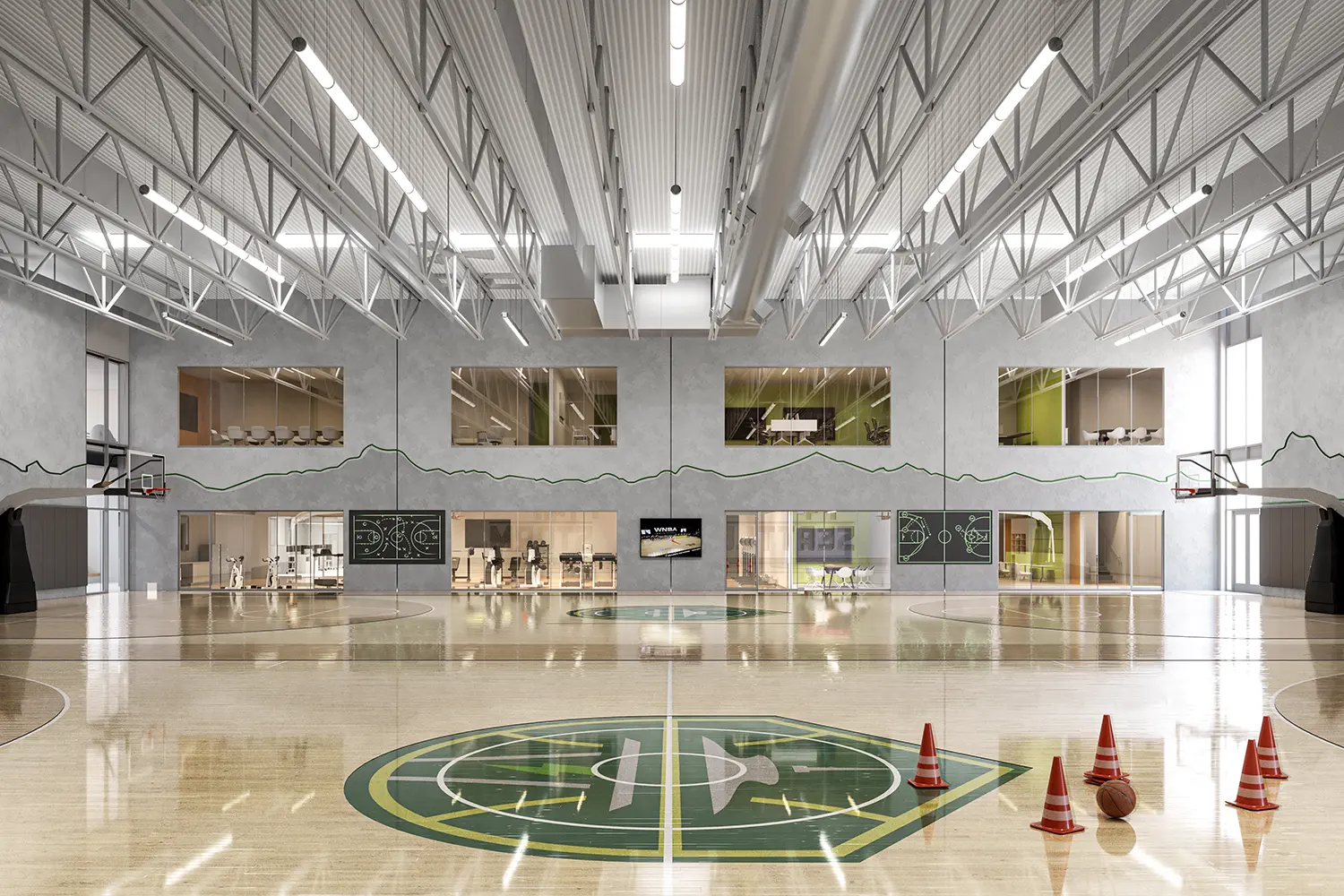
Shive-Hattery Continues Expansion with Helix Design Group Acquisition

