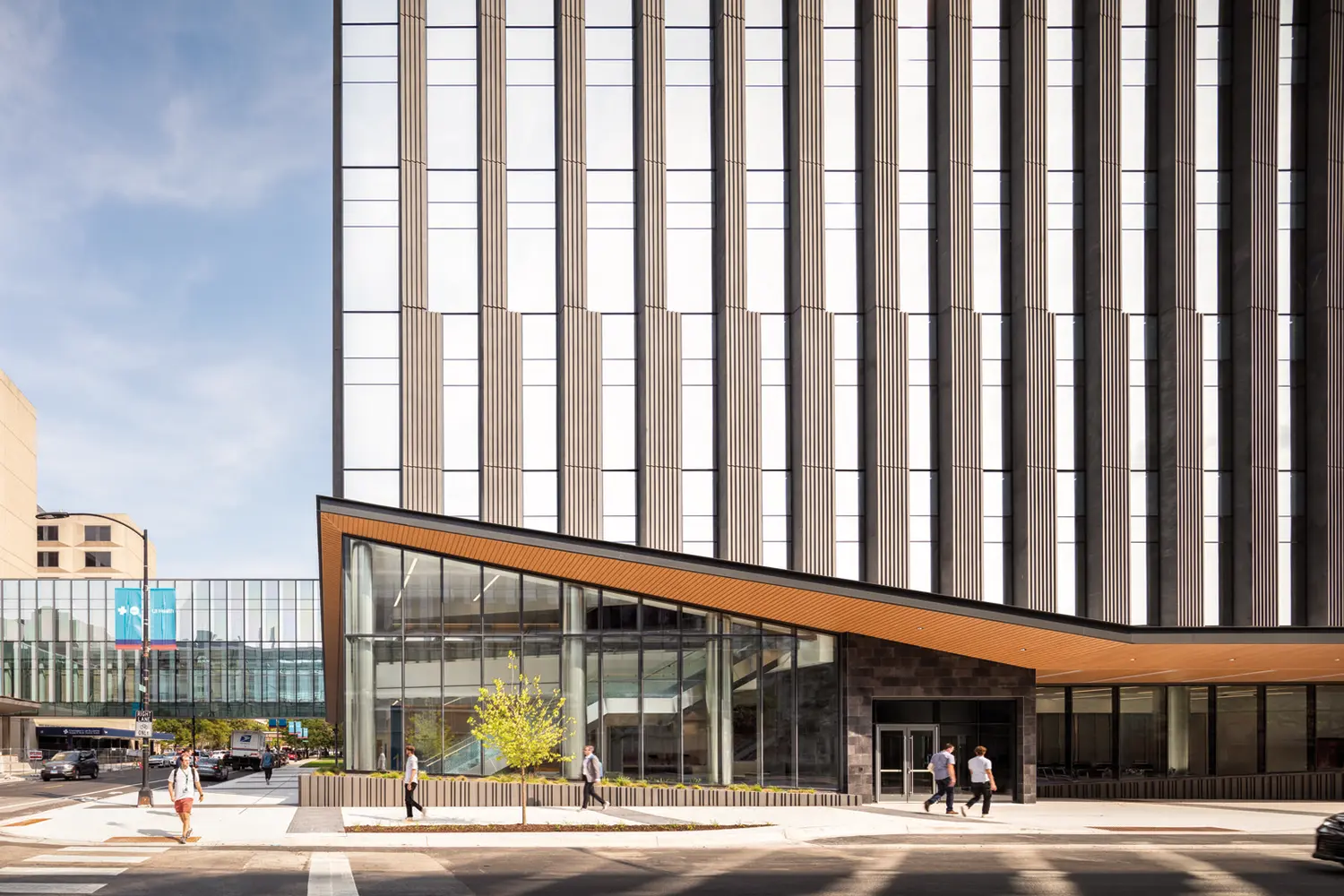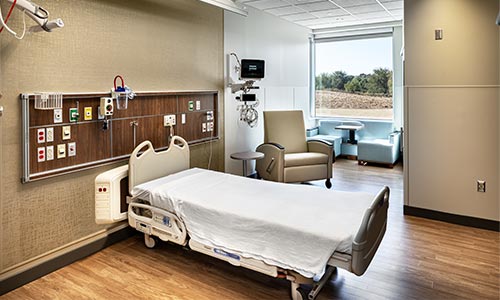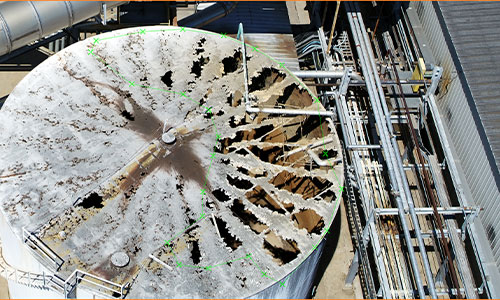Broadlawns Medical Center Clinic at Drake
Located in Des Moines, IA
The neighborhood surrounding and including Drake University in Des Moines, Iowa, has historically been a medically underserved area of Polk County. To address this issue, Broadlawns Medical Center partnered with the university to open a clinic that provides physical and mental health services to Drake staff and students, as well as people living in the neighborhood. Located on busy University Avenue, across the street from the Drake University campus, and at one of the busiest bus stops in town, Broadlawns and Drake envisioned the clinic as a welcoming space for all modes of transportation.
The Community Clinic at Drake is the first Broadlawns facility to feature an on-stage/off-stage design, where exam rooms have two doors – staff enter through one door from a central workspace, while patients use another door from the public hallway. The benefits of this design include improved flow and efficiency, increased staff communication and collaboration, reduced travel time enabling more time with patients, and easier wayfinding for patients. The facility boasts 13 exam rooms, including a physical therapy room, lab, and X-ray, with space to add another room in the future.
City zoning code required the building to be three stories in height. Since the clinic program only necessitated one story of space, a variance for the project was obtained, allowing the clinic to be a one-story building with the appearance of two stories, using interstitial space above the main floor. An outdoor plaza welcomes users at the street level, providing barrier-free access to the main level of the clinic. The plaza area includes benches, lighting, bike racks, and plantings to help visitors traverse the steep elevation change between the street and the clinic’s parking lot. At street level, the project included an upgraded streetscape, featuring a widened pedestrian walkway, planters with vegetation, an on-site bike lane, built-in seat walls, and a new bus shelter.
The building’s exterior incorporates different colors and patterns of brick, with reveals and design elements along its entire length. A full-vertical wood element not only marks the entrance but also softens the building’s appearance. The glass façade provides a clear view of the interior space, showcasing an art installation by local artist Jill Wells and artistic light fixtures that mimic the Broadlawns logo. In addition to abundant daylight, sustainable materials were used throughout, and the building features solar panels on the roof to save energy during peak demand. The clinic is also equipped with generators to meet resiliency goals in case of a power failure.
The Broadlawns Medical Clinic at Drake University spans 12,000 square feet, offering primary care, urgent care, mental health counseling, and student health services. The clinic, which opened in October, has been bustling with activity ever since, welcoming visitors on foot, bike, or car. Staff enjoy coming to work, appreciating the abundant daylight and artwork. Students use the outdoor space to gather between classes, while bus users now have multiple places to sit while they wait.
Stay in Touch for Monthly Shive-Hattery Industry Insights
Creating the foundations that support community growth.
Stay on top of the latest industry trends as we share how we are staying ahead of them.

Healthcare

