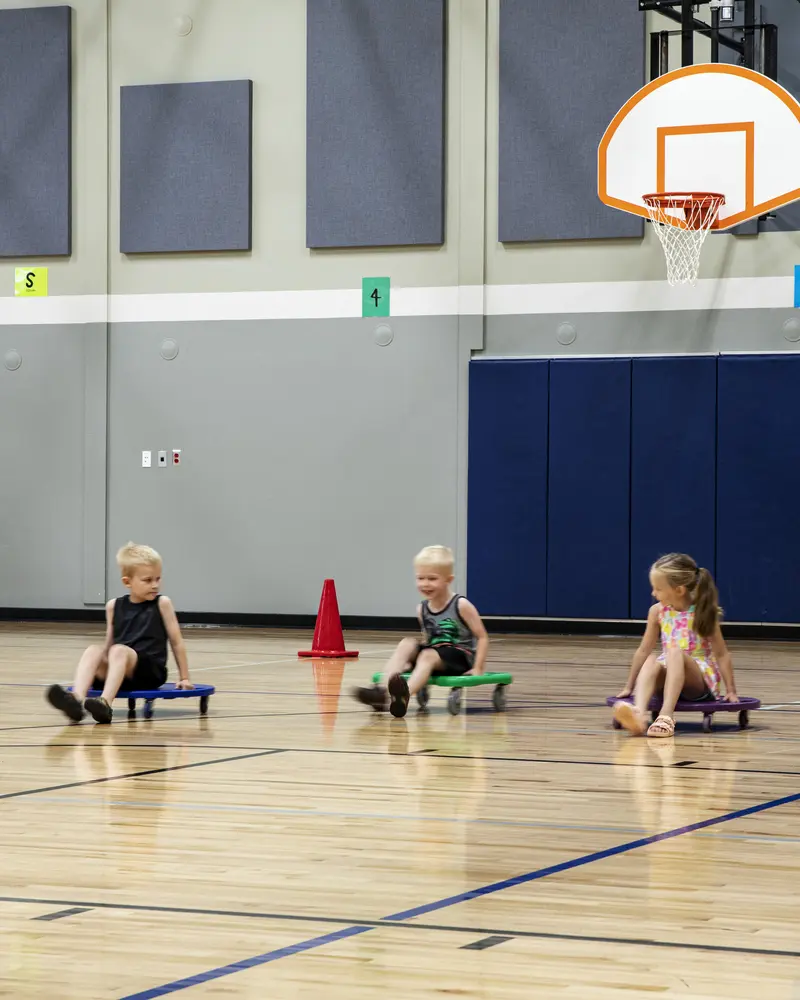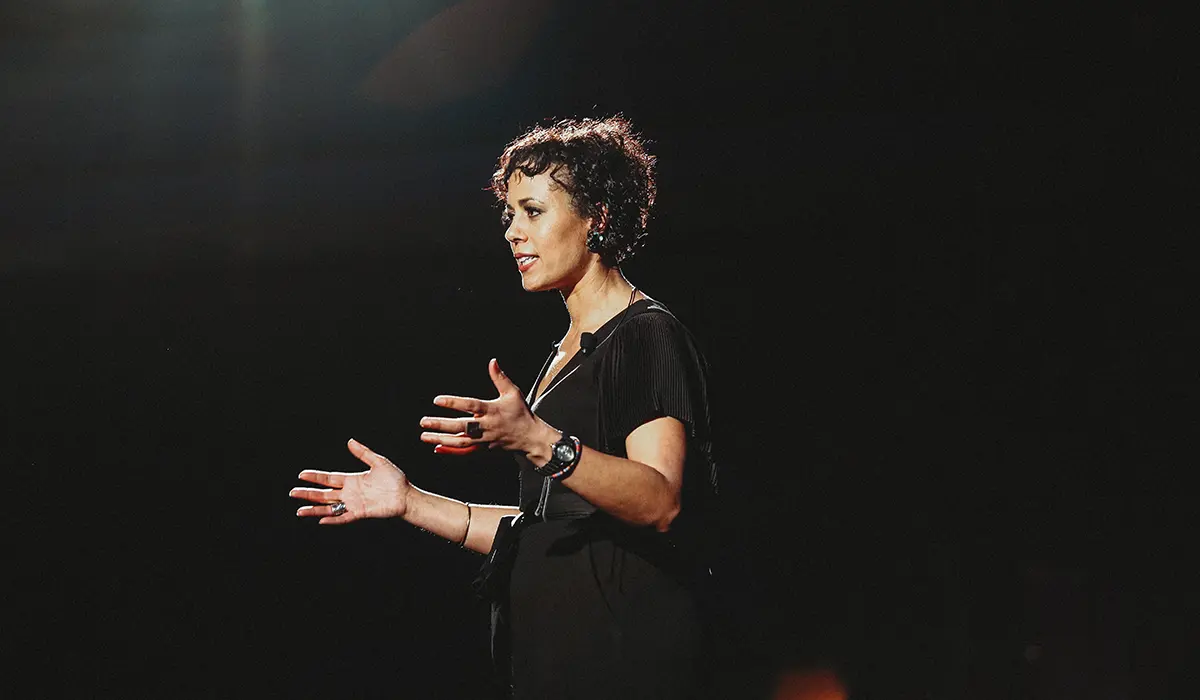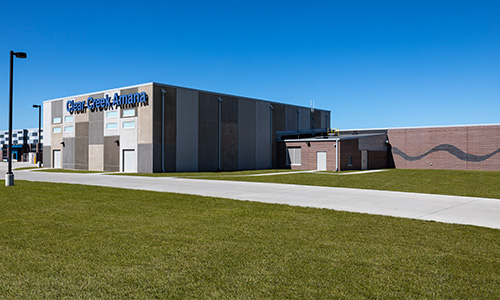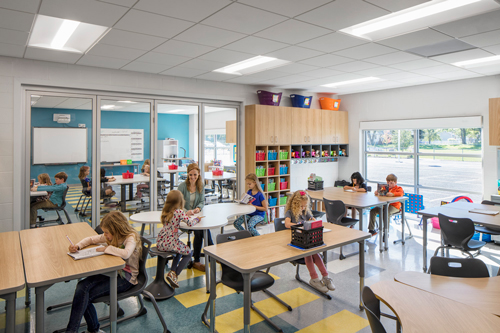Clear Creek Amana High School Addition
Located in IA
Clear Creek-Amana High School needed to increase its capacity to be able to handle 1,200 students based on expected enrollment increases in the next few years. The two-story building had been designed with an addition to the north end in mind, and this addition would be the final project of a master plan that was financed by a 2017 bond referendum.
A grass courtyard that was more of a maintenance inconvenience than useful was infilled and turned into a commons space on the first floor of the addition. It can be used by students for downtime or group work and by teachers for professional learning with its three technology zones. The commons room is connected to six classrooms, which kept their existing brick and windows and are still able to enjoy natural light due to a 30-foot-wide skylight in the center of the room. Mechanical and electrical systems were creatively hidden in soffits along the sides of the skylight, maintaining a clean look to the ceiling. Standing-height countertops spread out around column structures along the perimeter of the room have USB charging and electrical outlets.
Also on the first floor is a large room that can be subdivided with an operable partition. The high school has another space like this that is in high demand. Everything is on wheels – from the seats to the tables to the white boards – so that they can be moved around depending on the size of the group using the room and their needs. The partition doubles as a tackable surface to hang things on. The first floor addition also included a science lab and prep space for the lab, a small office/conference room, two general education classrooms, and a team work room for teachers.
The highlight of the second floor addition is an agricultural lab that was designed with input from the teacher. What sets it apart from a traditional science lab are its flexible workstations, with tables that can be moved, sinks along the perimeter, and double ovens built into the wall for teaching things like preservation and dehydration techniques. The floor is polished concrete, because it needed to be easily cleanable with no places for soil to get stuck. Rounding out the second floor are five additional general education classrooms and a small guidance suite of a reception space and three offices.
Both floors added large restrooms with seven fixtures apiece, something that was missing on the north end of the building. Corridor floors have a terrazzo design to blend with the existing building. An additional set of loops was added to the school’s geothermal system for the addition.
Interior design services included renderings to help pick finishes. Blue glazed block was used on the exterior to match the existing building, while graphics work was employed on the interior that would be easier to change if the school rebrands in the future.
Stay in Touch for Monthly Shive-Hattery Industry Insights

Pre K-12 | Tiffin, IA
Creating the foundations that support community growth.
Stay on top of the latest industry trends as we share how we are staying ahead of them.

Pre K-12


Pre K-12