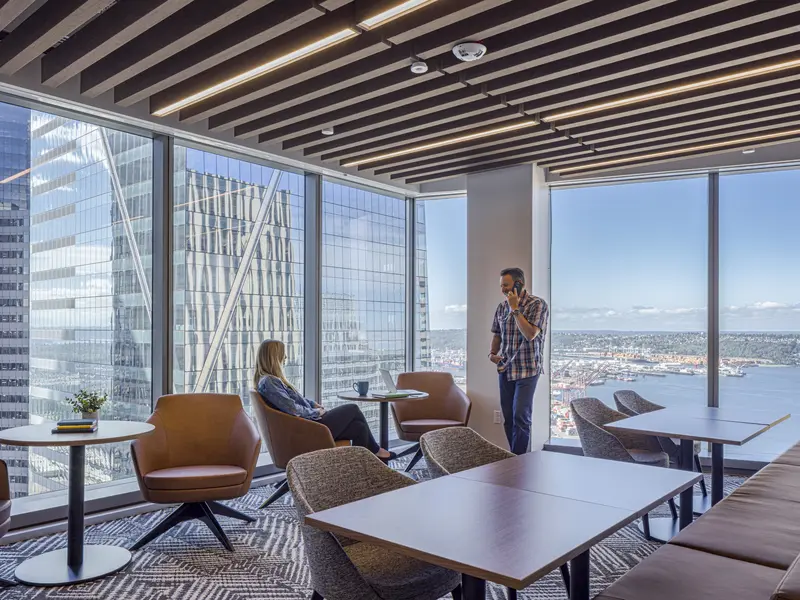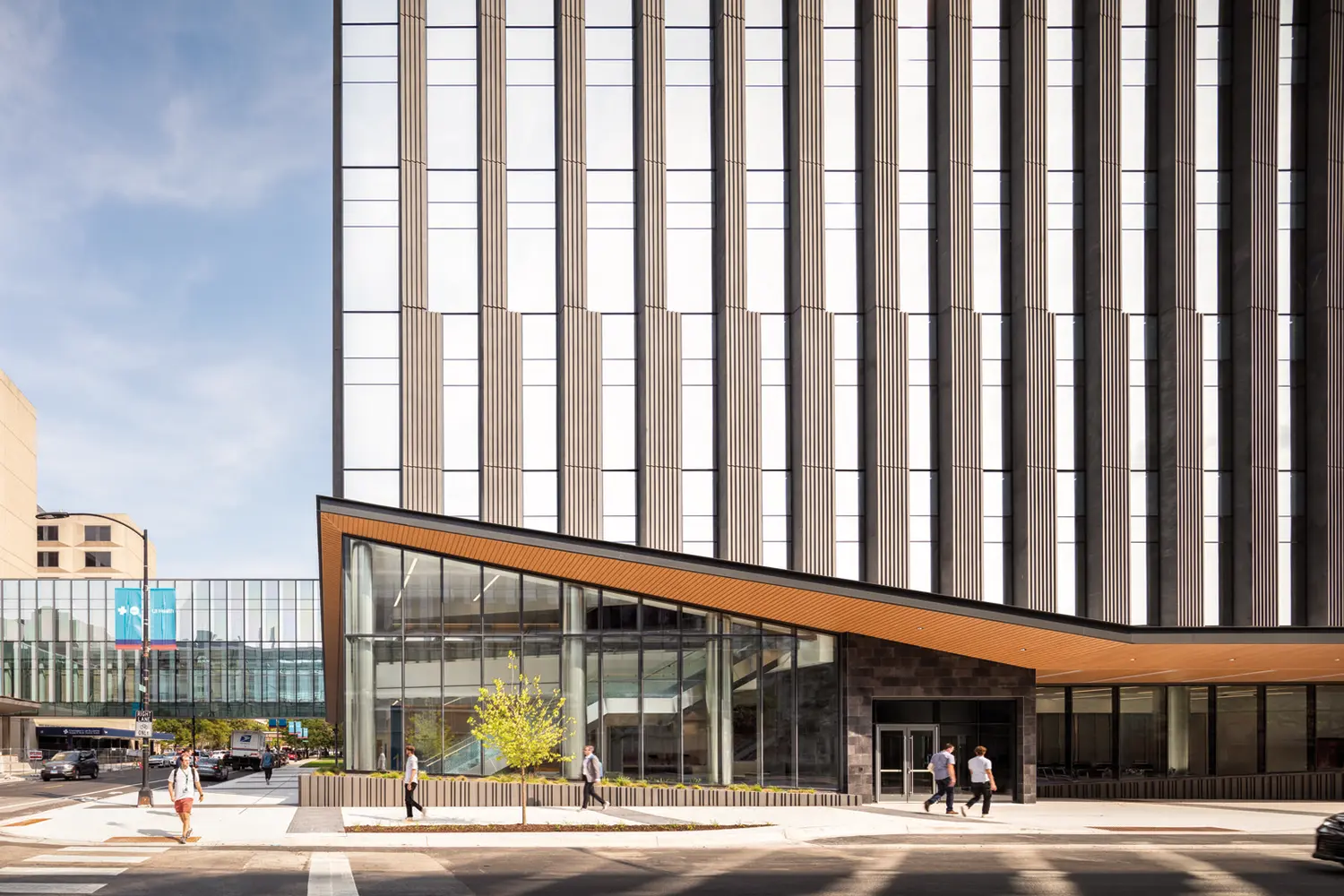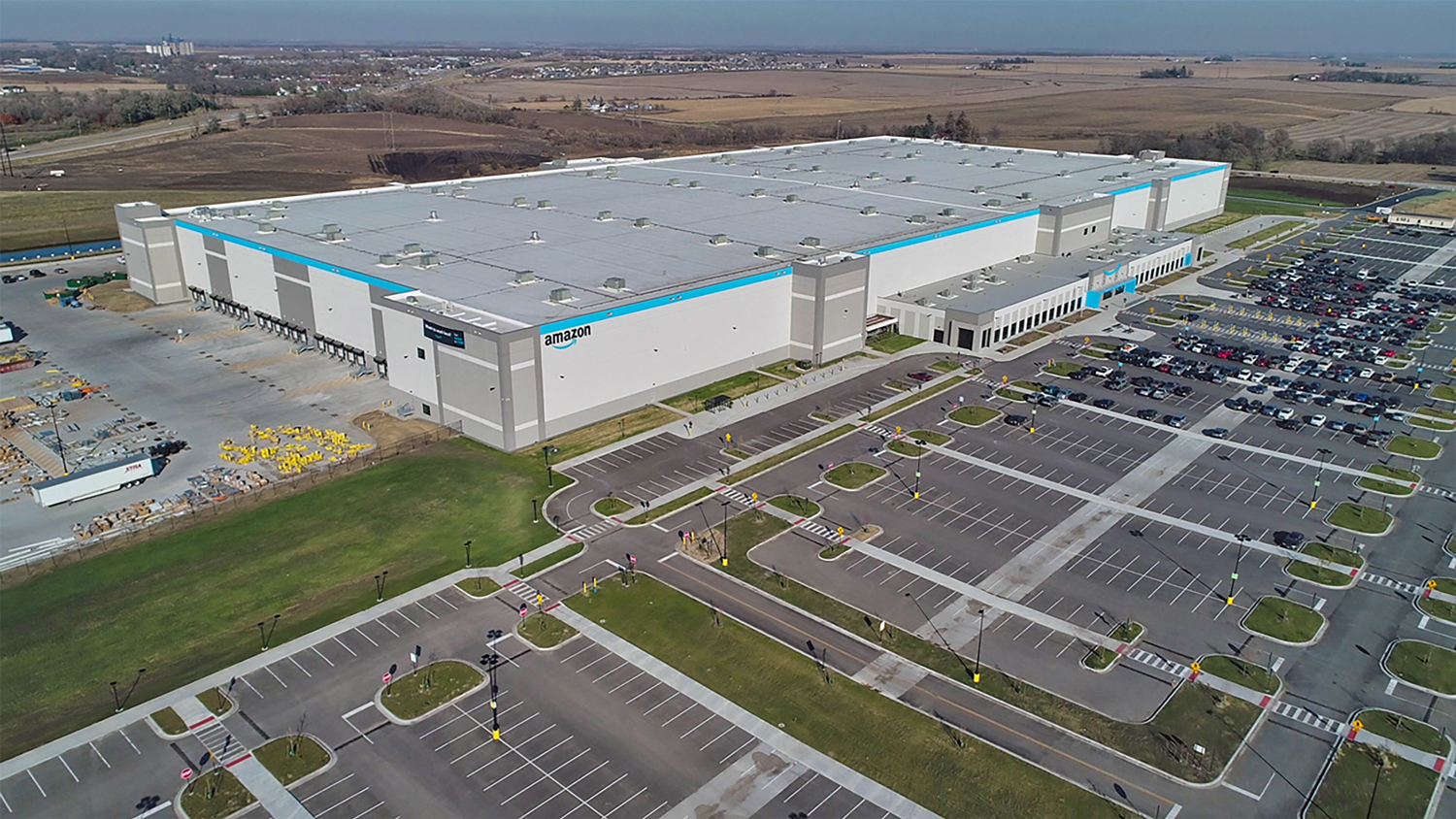Walton Isaacson – 325 N. LaSalle 5th Floor
Located in Chicago, IL
Walton Isaacson’s office was spread out across multiple floors, which made the staff feel disconnected and interrupted their creative process. To fix this issue, Walton Isaacson wanted to create a single-floor workplace that supported internal engagement and collaboration to encourage creativity for clients and team members.
Known as “the planet’s most interesting agency,” it was important to reflect Walton Isaacson’s personality throughout the redesigned workplace. It was critical to learn about their workflow, as well as the experience they wanted to create in their new space.
As a result, a single-floor space was designed with flexibility for growth. Diverse community nodes integrated within individual workspaces provide comfortable seating areas, tech community hubs and enclosed concentration zones. These spaces offer team members to choose a workspace that suits their workstyles and the tasks that need to be completed.
The design provides an “exposed loft” feel, combined with eclectic diversity in lighting, finishes and furnishings. A combination of glass, wood, stone, metal, exposed brick and modern art is used to create a visually rich, energetic and creative “heart-of-the-office” image that reflects Walton Isaacson’s personality as “the planet’s most interesting agency.”
Providing Walton Isaacson employees with a new, cohesive workspace allows creative directors, copywriters, media planners, graphic designers and project managers to work closely together, collaborating on creative projects for all types of clients. The community nodes throughout the single floor help foster increased interaction, but also provide privacy when needed.
Stay in Touch for Monthly Shive-Hattery Industry Insights
Creating the foundations that support community growth.
Stay on top of the latest industry trends as we share how we are staying ahead of them.

Workplace

Healthcare

Commercial